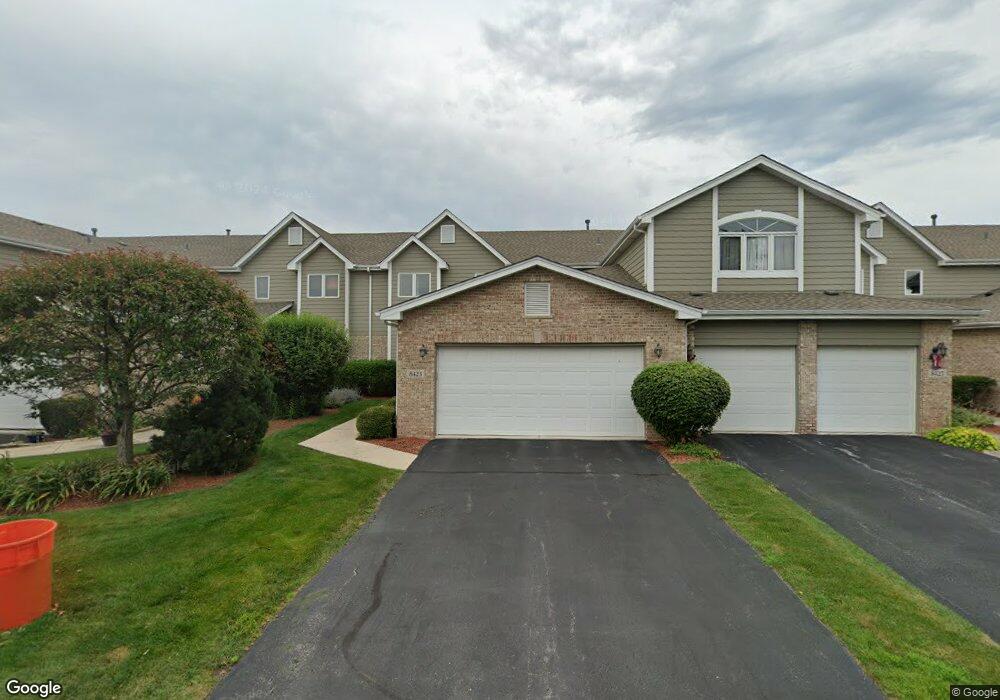8423 Dunmore Dr Tinley Park, IL 60487
Brookside Glen NeighborhoodEstimated Value: $351,873 - $424,000
2
Beds
3
Baths
2,000
Sq Ft
$187/Sq Ft
Est. Value
About This Home
This home is located at 8423 Dunmore Dr, Tinley Park, IL 60487 and is currently estimated at $373,968, approximately $186 per square foot. 8423 Dunmore Dr is a home located in Will County with nearby schools including Summit Hill Junior High School, Lincoln-Way East High School, and Noonan Elementary Academy.
Ownership History
Date
Name
Owned For
Owner Type
Purchase Details
Closed on
Jun 22, 2010
Sold by
Johnson Paul M and Johnson Sheri
Bought by
Johnson Paul M and Johnson Sheri
Current Estimated Value
Purchase Details
Closed on
Oct 23, 2009
Sold by
Collins David M and Collins Heather M
Bought by
Johnson Paul M and Lucas Sheri
Home Financials for this Owner
Home Financials are based on the most recent Mortgage that was taken out on this home.
Original Mortgage
$216,000
Outstanding Balance
$141,260
Interest Rate
5.11%
Mortgage Type
New Conventional
Estimated Equity
$232,708
Purchase Details
Closed on
Apr 22, 2004
Sold by
Marquette Bank
Bought by
Collins David M and Collins Heather M
Home Financials for this Owner
Home Financials are based on the most recent Mortgage that was taken out on this home.
Original Mortgage
$218,785
Interest Rate
5.91%
Mortgage Type
Purchase Money Mortgage
Create a Home Valuation Report for This Property
The Home Valuation Report is an in-depth analysis detailing your home's value as well as a comparison with similar homes in the area
Home Values in the Area
Average Home Value in this Area
Purchase History
| Date | Buyer | Sale Price | Title Company |
|---|---|---|---|
| Johnson Paul M | -- | None Available | |
| Johnson Paul M | $240,000 | Attorneys Title Guaranty Fun | |
| Collins David M | $230,500 | -- |
Source: Public Records
Mortgage History
| Date | Status | Borrower | Loan Amount |
|---|---|---|---|
| Open | Johnson Paul M | $216,000 | |
| Previous Owner | Collins David M | $218,785 |
Source: Public Records
Tax History Compared to Growth
Tax History
| Year | Tax Paid | Tax Assessment Tax Assessment Total Assessment is a certain percentage of the fair market value that is determined by local assessors to be the total taxable value of land and additions on the property. | Land | Improvement |
|---|---|---|---|---|
| 2024 | $8,199 | $103,461 | $780 | $102,681 |
| 2023 | $8,199 | $92,401 | $697 | $91,704 |
| 2022 | $8,592 | $84,162 | $635 | $83,527 |
| 2021 | $7,177 | $78,737 | $594 | $78,143 |
| 2020 | $7,125 | $76,518 | $577 | $75,941 |
| 2019 | $6,933 | $74,471 | $562 | $73,909 |
| 2018 | $6,530 | $72,614 | $546 | $72,068 |
| 2017 | $6,521 | $70,919 | $533 | $70,386 |
| 2016 | $6,439 | $68,488 | $515 | $67,973 |
| 2015 | $6,159 | $66,076 | $497 | $65,579 |
| 2014 | $6,159 | $65,617 | $494 | $65,123 |
| 2013 | $6,159 | $69,291 | $1,986 | $67,305 |
Source: Public Records
Map
Nearby Homes
- 191 S 88th Ave
- 8124 Glenbrook Place Unit 1
- 8543 Brookside Glen Dr
- 8607 Glenshire St
- 19608 Ridgemont Dr
- 8500 Brookside Glen Dr
- 19503 Tramore Ln
- 8026 Bradley Dr
- 19502 Tramore Ln
- 8803 Willow Ln Unit MODEL
- 19501 Waterford Ln
- 19504 Waterford Ln
- 19503 Waterford Ln
- 19506 Waterford Ln
- 19508 Waterford Ln
- 7959 Brookside Glen Dr Unit VI
- 8025 Stonegate Dr
- 7928 Trinity Cir Unit 2SW
- 7928 Trinity Cir Unit 3NW
- 7905 Richardson Ln
- 8425 Dunmore Dr
- 8421 Dunmore Dr
- 8427 Dunmore Dr
- 8419 Dunmore Dr
- 8429 Dunmore Dr Unit 886
- 19324 Brannock Ln
- 19326 Brannock Ln
- 8420 Dunmore Dr
- 8422 Dunmore Dr
- 8424 Dunmore Dr
- 8418 Dunmore Dr
- 19328 Brannock Ln
- 8426 Dunmore Dr
- 8445 Dunmore Dr
- 8449 Dunmore Dr
- 8443 Dunmore Dr
- 8416 Dunmore Dr
- 19321 Brannock Ln
- 8451 Dunmore Dr
- 8428 Dunmore Dr
