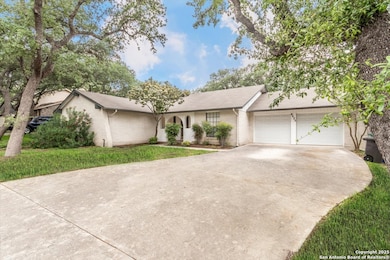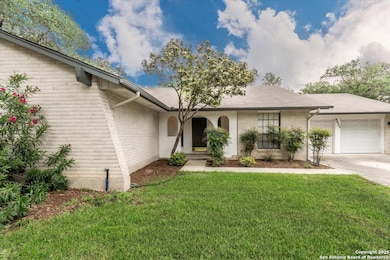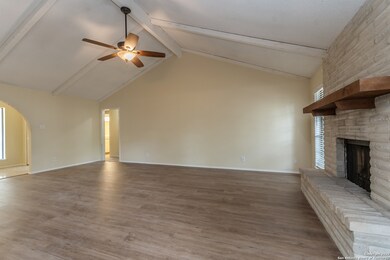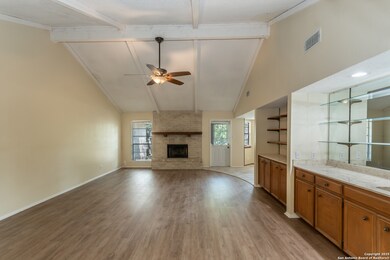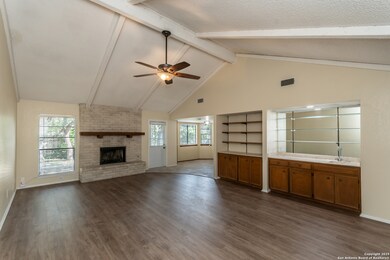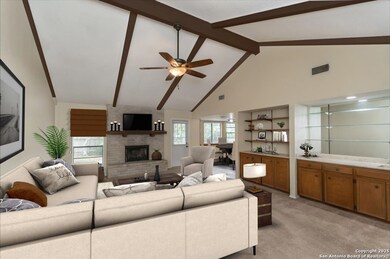
8423 Heraldry St San Antonio, TX 78254
Braun Station NeighborhoodEstimated payment $2,525/month
Total Views
5,549
4
Beds
2
Baths
2,079
Sq Ft
$161
Price per Sq Ft
Highlights
- Clubhouse
- Vaulted Ceiling
- Tennis Courts
- Braun Station Elementary School Rated 9+
- Community Pool
- Eat-In Kitchen
About This Home
Lovely 4 bedroom 2 bath one story home on a pretty street in Braun Station East. The fireplace is the focal point of the large living area with a vaulted ceiling. Bedrooms are spacious with a nice large laundry room and garage too. The bathrooms have recent updates. Sprinkler system included. The neighborhood pool and rec area is just a couple of blocks away. Vacant and ready for a new owner.
Home Details
Home Type
- Single Family
Est. Annual Taxes
- $8,280
Year Built
- Built in 1979
Lot Details
- 10,454 Sq Ft Lot
- Lot Dimensions: 87
HOA Fees
- $24 Monthly HOA Fees
Parking
- 2 Car Garage
Home Design
- Brick Exterior Construction
- Slab Foundation
- Composition Roof
Interior Spaces
- 2,079 Sq Ft Home
- Property has 1 Level
- Vaulted Ceiling
- Ceiling Fan
- Chandelier
- Window Treatments
- Living Room with Fireplace
Kitchen
- Eat-In Kitchen
- Built-In Oven
- Cooktop
- Dishwasher
- Disposal
Flooring
- Carpet
- Ceramic Tile
Bedrooms and Bathrooms
- 4 Bedrooms
- 2 Full Bathrooms
Laundry
- Laundry Room
- Laundry on main level
- Washer Hookup
Schools
- Braun St Elementary School
- Stevenson Middle School
- Marshall High School
Utilities
- Central Heating and Cooling System
- Cable TV Available
Listing and Financial Details
- Legal Lot and Block 19 / 12
- Assessor Parcel Number 178900120190
Community Details
Overview
- $300 HOA Transfer Fee
- Braun Station East Association
- Braun Station East Subdivision
- Mandatory home owners association
Amenities
- Clubhouse
Recreation
- Tennis Courts
- Community Pool
- Park
Map
Create a Home Valuation Report for This Property
The Home Valuation Report is an in-depth analysis detailing your home's value as well as a comparison with similar homes in the area
Home Values in the Area
Average Home Value in this Area
Tax History
| Year | Tax Paid | Tax Assessment Tax Assessment Total Assessment is a certain percentage of the fair market value that is determined by local assessors to be the total taxable value of land and additions on the property. | Land | Improvement |
|---|---|---|---|---|
| 2025 | $8,280 | $367,040 | $106,880 | $260,160 |
| 2024 | $8,280 | $361,590 | $78,170 | $283,420 |
| 2023 | $8,280 | $348,900 | $78,170 | $270,730 |
| 2022 | $7,641 | $308,690 | $63,030 | $245,660 |
| 2021 | $6,656 | $259,640 | $60,940 | $198,700 |
| 2020 | $6,485 | $248,580 | $60,940 | $187,640 |
| 2019 | $6,431 | $240,050 | $58,990 | $181,060 |
| 2018 | $6,082 | $226,890 | $40,580 | $186,310 |
| 2017 | $5,499 | $204,790 | $40,580 | $164,210 |
| 2016 | $5,465 | $203,510 | $40,580 | $162,930 |
| 2015 | $4,621 | $185,390 | $33,500 | $151,890 |
| 2014 | $4,621 | $171,250 | $0 | $0 |
Source: Public Records
Property History
| Date | Event | Price | Change | Sq Ft Price |
|---|---|---|---|---|
| 07/14/2025 07/14/25 | Price Changed | $335,000 | -2.9% | $161 / Sq Ft |
| 05/01/2025 05/01/25 | For Sale | $345,000 | 0.0% | $166 / Sq Ft |
| 11/19/2012 11/19/12 | Off Market | $1,300 | -- | -- |
| 08/21/2012 08/21/12 | Rented | $1,300 | 0.0% | -- |
| 08/02/2012 08/02/12 | For Rent | $1,300 | 0.0% | -- |
| 08/02/2012 08/02/12 | Rented | $1,300 | -- | -- |
Source: San Antonio Board of REALTORS®
Purchase History
| Date | Type | Sale Price | Title Company |
|---|---|---|---|
| Vendors Lien | -- | Texas American Title Company | |
| Warranty Deed | -- | -- | |
| Warranty Deed | -- | -- |
Source: Public Records
Mortgage History
| Date | Status | Loan Amount | Loan Type |
|---|---|---|---|
| Open | $111,180 | VA |
Source: Public Records
Similar Homes in San Antonio, TX
Source: San Antonio Board of REALTORS®
MLS Number: 1862901
APN: 17890-012-0190
Nearby Homes
- 8318 Heraldry St
- 8403 Brixton St
- 8314 Kingsway St
- 8430 Lavenham
- 8522 Wickersham St
- 12051 Jones Ranch
- 11025 Mill Park
- 12239 Buckaroo Ranch
- 10812 Bango Farms
- 10828 Bango Farms
- 12023 Horseshoe Ranch
- 9306 Brevard
- 8618 London Heights
- 9322 Fallworth St
- 8619 London Heights
- 9311 Fallworth St
- 10834 Davis Farms
- 10809 Davis Farms
- 8431 Rocky Path St
- 8627 Waldon Heights
- 8311 Watchtower St
- 8507 Watchtower St
- 12243 Buckaroo Ranch
- 10819 Bango Farms
- 12027 Horseshoe Ranch
- 9331 Fallworth St
- 8422 Blackcastle Dr
- 8717 Wickersham St
- 8741 Wickersham St
- 9603 Bandera Rd
- 5 Brieley
- 7703 Braun Bend
- 102 Kenrock Ridge
- 9018 Woburn St
- 8822 Shady Leaf
- 9110 Kings Cross St
- 12317 Sagerider
- 10732 Merrick Run
- 9 Sweetwood
- 7723 Mary Carolyn St

