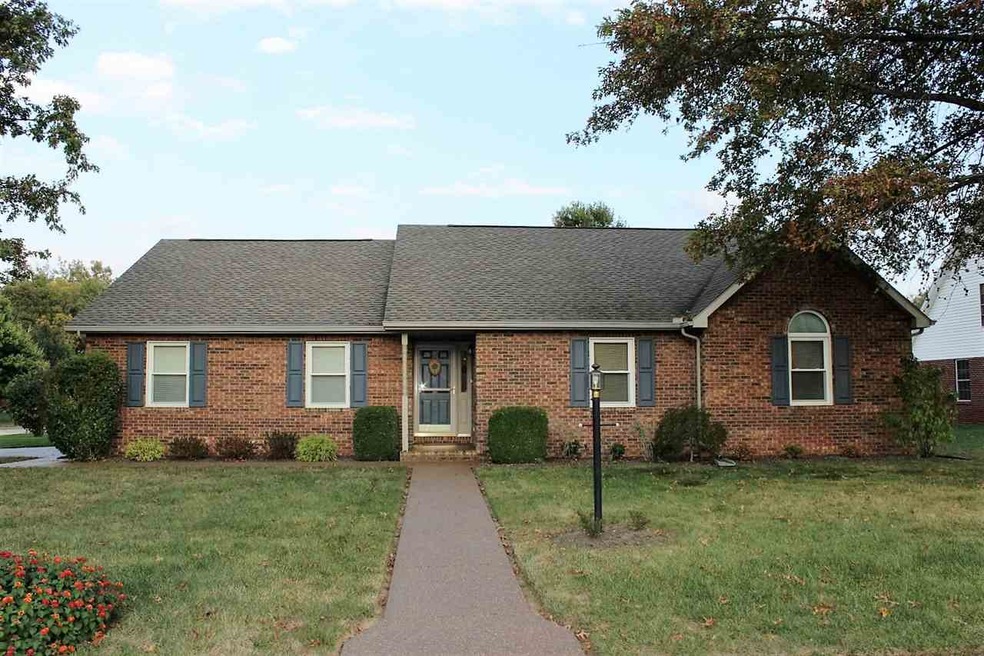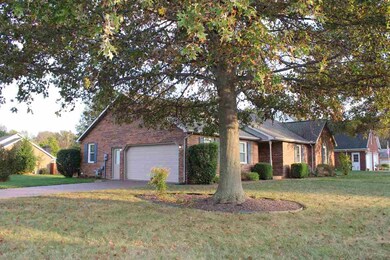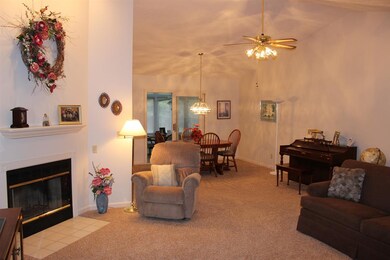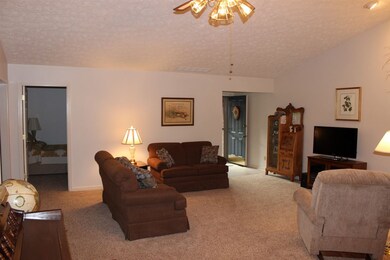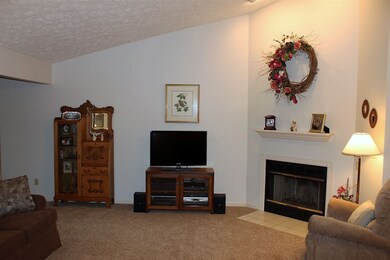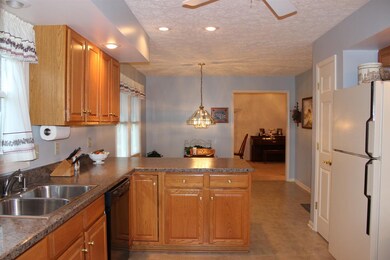
8423 Northfield Dr Evansville, IN 47711
Highland NeighborhoodHighlights
- Traditional Architecture
- Great Room
- 1-Story Property
- Corner Lot
- 2.5 Car Attached Garage
- Forced Air Heating and Cooling System
About This Home
As of March 2018Great brick Ranch on a CORNER LOT in Copperfield! Step inside and it is immediately apparent that the owners have taken very good care of this home. Featuring an open floor plan, the Great Room offers a wood-burning fireplace and vaulted ceiling with plenty of space to relax. The eat-in Kitchen has plenty of cabinets, a breakfast bar and pantry and all appliances stay! The Laundry Room and half bathroom are just off of the Kitchen. Also open to the Great Room is the Dining Room, with ample space for a large table. The 18' x 12' Sunroom is very spacious and a very nice are for entertaining and relaxation. Bedrooms are generously sized and the Master Bedroom has a Master Bathroom and walk-in closet. There is an additional full Bathroom also. FLOORED STORAGE ABOVE THE GARAGE! Outside, the yard is well-manicured and has mature trees for plenty of shade. Side-loading garage is a plus too! Windows were replaced in the last 5 years and the Roof was replaced in 2009. 8423 Northfield Drive is a cozy home that you truly must see!
Home Details
Home Type
- Single Family
Est. Annual Taxes
- $1,354
Year Built
- Built in 1994
Lot Details
- 0.25 Acre Lot
- Lot Dimensions are 108 x 104
- Corner Lot
Parking
- 2.5 Car Attached Garage
- Garage Door Opener
- Driveway
Home Design
- Traditional Architecture
- Brick Exterior Construction
- Shingle Roof
- Asphalt Roof
Interior Spaces
- 1,874 Sq Ft Home
- 1-Story Property
- Ceiling Fan
- Wood Burning Fireplace
- Great Room
- Living Room with Fireplace
- Laundry on main level
Kitchen
- Gas Oven or Range
- Disposal
Flooring
- Carpet
- Vinyl
Bedrooms and Bathrooms
- 3 Bedrooms
Basement
- Sump Pump
- Block Basement Construction
- Crawl Space
Location
- Suburban Location
Utilities
- Forced Air Heating and Cooling System
- Heating System Uses Gas
- Cable TV Available
Listing and Financial Details
- Assessor Parcel Number 82-04-29-002-647.011-019
Ownership History
Purchase Details
Home Financials for this Owner
Home Financials are based on the most recent Mortgage that was taken out on this home.Purchase Details
Home Financials for this Owner
Home Financials are based on the most recent Mortgage that was taken out on this home.Similar Homes in Evansville, IN
Home Values in the Area
Average Home Value in this Area
Purchase History
| Date | Type | Sale Price | Title Company |
|---|---|---|---|
| Warranty Deed | -- | None Available | |
| Warranty Deed | -- | -- |
Mortgage History
| Date | Status | Loan Amount | Loan Type |
|---|---|---|---|
| Open | $98,000 | New Conventional | |
| Closed | $60,000 | Stand Alone Second | |
| Closed | $91,450 | New Conventional | |
| Previous Owner | $168,500 | New Conventional |
Property History
| Date | Event | Price | Change | Sq Ft Price |
|---|---|---|---|---|
| 03/02/2018 03/02/18 | Sold | $182,900 | 0.0% | $98 / Sq Ft |
| 01/25/2018 01/25/18 | Pending | -- | -- | -- |
| 01/19/2018 01/19/18 | For Sale | $182,900 | +8.5% | $98 / Sq Ft |
| 12/05/2016 12/05/16 | Sold | $168,500 | -3.7% | $90 / Sq Ft |
| 11/02/2016 11/02/16 | Pending | -- | -- | -- |
| 10/21/2016 10/21/16 | For Sale | $175,000 | -- | $93 / Sq Ft |
Tax History Compared to Growth
Tax History
| Year | Tax Paid | Tax Assessment Tax Assessment Total Assessment is a certain percentage of the fair market value that is determined by local assessors to be the total taxable value of land and additions on the property. | Land | Improvement |
|---|---|---|---|---|
| 2024 | $2,992 | $281,600 | $23,500 | $258,100 |
| 2023 | $2,814 | $272,800 | $23,500 | $249,300 |
| 2022 | $2,543 | $237,200 | $23,500 | $213,700 |
| 2021 | $2,076 | $195,100 | $23,500 | $171,600 |
| 2020 | $1,771 | $173,800 | $23,500 | $150,300 |
| 2019 | $1,818 | $177,800 | $23,500 | $154,300 |
| 2018 | $1,224 | $177,900 | $23,500 | $154,400 |
| 2017 | $465 | $157,800 | $23,500 | $134,300 |
| 2016 | $976 | $158,600 | $23,500 | $135,100 |
| 2014 | $1,354 | $150,200 | $23,500 | $126,700 |
| 2013 | -- | $160,100 | $23,500 | $136,600 |
Agents Affiliated with this Home
-

Seller's Agent in 2018
Jenna Hancock-Wargel
Berkshire Hathaway HomeServices Indiana Realty
(812) 568-4774
9 in this area
236 Total Sales
-

Buyer's Agent in 2018
Carson Lowry
RE/MAX
(812) 305-4663
13 in this area
514 Total Sales
-

Seller's Agent in 2016
Kent Brenneman
eXp Realty, LLC
(812) 480-4663
183 Total Sales
Map
Source: Indiana Regional MLS
MLS Number: 201648763
APN: 82-04-29-002-647.011-019
- 8501 Carrington Dr
- 8511 Carrington Dr
- 8508 Carrington Dr
- 600 Whitetail Ct
- 8929 Southport Dr
- 631 Lancelot Dr
- 9040 Clear Creek Dr
- 411 Sterchi Dr
- 10112 Horseshoe Bend Way Unit 25
- 9131 Arbor Grove Ct
- 412 Gun Powder Ln
- 9030 Big Hill Dr
- 8434 Churchill Ct
- 10 E Mount Pleasant Rd
- 1132 Horseshoe Bend Dr
- 1219 Churchill Rd
- 8609 Churchill Ct
- 119 Strawberry Hill Rd
- 8517 Fox Hollow Rd
- 638 Greendale Ct
