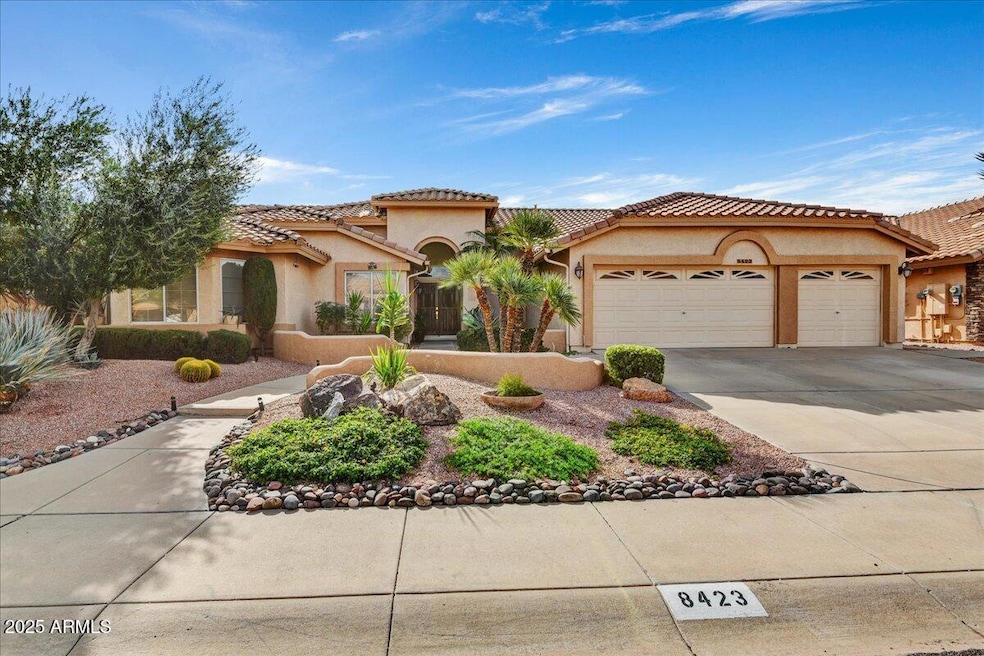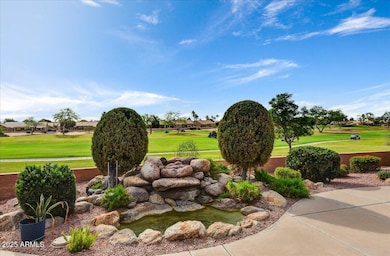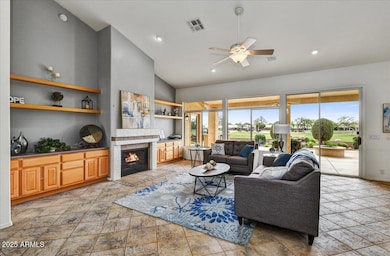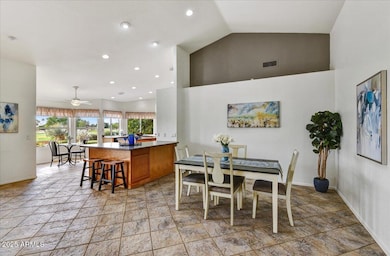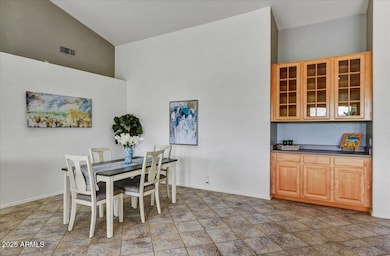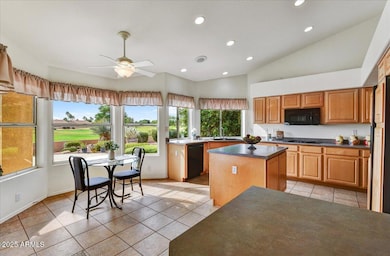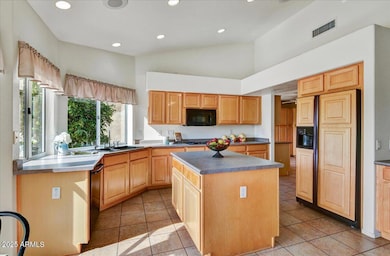8423 W Behrend Dr Peoria, AZ 85382
Estimated payment $3,724/month
Highlights
- On Golf Course
- Fitness Center
- Vaulted Ceiling
- Apache Elementary School Rated A-
- Theater or Screening Room
- Outdoor Fireplace
About This Home
If you love a great golf course view, you wont want to miss this one! Located on a double fairways 12 & 13 of the Vistas, this popular Monterey model checks all the boxes. Great curb appeal and highly sought after 3 car garage. The 2 bedroom plus a den and flex space off of the kitchen is an entertainers dream. Great room floorplan is completely opened up with tile flooring and vaulted ceilings. The kitchen features an island, breakfast bar and eat-in kitchen space. Primary bedroom with patio access and bay window lead into the full bath with double sinks and vanity, soaker tub and walk-in shower and closet. Spacious 2nd bedroom and bath is perfect for your guests. Entertain fabulously on the patio with built-in bbq, gas firepit and waterfall! 2025 HVAC & 2013 roof underlyament
Listing Agent
Russ Lyon Sotheby's International Realty License #BR103879000 Listed on: 11/18/2025
Open House Schedule
-
Friday, November 21, 202511:00 am to 2:00 pm11/21/2025 11:00:00 AM +00:0011/21/2025 2:00:00 PM +00:00Add to Calendar
Home Details
Home Type
- Single Family
Est. Annual Taxes
- $3,420
Year Built
- Built in 1997
Lot Details
- 8,295 Sq Ft Lot
- On Golf Course
- Desert faces the front and back of the property
- Front and Back Yard Sprinklers
- Sprinklers on Timer
- Private Yard
HOA Fees
- $66 Monthly HOA Fees
Parking
- 3 Car Direct Access Garage
- 3 Open Parking Spaces
- 2 Carport Spaces
- Garage Door Opener
Home Design
- Wood Frame Construction
- Tile Roof
- Stucco
Interior Spaces
- 2,245 Sq Ft Home
- 1-Story Property
- Vaulted Ceiling
- Ceiling Fan
- Gas Fireplace
- Double Pane Windows
- Living Room with Fireplace
Kitchen
- Eat-In Kitchen
- Breakfast Bar
- Built-In Electric Oven
- Electric Cooktop
- Built-In Microwave
- Kitchen Island
Flooring
- Tile
- Vinyl
Bedrooms and Bathrooms
- 2 Bedrooms
- Primary Bathroom is a Full Bathroom
- 2 Bathrooms
- Dual Vanity Sinks in Primary Bathroom
- Bathtub With Separate Shower Stall
Outdoor Features
- Covered Patio or Porch
- Outdoor Fireplace
- Built-In Barbecue
Schools
- Adult Elementary And Middle School
- Adult High School
Utilities
- Cooling System Updated in 2025
- Central Air
- High Speed Internet
- Cable TV Available
Additional Features
- No Interior Steps
- North or South Exposure
Listing and Financial Details
- Tax Lot 1178
- Assessor Parcel Number 231-22-042
Community Details
Overview
- Association fees include ground maintenance
- Westbrook Village Association, Phone Number (623) 561-0099
- Built by UDC
- Willow Ridge Phase 1 At Westbrook Village Subdivision, Monterey Floorplan
Amenities
- Theater or Screening Room
- Recreation Room
Recreation
- Golf Course Community
- Tennis Courts
- Pickleball Courts
- Fitness Center
- Heated Community Pool
- Community Spa
- Bike Trail
Map
Home Values in the Area
Average Home Value in this Area
Tax History
| Year | Tax Paid | Tax Assessment Tax Assessment Total Assessment is a certain percentage of the fair market value that is determined by local assessors to be the total taxable value of land and additions on the property. | Land | Improvement |
|---|---|---|---|---|
| 2025 | $3,537 | $43,647 | -- | -- |
| 2024 | $3,451 | $41,568 | -- | -- |
| 2023 | $3,451 | $45,620 | $9,120 | $36,500 |
| 2022 | $3,371 | $38,760 | $7,750 | $31,010 |
| 2021 | $3,555 | $35,960 | $7,190 | $28,770 |
| 2020 | $3,590 | $34,260 | $6,850 | $27,410 |
| 2019 | $3,476 | $32,570 | $6,510 | $26,060 |
| 2018 | $3,424 | $32,360 | $6,470 | $25,890 |
| 2017 | $3,427 | $31,070 | $6,210 | $24,860 |
| 2016 | $3,366 | $29,910 | $5,980 | $23,930 |
| 2015 | $3,165 | $30,800 | $6,160 | $24,640 |
Property History
| Date | Event | Price | List to Sale | Price per Sq Ft |
|---|---|---|---|---|
| 11/18/2025 11/18/25 | For Sale | $639,900 | -- | $285 / Sq Ft |
Purchase History
| Date | Type | Sale Price | Title Company |
|---|---|---|---|
| Interfamily Deed Transfer | -- | None Available | |
| Warranty Deed | $241,231 | North American Title Agency |
Mortgage History
| Date | Status | Loan Amount | Loan Type |
|---|---|---|---|
| Open | $100,000 | New Conventional |
Source: Arizona Regional Multiple Listing Service (ARMLS)
MLS Number: 6948758
APN: 231-22-042
- 8444 W Behrend Dr
- 19830 N 84th Ave
- 19720 N 83rd Dr
- 8314 W Escuda Dr
- 8306 W Escuda Dr
- 19840 N 85th Dr
- 19890 N 85th Dr
- 8373 W Mary Ann Dr
- 19426 N 85th Dr
- 19791 N 86th Dr
- 8423 W Mary Ann Dr
- 8623 W Escuda Dr
- 8189 W Pontiac Dr
- 19405 N 83rd Dr
- 8701 W Behrend Dr
- 8616 W Clara Ln
- 8502 W Topeka Dr
- 8153 W Clara Ln
- 8333 W Wescott Dr
- 19491 N 88th Ave
- 8374 W Oraibi Dr
- 19429 N 85th Dr
- 20278 N 82nd Ln
- 19412 N 85th Dr
- 8201 W Beardsley Rd
- 8203 W Oraibi Dr
- 8161 W Pontiac Dr
- 19027 N 83rd Ln
- 7951 W Beardsley Rd
- 20419 N 81st Dr
- 8139 W Mary Ann Dr
- 8818 W Piute Ave
- 8027 W Clara Ln
- 20361 N 89th Dr
- 7834 W Kerry Ln
- 9025 W Marco Polo Rd
- 19518 N 89th Dr
- 18883 N 88th Dr
- 8135 W Deanna Dr
- 8014 W Harmony Ln
