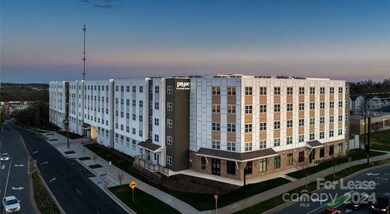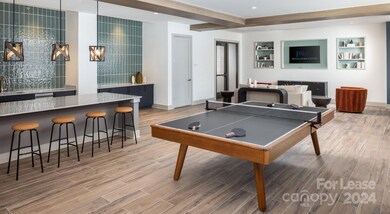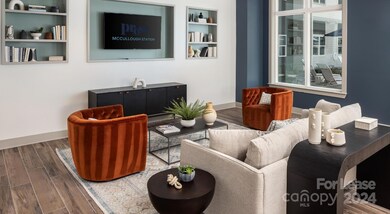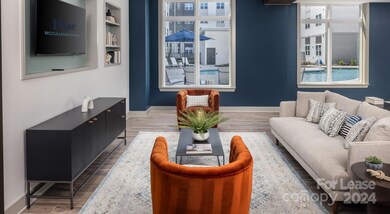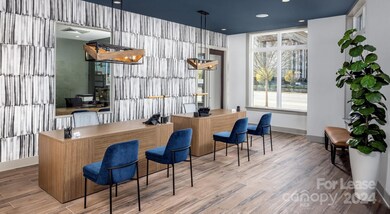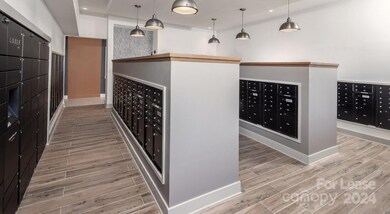
8424 N Tryon St Unit A2 Charlotte, NC 28262
University City South NeighborhoodHighlights
- Concierge
- Gated Community
- Clubhouse
- Fitness Center
- City View
- Outdoor Fireplace
About This Home
15 month lease price. Currently offering up to 8 weeks FREE! Subject to change. Multiple floor plans available. Days on Market accrued is not specific to this current plan listed. Prices, availability, and promotions are subject to change. A New Chapter Begins Here
Welcome home to McCullough Station, a brand-new apartment community located in Charlotte, NC. Our spacious one- and two-bedroom apartment homes feature modern stainless-steel appliances, walk-in closets, dining-sized kitchen islands, premium plank flooring throughout and full-sized washers and dryers in every apartment home. Our community features must-have amenities like a 24-hour fitness center, business center, fenced pet park and a resort-style pool. Walkable to the McCullough Station Light Rail, University Executive Office Park and with UNC Charlotte Campus a short drive away, it’s time to Live Your Story at McCullough Station.
Listing Agent
The Apartment Brothers LLC Brokerage Email: AJ@TheApartmentBrothers.com License #254226 Listed on: 12/11/2024

Co-Listing Agent
The Apartment Brothers LLC Brokerage Email: AJ@TheApartmentBrothers.com License #272669
Property Details
Home Type
- Apartment
Year Built
- Built in 2023
Parking
- 1 Car Attached Garage
- 1 Open Parking Space
Home Design
- Entry on the 4th floor
Interior Spaces
- 672 Sq Ft Home
- 1-Story Property
- Elevator
- Furniture Can Be Negotiated
- Wired For Data
- Ceiling Fan
- Fireplace
- Entrance Foyer
- Wood Flooring
- City Views
- Carbon Monoxide Detectors
Kitchen
- Built-In Self-Cleaning Double Convection Oven
- Electric Cooktop
- Microwave
- Plumbed For Ice Maker
- Dishwasher
- Disposal
Bedrooms and Bathrooms
- 1 Main Level Bedroom
- 1 Full Bathroom
- Garden Bath
Laundry
- Laundry closet
- Washer and Dryer
Outdoor Features
- Outdoor Fireplace
- Outdoor Kitchen
- Terrace
- Outdoor Gas Grill
Schools
- Newell Elementary School
- James Martin Middle School
- Julius L. Chambers High School
Utilities
- Central Air
- Vented Exhaust Fan
- Cable TV Available
Listing and Financial Details
- Security Deposit $500
- Property Available on 12/8/25
- Tenant pays for all utilities
Community Details
Overview
- No Home Owners Association
- Mid-Rise Condominium
- University Place Subdivision
Amenities
- Concierge
- Clubhouse
- Business Center
Recreation
- Recreation Facilities
- Fitness Center
- Dog Park
Pet Policy
- Pet Deposit $350
Security
- Card or Code Access
- Gated Community
Map
Property History
| Date | Event | Price | List to Sale | Price per Sq Ft |
|---|---|---|---|---|
| 12/07/2025 12/07/25 | Price Changed | $1,360 | -5.2% | $2 / Sq Ft |
| 11/16/2025 11/16/25 | Price Changed | $1,435 | +0.1% | $2 / Sq Ft |
| 11/09/2025 11/09/25 | Price Changed | $1,434 | +2.8% | $2 / Sq Ft |
| 11/02/2025 11/02/25 | Price Changed | $1,395 | -0.1% | $2 / Sq Ft |
| 10/26/2025 10/26/25 | Price Changed | $1,396 | +0.1% | $2 / Sq Ft |
| 10/17/2025 10/17/25 | Price Changed | $1,395 | +6.6% | $2 / Sq Ft |
| 10/06/2025 10/06/25 | Price Changed | $1,309 | -3.8% | $2 / Sq Ft |
| 09/01/2025 09/01/25 | Price Changed | $1,361 | +0.1% | $2 / Sq Ft |
| 08/18/2025 08/18/25 | Price Changed | $1,360 | -3.5% | $2 / Sq Ft |
| 08/01/2025 08/01/25 | Price Changed | $1,410 | -0.7% | $2 / Sq Ft |
| 07/20/2025 07/20/25 | Price Changed | $1,420 | +0.7% | $2 / Sq Ft |
| 07/01/2025 07/01/25 | Price Changed | $1,410 | -0.7% | $2 / Sq Ft |
| 06/16/2025 06/16/25 | Price Changed | $1,420 | +7.7% | $2 / Sq Ft |
| 05/04/2025 05/04/25 | Price Changed | $1,318 | +0.1% | $2 / Sq Ft |
| 04/18/2025 04/18/25 | Price Changed | $1,317 | +3.3% | $2 / Sq Ft |
| 03/16/2025 03/16/25 | Price Changed | $1,275 | -2.3% | $2 / Sq Ft |
| 03/04/2025 03/04/25 | Price Changed | $1,305 | -0.1% | $2 / Sq Ft |
| 02/24/2025 02/24/25 | Price Changed | $1,306 | +0.1% | $2 / Sq Ft |
| 02/13/2025 02/13/25 | Price Changed | $1,305 | +4.0% | $2 / Sq Ft |
| 02/08/2025 02/08/25 | Price Changed | $1,255 | -3.8% | $2 / Sq Ft |
| 01/29/2025 01/29/25 | Price Changed | $1,305 | -3.3% | $2 / Sq Ft |
| 01/22/2025 01/22/25 | Price Changed | $1,350 | +12.6% | $2 / Sq Ft |
| 01/17/2025 01/17/25 | Price Changed | $1,199 | -11.2% | $2 / Sq Ft |
| 01/09/2025 01/09/25 | Price Changed | $1,350 | +4.9% | $2 / Sq Ft |
| 12/30/2024 12/30/24 | Price Changed | $1,287 | +0.9% | $2 / Sq Ft |
| 12/23/2024 12/23/24 | Price Changed | $1,275 | +2.0% | $2 / Sq Ft |
| 12/14/2024 12/14/24 | Price Changed | $1,250 | +4.3% | $2 / Sq Ft |
| 12/11/2024 12/11/24 | For Rent | $1,199 | -- | -- |
About the Listing Agent
AJ's Other Listings
Source: Canopy MLS (Canopy Realtor® Association)
MLS Number: 4206592
- 408 Clark Blvd
- 300 Clark Blvd
- 8606 J M Keynes Dr
- 9031 J M Keynes Dr Unit 56
- 9033 J M Keynes Dr Unit 41
- 9029 J M Keynes Dr Unit 61
- 9029 J M Keynes Dr Unit 63
- 9035 J M Keynes Dr Unit 33
- 9035 J M Keynes Dr Unit 39
- 9037 J M Keynes Dr Unit 22
- 9037 J M Keynes Dr Unit 28
- 9520 Glenwater Dr
- 320 Ferebee Place Unit BRX0021
- Wesson Plan at Brixton
- Kylen Plan at Brixton
- Brockwell Plan at Brixton
- 246 Ferebee Place Unit BRX0072
- 242 Ferebee Place Unit BRX0073
- 238 Ferebee Place Unit BRX0074
- 234 Ferebee Place Unit BRX0075
- 8424 N Tryon St Unit B1
- 8424 N Tryon St Unit B3
- 8424 N Tryon St
- 8340 N Tryon St
- 8503 N Tryon St
- 8320 University Executive Park Dr
- 123 Mccullough Dr
- 8515 University Executive Park Dr
- 608 Mccullough Dr
- 8211 University Executive Park Dr
- 302 Hampton Church Rd
- 1421 Baseline Rd
- 6010 Jasmine Ln Unit A2
- 6010 Jasmine Ln Unit CH Type B
- 6010 Jasmine Ln Unit B2
- 9033 J M Keynes Dr Unit 42
- 5315 Waters Edge Village Dr
- 324 Walden Station Dr
- 305 Prine Place
- 8402 Ibm Dr

