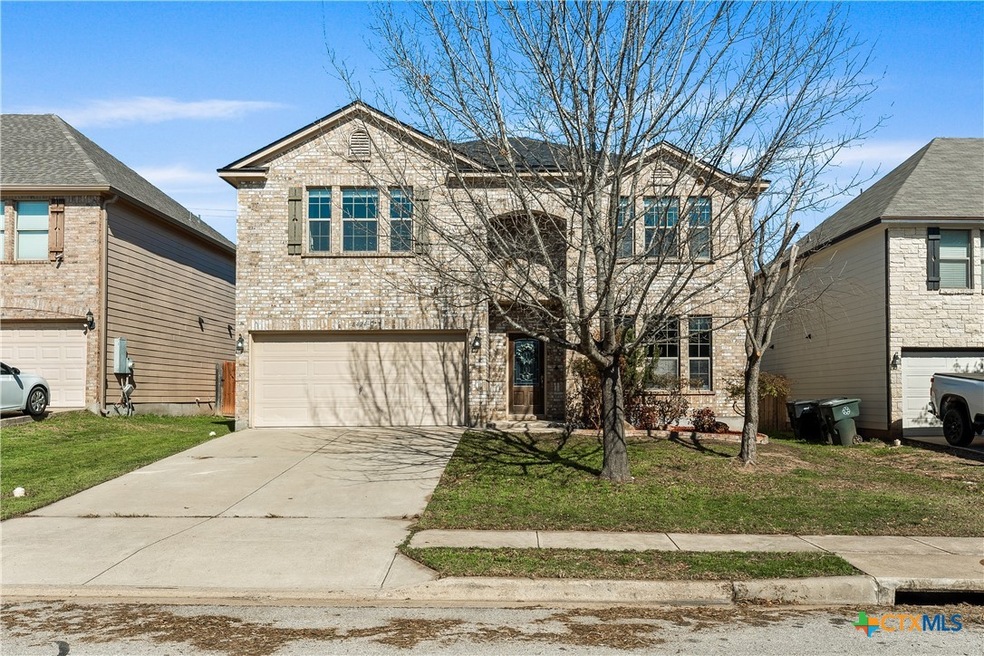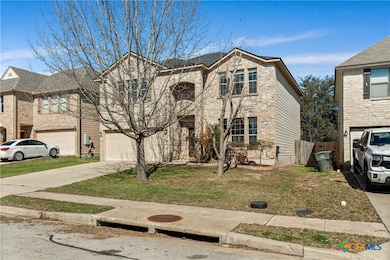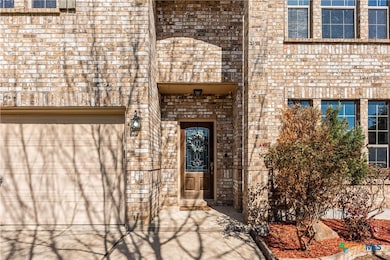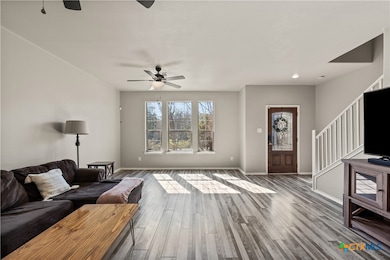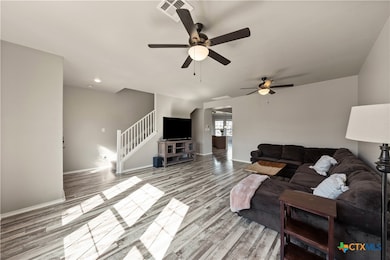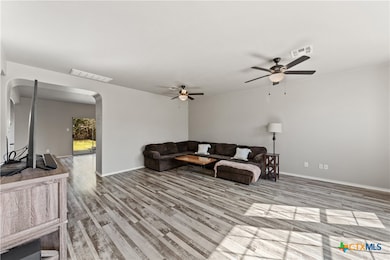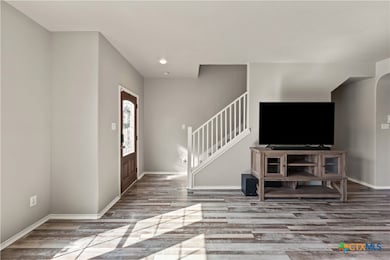8424 Starview St Temple, TX 76502
West Temple NeighborhoodHighlights
- Double Vanity
- Walk-In Closet
- Laundry Room
- Joe M. Pirtle Elementary School Rated A-
- Community Playground
- Kitchen Island
About This Home
$500 OFF A MONTH RENT IF START BY AUG 1ST! Stunning, spacious 3 bedroom 2.5 bath home in the Village of Sage Meadows! NEW roof and new carpet upstairs! Abundant space in this generously sized home. Large family room with ample space, a secondary loft/bonus living space upstairs! Formal dining open to the kitchen featuring a center island and breakfast nook. Refrigerator all convey. Large walk in pantry. Beautiful outdoor patio for entertaining with large fully fenced in back yard. Upstairs features all 3 bedrooms. Spacious primary bedroom with large nook. This home won't last long! Call for your showing today
Listing Agent
PROMANAGE LLC Brokerage Phone: 254-493-9490 License #0677161 Listed on: 06/02/2025

Home Details
Home Type
- Single Family
Est. Annual Taxes
- $5,593
Year Built
- Built in 2007
Lot Details
- 6,795 Sq Ft Lot
- Back Yard Fenced
Parking
- 2 Car Garage
Home Design
- Brick Exterior Construction
- Slab Foundation
Interior Spaces
- 2,787 Sq Ft Home
- Property has 2 Levels
- Ceiling Fan
Kitchen
- Electric Range
- Dishwasher
- Kitchen Island
- Disposal
Flooring
- Carpet
- Laminate
Bedrooms and Bathrooms
- 3 Bedrooms
- Walk-In Closet
- Double Vanity
- Walk-in Shower
Laundry
- Laundry Room
- Washer and Electric Dryer Hookup
Utilities
- Central Heating and Cooling System
Listing and Financial Details
- Property Available on 6/2/25
- Tenant pays for all utilities
- The owner pays for association fees
- Rent includes association dues
- 12 Month Lease Term
- Legal Lot and Block 44 / 1
- Assessor Parcel Number 348788
Community Details
Overview
- Property has a Home Owners Association
- Sage Meadows Ph II Subdivision
Recreation
- Community Playground
Pet Policy
- Pet Deposit $350
Map
Source: Central Texas MLS (CTXMLS)
MLS Number: 581963
APN: 348788
- 8510 Starview St
- 302 Fallen Leaf Ln
- 309 Fallen Leaf Ln
- 8521 Sunset Canyon Dr
- 8620 Starview St
- 303 Harvest Meadow
- 8623 Starview St
- 8501 Iowa Ave
- 423 Starview St
- 8717 Sage Meadow Dr
- 8716 Fallen Leaf Ln
- 8402 Alaska Ave
- 8330 Alaska Ave
- 7915 Redbrush
- 8410 Alaska Ave
- 8317 Alabama Ave
- 8321 Alabama Ave
- 7810 Redbrush
- 8003 Bridgepointe Dr
- 8924 Ranger Summit Rd
