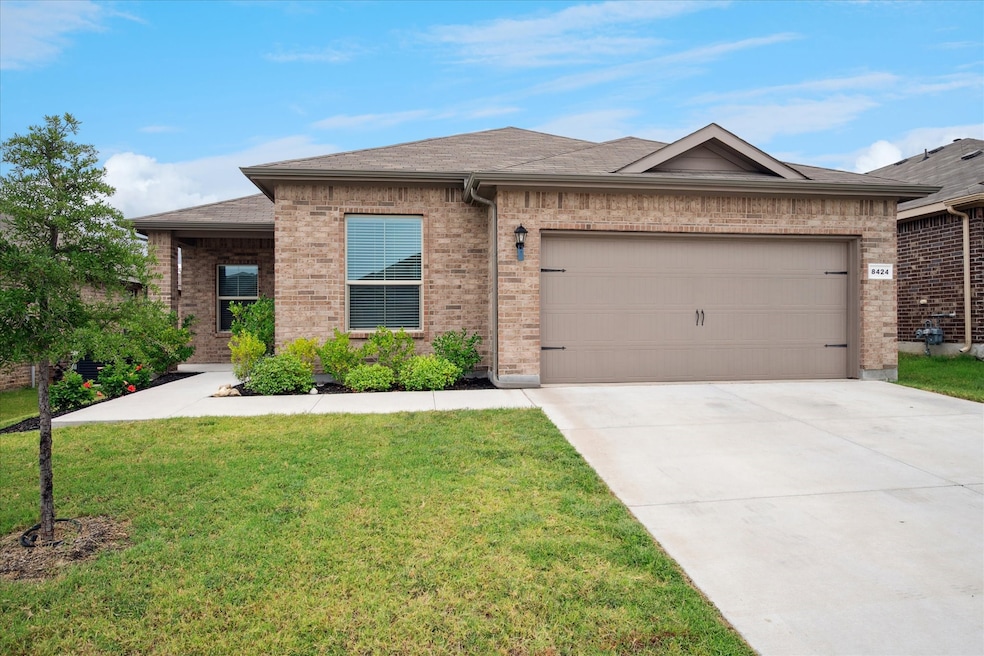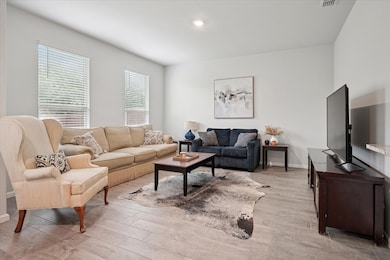
8424 Wildwest Dr Fort Worth, TX 76131
The Bar Ranch NeighborhoodEstimated payment $2,539/month
Highlights
- Popular Property
- Community Lake
- Traditional Architecture
- Open Floorplan
- Adjacent to Greenbelt
- Granite Countertops
About This Home
Stunning 2023-built home in highly sought-after Eagle Mountain-Saginaw ISD! Updated Carpet installed October 2025. This property combines modern design, energy efficiency, and an ideal location for today’s busy lifestyle. With 4 spacious bedrooms, a dedicated home office, and a 2-car garage, this layout offers room to live, work, and grow. Step inside to an open-concept floor plan filled with natural light. The chef’s kitchen features stainless steel appliances, a gas range, and a walk-in pantry, perfect for everyday cooking or entertaining friends and family. The living and dining spaces flow seamlessly to a covered back porch with an eastern exposure, overlooking a peaceful greenbelt an inviting spot to enjoy shaded afternoons and quiet evenings.
The private owner’s suite offers a spa-like bath and generous walk-in closet, while secondary bedrooms are well-sized for family, guests, or hobbies. Built in 2023, this home provides modern finishes, smart energy-efficient systems, and low-maintenance living.
Located in a prime area with easy highway access, you’ll enjoy quick commutes throughout the DFW Metroplex. Nearby are top-rated schools, shopping, dining, and entertainment, making this home the perfect blend of convenience and comfort.
Don’t miss your chance to own a move-in-ready home in a growing community where quality, location, and lifestyle come together beautifully. Schedule your private showing today!
Listing Agent
Ebby Halliday, REALTORS Brokerage Phone: 817-481-5882 License #0564779 Listed on: 08/30/2025

Home Details
Home Type
- Single Family
Est. Annual Taxes
- $8,301
Year Built
- Built in 2023
Lot Details
- 5,489 Sq Ft Lot
- Adjacent to Greenbelt
- Gated Home
- Wood Fence
- Landscaped
- Interior Lot
- Sprinkler System
- Private Yard
- Back Yard
HOA Fees
- $37 Monthly HOA Fees
Parking
- 2 Car Attached Garage
- Parking Accessed On Kitchen Level
- Lighted Parking
- Front Facing Garage
- Multiple Garage Doors
- Garage Door Opener
- Driveway
Home Design
- Traditional Architecture
- Brick Exterior Construction
- Slab Foundation
- Composition Roof
Interior Spaces
- 1,817 Sq Ft Home
- 1-Story Property
- Open Floorplan
- Built-In Features
- Window Treatments
Kitchen
- Walk-In Pantry
- Gas Oven
- Gas Range
- Microwave
- Dishwasher
- Granite Countertops
- Disposal
Flooring
- Carpet
- Tile
Bedrooms and Bathrooms
- 4 Bedrooms
- 2 Full Bathrooms
Laundry
- Laundry in Utility Room
- Washer and Electric Dryer Hookup
Home Security
- Home Security System
- Smart Home
- Carbon Monoxide Detectors
- Fire and Smoke Detector
Eco-Friendly Details
- Energy-Efficient Appliances
- Energy-Efficient Insulation
- Ventilation
Outdoor Features
- Covered Patio or Porch
- Exterior Lighting
- Rain Gutters
Schools
- Comanche Springs Elementary School
- Eagle Mountain High School
Utilities
- Central Heating and Cooling System
- Heating System Uses Natural Gas
- Vented Exhaust Fan
- Tankless Water Heater
- High Speed Internet
- Cable TV Available
Listing and Financial Details
- Legal Lot and Block 2 / 15
- Assessor Parcel Number 42817992
Community Details
Overview
- Association fees include all facilities, management
- Insight Association Management Association
- Bar C Ranch Subdivision
- Community Lake
- Greenbelt
Amenities
- Community Mailbox
Recreation
- Community Playground
- Community Pool
- Park
- Trails
3D Interior and Exterior Tours
Floorplan
Map
Home Values in the Area
Average Home Value in this Area
Tax History
| Year | Tax Paid | Tax Assessment Tax Assessment Total Assessment is a certain percentage of the fair market value that is determined by local assessors to be the total taxable value of land and additions on the property. | Land | Improvement |
|---|---|---|---|---|
| 2025 | $6,336 | $336,222 | $75,000 | $261,222 |
| 2024 | $6,336 | $341,990 | $75,000 | $266,990 |
| 2023 | $3,951 | $161,445 | $75,000 | $86,445 |
| 2022 | $1,445 | $0 | $0 | $0 |
Property History
| Date | Event | Price | List to Sale | Price per Sq Ft | Prior Sale |
|---|---|---|---|---|---|
| 10/15/2025 10/15/25 | Price Changed | $345,000 | -1.1% | $190 / Sq Ft | |
| 08/30/2025 08/30/25 | For Sale | $349,000 | +2.0% | $192 / Sq Ft | |
| 03/17/2023 03/17/23 | Sold | -- | -- | -- | View Prior Sale |
| 02/20/2023 02/20/23 | Pending | -- | -- | -- | |
| 01/06/2023 01/06/23 | Price Changed | $341,990 | +3.0% | $188 / Sq Ft | |
| 12/30/2022 12/30/22 | Price Changed | $331,990 | -0.6% | $182 / Sq Ft | |
| 12/16/2022 12/16/22 | For Sale | $333,990 | -- | $184 / Sq Ft |
Purchase History
| Date | Type | Sale Price | Title Company |
|---|---|---|---|
| Deed | -- | Dhi Title |
Mortgage History
| Date | Status | Loan Amount | Loan Type |
|---|---|---|---|
| Open | $331,730 | New Conventional |
About the Listing Agent

She is originally from Norman, Oklahoma. She moved to the Texas Metroplex in 1998. What a fabulous area for personal growth, work, recreation, culture, and family. She is married and has four wonderful children who are all Texans.
She started with Ebby Halliday Realtors in 2006 and is honored to work with one of the top Independent Real Estate Companies in the nation. As a full time, Real Estate Professional, she is continually expanding her knowledge by taking additional Real Estate
Julie's Other Listings
Source: North Texas Real Estate Information Systems (NTREIS)
MLS Number: 21044349
APN: 42817992
- 8418 Trickham Bend
- 8621 Willowsun Way
- 8332 Trickham Bend
- 8604 Caldera Ln
- 309 Crowfoot Dr
- 8205 Painted Tree Trail
- 8640 Caldera Ln
- 8751 Wagley Robertson Rd
- 8158 Painted Tree Trail
- 8900 Trumpeter Ln
- 857 Cedarbrook Dr
- 8913 Boulder Oak Blvd
- 505 Mystic River Trail
- 509 Mystic River Trail
- 749 Ranch Rd
- 409 Mystic River Trail
- 321 Mystic River Trail
- 8101 Muddy Creek Dr
- 701 Blacktail Dr
- 9125 Red Brush Trail
- 8313 Twisted Pine Way
- 628 Cofer Way
- 461 Running Water Trail
- 8220 Misty Water Dr
- 240 Crowfoot Dr
- 305 Cold Mountain Trail
- 413 Passenger Trail
- 409 Mystic River Trail
- 264 Cattlemans Trail
- 9100 Winecup Trail
- 1421 Twin Forks Dr
- 9240 Castorian Dr
- 545 Houndstooth Dr
- 549 Houndstooth Dr
- 405 Houndstooth Dr
- 9312 Leveret Ln
- 9328 Castorian Dr
- 225 Cranz Farm Dr
- 219 Cranz Farm Dr
- 120 Cranz Farm Dr





