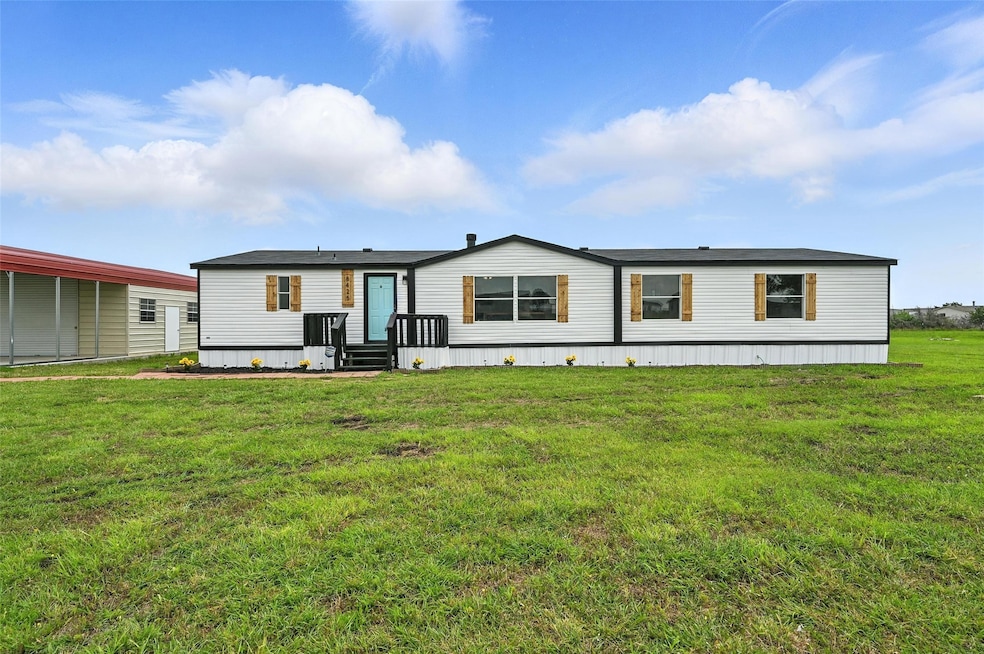
8425 Longhorn Dr Justin, TX 76247
Estimated payment $1,692/month
Highlights
- Traditional Architecture
- Interior Lot
- 2 Detached Carport Spaces
- Engineered Wood Flooring
- 1-Story Property
- Landscaped
About This Home
This is what you have been waiting for~your get away from the city. Enjoy an acre and a 4 bedroom, 2 bath retreat. Enter the home in the spacious living area with ornamental woodburning fireplace. A touch of modern with alot of farmhouse styling in the galley like kitchen and attached breakfast area. Custom cabinet backsplash is a mere highlight of this totally remodeled kitchen. Adorable coffee bar area, new appliances and updated cabinets and countertops are accented by all the natural light flowing through the abundance of windows. Split floorplan with oversized primary suite and gorgeous primary bathroom. Relax in your primary bedroom sitting area, large enough for a desk or comfy reading chairs. Primary bathroom is spacious as well. Custom tiled shower, garden tub and new cabinets and fixtures. Secondary bedrooms have their own full bathroom with custom tile work. Take a walk outside to the metal workshop with cement floor and driveway. Workshop has cement floor and a cement carport. This home is located in the sought after Ponder ISD. Ponder ISD has a new High School and has a 4 day school week starting this August. Come take a look and see it for yourself.
Property Details
Home Type
- Manufactured Home
Est. Annual Taxes
- $2,002
Year Built
- Built in 2000
Lot Details
- 1 Acre Lot
- Landscaped
- Interior Lot
- Back Yard
Parking
- 2 Detached Carport Spaces
Home Design
- Traditional Architecture
- Composition Roof
Interior Spaces
- 1,848 Sq Ft Home
- 1-Story Property
- Ceiling Fan
- Wood Burning Fireplace
- Decorative Fireplace
- Living Room with Fireplace
Kitchen
- Electric Oven
- Dishwasher
Flooring
- Engineered Wood
- Carpet
- Laminate
Bedrooms and Bathrooms
- 4 Bedrooms
- 2 Full Bathrooms
Schools
- Ponder Elementary School
- Ponder High School
Utilities
- Central Heating and Cooling System
- Electric Water Heater
- Aerobic Septic System
Community Details
- Longhorn Meadows Ph 4 Subdivision
Listing and Financial Details
- Legal Lot and Block 28 / 3
- Assessor Parcel Number R211307
Map
Home Values in the Area
Average Home Value in this Area
Property History
| Date | Event | Price | Change | Sq Ft Price |
|---|---|---|---|---|
| 07/18/2025 07/18/25 | Pending | -- | -- | -- |
| 06/26/2025 06/26/25 | For Sale | $279,900 | 0.0% | $151 / Sq Ft |
| 06/19/2025 06/19/25 | Price Changed | $279,900 | -- | $151 / Sq Ft |
Similar Homes in Justin, TX
Source: North Texas Real Estate Information Systems (NTREIS)
MLS Number: 20963186
- 10955 Swafford Rd
- 9420 Bluestem Ln
- 4871 Prairie Sky Ln
- 8113 Floor Plan at Green Prairie Estates
- 8137 Floor Plan at Green Prairie Estates
- 8136 Floor Plan at Green Prairie Estates
- 8135 Floor Plan at Green Prairie Estates
- 8130 Floor Plan at Green Prairie Estates
- 8126 Floor Plan at Green Prairie Estates
- 8125 Floor Plan at Green Prairie Estates
- 8121 Floor Plan at Green Prairie Estates
- 8108 EP Floor Plan at Green Prairie Estates
- 9312 Bluestem Ln
- 5620 Wilton Terrace
- 5710 Tim Donald Rd
- 1448 Tierra Blanca Dr
- 1436 Dillard Creek Dr
- 1441 Tierra Blanca Dr
- 1420 Tierra Blanca Dr
- TBD 1 Eakin Cemetery Rd






