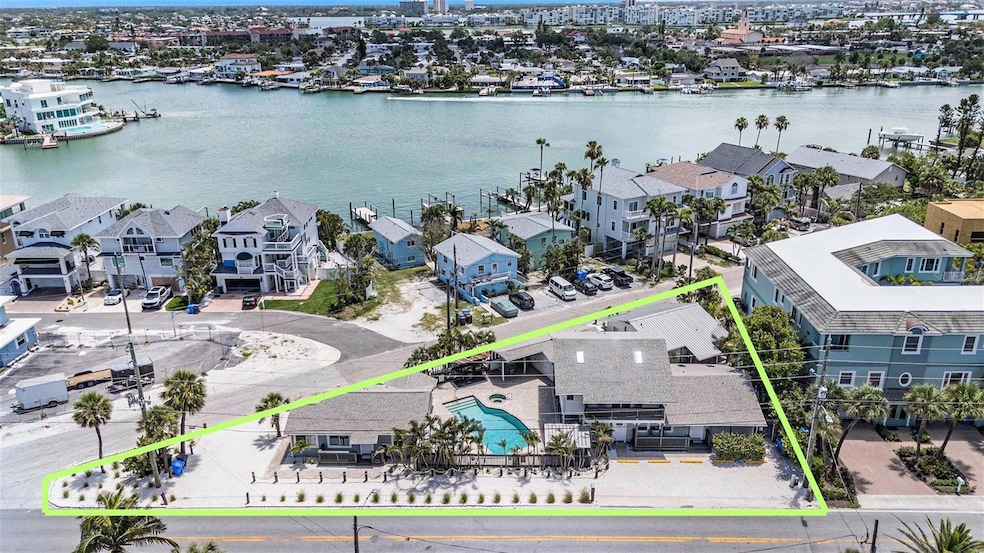8425 W Gulf Blvd Treasure Island, FL 33706
Estimated payment $14,925/month
Highlights
- Popular Property
- Additional Residence on Property
- Property is near a marina
- Boca Ciega High School Rated A-
- Water Views
- In Ground Pool
About This Home
Welcome to The Point—an exceptionally rare, Long Island–themed beach compound just steps from the sand in Sunset Beach. Set on a unique triangular lot between the Beautiful GULF and the Intracoastal Waterway, this turnkey coastal retreat offers four private residences—three 2-bedroom, 1-bath units and one 1-bedroom, 1-bath cottage—each with open floor plans, full kitchens, private entrances, and stylish finishes including quartz countertops, shaker-style cabinetry, luxury waterproof vinyl flooring, brushed nickel fixtures, and impact-rated windows. The two-story unit boasts vaulted ceilings and a Gulf view. At the heart of the property is a private resort-style pool
surrounded by shell landscaping and lush tropical greenery. Just a few blocks away, enjoy live music, wave runner and boat rentals, and the only place in Pinellas County. where you can legally sip a drink with your toes in the sand—Caddy’s on the Beach. Host unforgettable events at Caddy’s or the historic Elks Lodge, both rentable venues just around the corner. RS-15 zoning provides The Point's owners incredible flexibility to use the property as a family compound, hybrid investment, or long-term beach retreat. Check with the City for details. Includes 12 off-street parking spaces, a garage with onsite laundry, and no HOA. All this—just a 15-minute drive to vibrant Downtown St. Pete.
Shown by private appointment only—this is Sunset Beach living like nowhere else.
Listing Agent
REALTY ONE GROUP SUNSHINE Brokerage Phone: 727-325-5843 License #3229447 Listed on: 08/07/2025

Co-Listing Agent
REALTY ONE GROUP SUNSHINE Brokerage Phone: 727-325-5843 License #3147397
Home Details
Home Type
- Single Family
Est. Annual Taxes
- $15,649
Year Built
- Built in 1939
Lot Details
- 10,215 Sq Ft Lot
- Lot Dimensions are 112x54
- West Facing Home
- Wood Fence
- Corner Lot
- Oversized Lot
Parking
- 1 Car Garage
- Parking Pad
- Common or Shared Parking
- Ground Level Parking
- Driveway
- Off-Street Parking
- 9 Assigned Parking Spaces
Home Design
- Bi-Level Home
- Frame Construction
- Shingle Roof
- Pile Dwellings
Interior Spaces
- 4,021 Sq Ft Home
- Open Floorplan
- Vaulted Ceiling
- Ceiling Fan
- Skylights
- Window Treatments
- Combination Dining and Living Room
- Luxury Vinyl Tile Flooring
- Water Views
Kitchen
- Eat-In Kitchen
- Range
- Microwave
- Dishwasher
- Stone Countertops
- Disposal
Bedrooms and Bathrooms
- 8 Bedrooms
- 5 Full Bathrooms
Laundry
- Laundry Room
- Laundry in Garage
- Dryer
- Washer
Pool
- In Ground Pool
- Heated Spa
- In Ground Spa
- Gunite Pool
- Outdoor Shower
Outdoor Features
- Property is near a marina
- Balcony
- Covered Patio or Porch
- Outdoor Kitchen
- Exterior Lighting
- Separate Outdoor Workshop
- Outdoor Storage
- Outdoor Grill
Additional Homes
- Additional Residence on Property
Location
- Flood Zone Lot
- Flood Insurance May Be Required
Schools
- Azalea Elementary School
- Azalea Middle School
- Boca Ciega High School
Utilities
- Central Heating and Cooling System
- Thermostat
- Electric Water Heater
- High Speed Internet
- Cable TV Available
Community Details
- No Home Owners Association
- Del Mar At Sunset Beach Subdivision
Listing and Financial Details
- Visit Down Payment Resource Website
- Legal Lot and Block 1 / 1
- Assessor Parcel Number 36-31-15-20763-001-0010
Map
Home Values in the Area
Average Home Value in this Area
Property History
| Date | Event | Price | Change | Sq Ft Price |
|---|---|---|---|---|
| 08/07/2025 08/07/25 | For Sale | $2,499,900 | -- | $622 / Sq Ft |
Source: Stellar MLS
MLS Number: TB8412524
APN: 36-31-15-20763-001-0010
- 8403 W Gulf Blvd
- 8405 Bayshore Dr
- 8470 W Gulf Blvd Unit 402
- 8505 Blind Pass Dr
- 8105 W Gulf Blvd
- 340 Bay Plaza
- 8567 W Gulf Blvd Unit 19N
- 8567 W Gulf Blvd Unit 17N
- 8565 W Gulf Blvd Unit 21S
- 8000 Bayshore Dr
- 463 85th Ave
- 436 87th Ave
- 134 86th Ave
- 133 86th Terrace
- 414 86th Ave
- 490 82nd Ave
- 440 89th Ave
- 429 88th Ave
- 7777 Bayshore Dr
- 480 82nd Ave
- 41 84th Ave
- 8535 Blind Pass Dr Unit 204
- 61 81st Ave Unit 2
- 8567 W Gulf Blvd Unit 27
- 8050 Bayshore Dr
- 101 E Bay Dr
- 8850 Blind Pass Rd
- 7650 Bayshore Dr Unit 606B
- 7650 Bayshore Dr Unit 302
- 7650 Bayshore Dr Unit 1005
- 301 87th Ave Unit 203
- 8012 Blind Pass Rd Unit 6
- 600 79th Ave
- 9060 Blind Pass Rd Unit 25
- 8921 Blind Pass Rd Unit 348
- 8911 Blind Pass Rd Unit 202
- 8911 Blind Pass Rd Unit 308
- 353 81st Ave
- 9201 Captiva Cir
- 350 80th Ave Unit B-Upper






