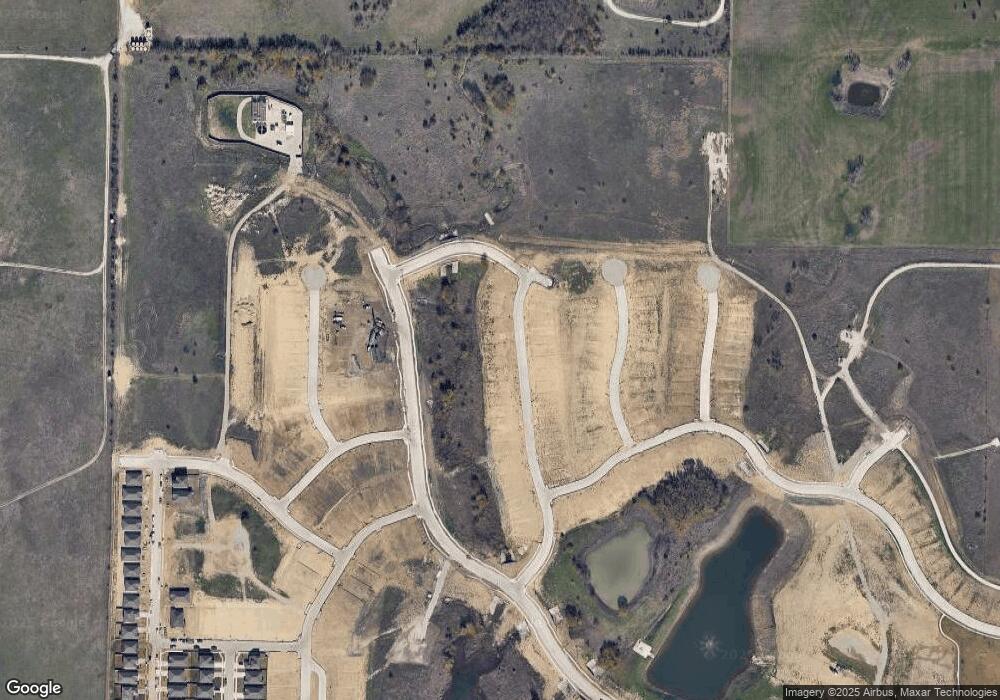8425 White Wolf Trail Ponder, TX 76259
Estimated payment $2,102/month
Highlights
- New Construction
- Traditional Architecture
- 2 Car Attached Garage
- Open Floorplan
- Granite Countertops
- Walk-In Closet
About This Home
Welcome to The Hawthorn — a stylish and functional three-bedroom, two-bathroom home designed for modern living and effortless entertaining. This thoughtfully crafted residence features a chef-ready kitchen complete with granite countertops, stainless steel appliances, and an oversized island that opens seamlessly into the spacious family room.
Enjoy the privacy of a generously sized owner’s suite, along with two additional bedrooms that offer flexibility for family, guests, or a home office.
The home comes fully equipped with LGI Homes' CompleteHomeTM package, which includes premium upgrades for added comfort and convenience — all move-in ready. Outside, enjoy the peaceful green tree view and low-maintenance yard, perfect for relaxing without the upkeep.
Listing Agent
LGI Homes Brokerage Phone: 281-362-8998 License #0226524 Listed on: 10/14/2025
Home Details
Home Type
- Single Family
Est. Annual Taxes
- $425
Year Built
- Built in 2025 | New Construction
Lot Details
- 6,682 Sq Ft Lot
- Wood Fence
- Landscaped
HOA Fees
- $36 Monthly HOA Fees
Parking
- 2 Car Attached Garage
- Garage Door Opener
Home Design
- Traditional Architecture
- Slab Foundation
- Composition Roof
Interior Spaces
- 1,301 Sq Ft Home
- 1-Story Property
- Open Floorplan
- Ceiling Fan
- ENERGY STAR Qualified Windows
Kitchen
- Gas Oven
- Gas Cooktop
- Microwave
- Dishwasher
- Granite Countertops
- Disposal
Flooring
- Carpet
- Laminate
Bedrooms and Bathrooms
- 3 Bedrooms
- Walk-In Closet
- 2 Full Bathrooms
Home Security
- Carbon Monoxide Detectors
- Fire and Smoke Detector
Eco-Friendly Details
- Energy-Efficient Appliances
- Energy-Efficient HVAC
- Energy-Efficient Insulation
- Energy-Efficient Thermostat
Schools
- Dyer Elementary School
- Krum High School
Utilities
- Central Heating and Cooling System
- Heating System Uses Natural Gas
- Vented Exhaust Fan
- Tankless Water Heater
- Gas Water Heater
- High Speed Internet
Listing and Financial Details
- Legal Lot and Block 6 / AA
- Assessor Parcel Number R1021835
Community Details
Overview
- Association fees include all facilities, management, ground maintenance
- Legacy Southwest Property Management Llc Association
- Big Sky Estates Subdivision
Amenities
- Community Mailbox
Map
Home Values in the Area
Average Home Value in this Area
Tax History
| Year | Tax Paid | Tax Assessment Tax Assessment Total Assessment is a certain percentage of the fair market value that is determined by local assessors to be the total taxable value of land and additions on the property. | Land | Improvement |
|---|---|---|---|---|
| 2025 | $425 | $30,000 | $30,000 | -- |
| 2024 | $775 | $30,000 | $30,000 | -- |
Property History
| Date | Event | Price | List to Sale | Price per Sq Ft |
|---|---|---|---|---|
| 10/14/2025 10/14/25 | For Sale | $387,900 | -- | $298 / Sq Ft |
| 10/11/2025 10/11/25 | Pending | -- | -- | -- |
Source: North Texas Real Estate Information Systems (NTREIS)
MLS Number: 21086505
APN: R1021835
- 8409 White Wolf Trail
- 8405 White Wolf Trail
- 8421 White Wolf Trail
- 8317 White Wolf Trail
- 8412 White Wolf Trail
- 8404 White Wolf Trail
- 8416 White Wolf Trail
- 8324 White Wolf Trail
- 8429 White Wolf Trail
- 8320 White Wolf Trail
- 8313 White Wolf Trail
- 8424 White Wolf Trail
- 8316 White Wolf Trail
- 14004 Golden Valley Rd
- 8209 White Wolf Trail
- 8425 Wibaux Rd
- 8205 White Wolf Trail
- 8312 Wibaux Rd
- 13813 Turtle Mountain Rd
- 13805 Turtle Mountain Rd

