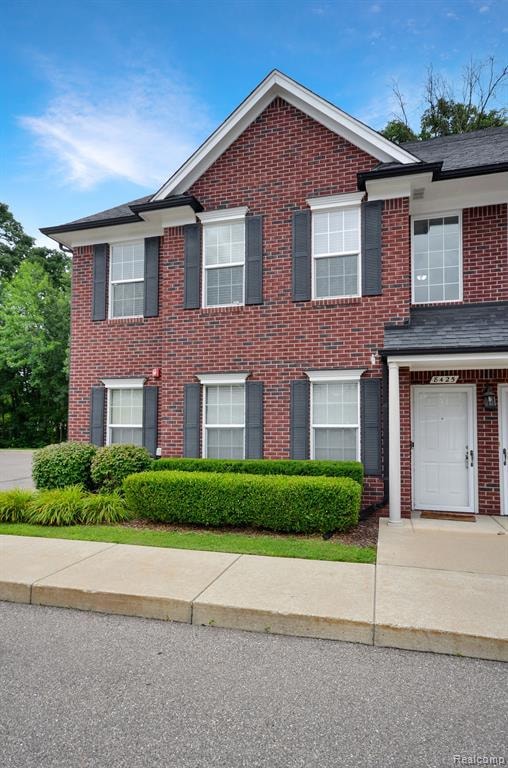8425 Williamstown Dr Shelby Township, MI 48316
2
Beds
2
Baths
1,224
Sq Ft
2013
Built
Highlights
- Ranch Style House
- No HOA
- 1 Car Attached Garage
- Crissman Elementary School Rated A-
- Balcony
- Forced Air Heating and Cooling System
About This Home
Beautiful 2 Bedroom Upper Unit Condo with Vinyl Plank Flooring Throughout. Open Concept Floor Plan, Newer Stainless Steel Appliances, High Granite Counter Tops for Extra Seating. Primary Suite has Full a Full Bathroom and Private Balcony. In Unit Laundry and an Attached Garage with Plenty of Room for a Vehicle and Extra Storage. Close to Parks, Schools and Expressways.
Listing Agent
Real Estate One-Sterling Heights License #6501360034 Listed on: 06/02/2025

Condo Details
Home Type
- Condominium
Est. Annual Taxes
- $3,347
Year Built
- Built in 2013
Parking
- 1 Car Attached Garage
Home Design
- 1,224 Sq Ft Home
- Ranch Style House
- Brick Exterior Construction
- Slab Foundation
Kitchen
- Free-Standing Gas Oven
- Microwave
- Dishwasher
Bedrooms and Bathrooms
- 2 Bedrooms
- 2 Full Bathrooms
Laundry
- Dryer
- Washer
Utilities
- Forced Air Heating and Cooling System
- Heating System Uses Natural Gas
- Sewer in Street
Additional Features
- Balcony
- Private Entrance
- Upper Level
Community Details
- No Home Owners Association
- Providence Park Condo #912 Subdivision
Listing and Financial Details
- Security Deposit $3,000
- Application Fee: 40.00
- Assessor Parcel Number 0710355915
Map
Source: Realcomp
MLS Number: 20251003718
APN: 23-07-10-355-915
Nearby Homes
- 8480 Rosecrest Ct
- 7498 Farr Ct
- 7474 Connies Dr
- 7615 Metz Dr
- 53345 Williams Way
- 53044 Ruann Dr
- 53150 Williams Way
- 0000 Southfield & Smiley St
- 11371 24 Mile Rd
- 53781 Desano Dr
- 8340 Marcrest Dr
- 54615 Deadwood Ln
- 54598 Deadwood Ln
- 52145 Brentwood Dr
- 54623 Lawson Creek Dr
- 7112 Chatsworth Dr
- 8235 Rondale Dr
- 6643 Guildford Dr
- 6603 Guildford Dr
- 8601 Timberline Dr
- 7867 24 Mile Rd Unit 17
- 54100 Buccaneers Bay
- 8245 W Annsbury Cir
- 54189 Bay Point Dr
- 54189 Bay Point Dr
- 7959 Sal Mar Way
- 5871 Althea St
- 56112 Troon N Unit 222
- 56150 Chesapeake Trail
- 56396 Chesapeake Trail
- 5200 23 Mile Rd
- 56114 Stoney Place Ln
- 4709 Park Manor N
- 5617 Westfalen Dr
- 11358 Glenwood Dr Unit 29
- 54679 Shelby Rd Unit 31
- 49135 E Woods Dr
- 56965 Stoney Creek Dr
- 50511 Cedargrove Rd
- 8254 Mary Ann Ave Unit ID1032366P






