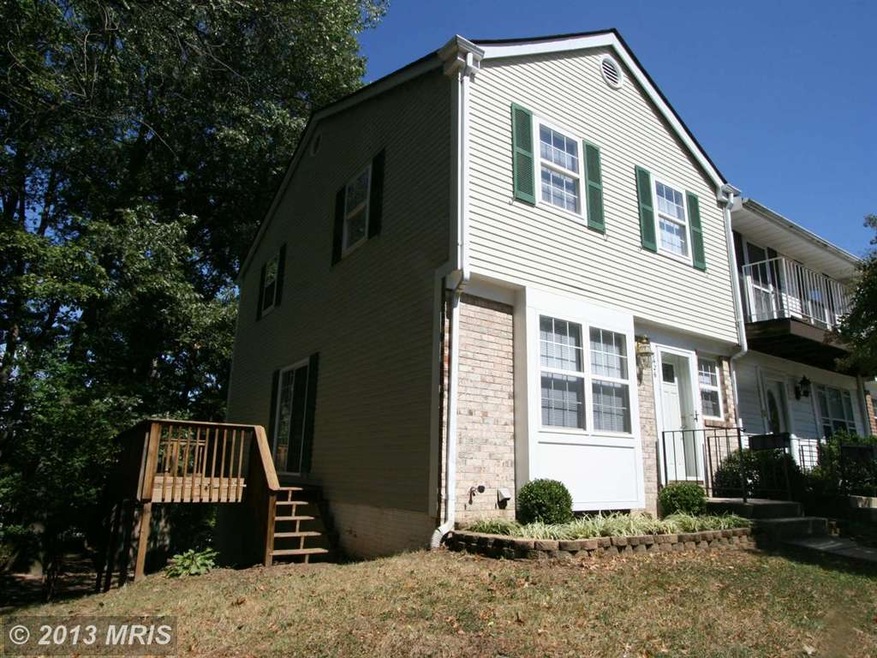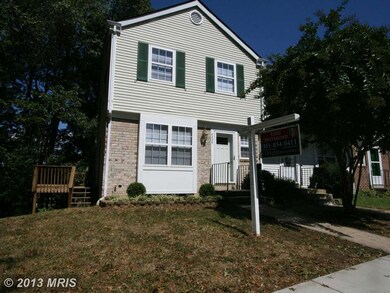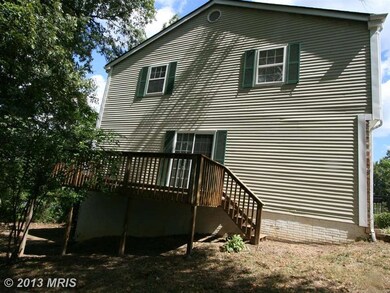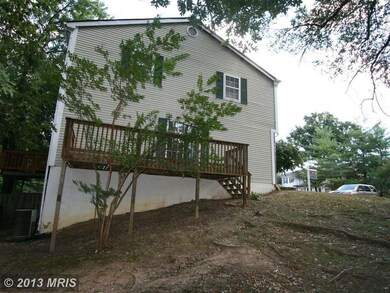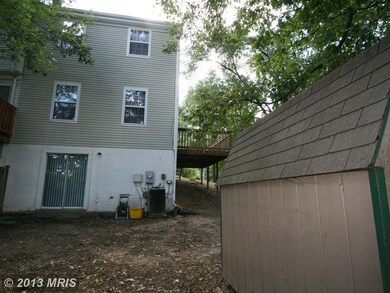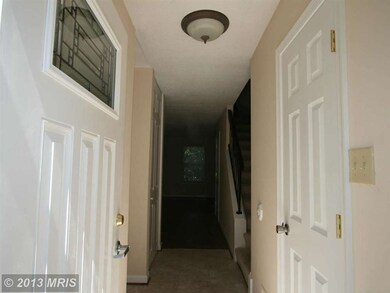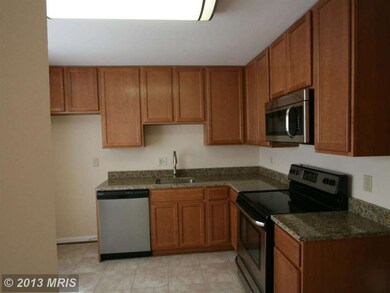
8426 Snowden Oaks Place Laurel, MD 20708
South Laurel NeighborhoodHighlights
- Open Floorplan
- Deck
- 1 Fireplace
- Colonial Architecture
- Wood Flooring
- Upgraded Countertops
About This Home
As of December 2014Completely renovated end unit townhouse, living room/dining room has gorgeous hardwood floors, stone fireplace, new W/W carpeting, new SS appliances, new kitchen cabinets, all new light fixtures, lovely family room with new W/W carpeting and all bathrooms are completely renovated. Yard beautifully landscaped. Must see to appreciate, this one is sure to go quickly!
Last Agent to Sell the Property
Terri Westerlund
Le Reve Real Estate Listed on: 09/13/2013
Townhouse Details
Home Type
- Townhome
Est. Annual Taxes
- $2,971
Year Built
- Built in 1977 | Remodeled in 2013
Lot Details
- 3,715 Sq Ft Lot
- 1 Common Wall
- Property is in very good condition
HOA Fees
- $98 Monthly HOA Fees
Home Design
- Colonial Architecture
- Brick Exterior Construction
Interior Spaces
- Property has 3 Levels
- Open Floorplan
- 1 Fireplace
- Window Treatments
- Combination Dining and Living Room
- Wood Flooring
Kitchen
- Eat-In Kitchen
- Electric Oven or Range
- Microwave
- Dishwasher
- Upgraded Countertops
- Disposal
Bedrooms and Bathrooms
- 3 Bedrooms
- En-Suite Bathroom
- 2.5 Bathrooms
Laundry
- Dryer
- Washer
Finished Basement
- Heated Basement
- Rear Basement Entry
- Basement with some natural light
Parking
- Parking Space Number Location: 8426
- 1 Assigned Parking Space
Outdoor Features
- Deck
- Outdoor Storage
- Storage Shed
Utilities
- Central Air
- Heat Pump System
- Electric Water Heater
- Public Septic
Listing and Financial Details
- Tax Lot 14
- Assessor Parcel Number 17101027960
Community Details
Overview
- Snowden Oaks Subdivision
Recreation
- Community Playground
- Community Pool
Ownership History
Purchase Details
Home Financials for this Owner
Home Financials are based on the most recent Mortgage that was taken out on this home.Purchase Details
Home Financials for this Owner
Home Financials are based on the most recent Mortgage that was taken out on this home.Purchase Details
Purchase Details
Similar Homes in Laurel, MD
Home Values in the Area
Average Home Value in this Area
Purchase History
| Date | Type | Sale Price | Title Company |
|---|---|---|---|
| Deed | $220,000 | Micasa Title Group Llc | |
| Deed | $220,000 | Jdm Title Llc | |
| Deed | $60,000 | -- | |
| Deed | $52,300 | -- |
Mortgage History
| Date | Status | Loan Amount | Loan Type |
|---|---|---|---|
| Open | $220,000 | New Conventional | |
| Previous Owner | $216,015 | FHA |
Property History
| Date | Event | Price | Change | Sq Ft Price |
|---|---|---|---|---|
| 12/23/2014 12/23/14 | Sold | $220,000 | -6.4% | $168 / Sq Ft |
| 08/06/2014 08/06/14 | Pending | -- | -- | -- |
| 07/07/2014 07/07/14 | For Sale | $235,000 | +4.4% | $180 / Sq Ft |
| 10/22/2013 10/22/13 | Sold | $225,000 | +2.5% | $116 / Sq Ft |
| 09/17/2013 09/17/13 | Pending | -- | -- | -- |
| 09/13/2013 09/13/13 | For Sale | $219,500 | -- | $113 / Sq Ft |
Tax History Compared to Growth
Tax History
| Year | Tax Paid | Tax Assessment Tax Assessment Total Assessment is a certain percentage of the fair market value that is determined by local assessors to be the total taxable value of land and additions on the property. | Land | Improvement |
|---|---|---|---|---|
| 2024 | $4,156 | $294,433 | $0 | $0 |
| 2023 | $4,007 | $278,067 | $0 | $0 |
| 2022 | $3,820 | $261,700 | $75,000 | $186,700 |
| 2021 | $3,666 | $251,333 | $0 | $0 |
| 2020 | $3,596 | $240,967 | $0 | $0 |
| 2019 | $3,505 | $230,600 | $100,000 | $130,600 |
| 2018 | $3,383 | $217,300 | $0 | $0 |
| 2017 | $3,280 | $204,000 | $0 | $0 |
| 2016 | -- | $190,700 | $0 | $0 |
| 2015 | $2,961 | $188,033 | $0 | $0 |
| 2014 | $2,961 | $185,367 | $0 | $0 |
Agents Affiliated with this Home
-
Celia Cepeda

Seller's Agent in 2014
Celia Cepeda
Fairfax Realty Premier
(301) 332-1194
1 in this area
18 Total Sales
-
T
Seller's Agent in 2013
Terri Westerlund
Le Reve Real Estate
-
Luigi Zolezzi

Buyer's Agent in 2013
Luigi Zolezzi
Spring Hill Real Estate, LLC.
(240) 277-3189
82 Total Sales
Map
Source: Bright MLS
MLS Number: 1003685144
APN: 10-1027960
- 8406 Snowden Loop Ct
- 8493 Snowden Oaks Place
- 0 Larchdale Rd Unit MDPG2054450
- 13005 Golden Oak Dr
- 8703 Montpelier Dr
- 8717 Oxwell Ln
- 13216 Golden Oak Dr
- 7716 Blue Point Ave
- 8908 Eastbourne Ln
- 9003 Eastbourne Ln
- 12803 Cedarbrook Ln
- 13403 Briarwood Dr
- 12202 Brittany Place
- 9203 Ethan Ct
- 12912 Brickyard Blvd
- 8700 Kiama Rd
- 12817 Rustic Rock Ln
- 7503 Belmar Ct
- 13503 Briarwood Dr
- 12807 Rustic Rock Ln
