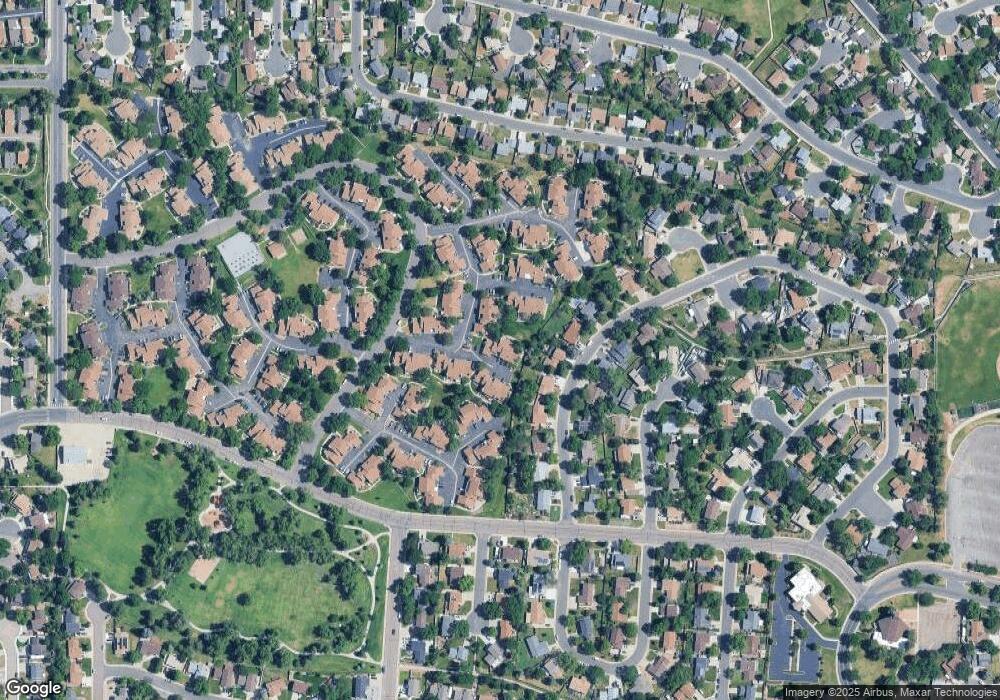8428 Everett Way Unit D Arvada, CO 80005
Meadowglen NeighborhoodEstimated Value: $383,597 - $395,000
2
Beds
2
Baths
1,045
Sq Ft
$375/Sq Ft
Est. Value
About This Home
This home is located at 8428 Everett Way Unit D, Arvada, CO 80005 and is currently estimated at $391,649, approximately $374 per square foot. 8428 Everett Way Unit D is a home located in Jefferson County with nearby schools including Weber Elementary School, Pomona High School, and Woodrow Wilson Academy.
Ownership History
Date
Name
Owned For
Owner Type
Purchase Details
Closed on
May 7, 2021
Sold by
Hazel Alison Margaret and Hazel James Michael
Bought by
The Eberling Family Trust
Current Estimated Value
Home Financials for this Owner
Home Financials are based on the most recent Mortgage that was taken out on this home.
Original Mortgage
$137,500
Outstanding Balance
$124,609
Interest Rate
3.1%
Mortgage Type
New Conventional
Estimated Equity
$267,040
Create a Home Valuation Report for This Property
The Home Valuation Report is an in-depth analysis detailing your home's value as well as a comparison with similar homes in the area
Home Values in the Area
Average Home Value in this Area
Purchase History
| Date | Buyer | Sale Price | Title Company |
|---|---|---|---|
| The Eberling Family Trust | $344,500 | Equitable Title Agency Llc |
Source: Public Records
Mortgage History
| Date | Status | Borrower | Loan Amount |
|---|---|---|---|
| Open | The Eberling Family Trust | $137,500 |
Source: Public Records
Tax History
| Year | Tax Paid | Tax Assessment Tax Assessment Total Assessment is a certain percentage of the fair market value that is determined by local assessors to be the total taxable value of land and additions on the property. | Land | Improvement |
|---|---|---|---|---|
| 2024 | $2,214 | $22,830 | -- | $22,830 |
| 2023 | $2,214 | $22,830 | $0 | $22,830 |
| 2022 | $2,113 | $21,579 | $0 | $21,579 |
| 2021 | $2,148 | $22,200 | $0 | $22,200 |
| 2020 | $1,929 | $19,994 | $0 | $19,994 |
| 2019 | $1,903 | $19,994 | $0 | $19,994 |
| 2018 | $1,644 | $16,789 | $0 | $16,789 |
| 2017 | $1,505 | $16,789 | $0 | $16,789 |
| 2016 | $1,332 | $13,995 | $1 | $13,994 |
| 2015 | $1,114 | $13,995 | $1 | $13,994 |
| 2014 | $1,114 | $11,002 | $1 | $11,001 |
Source: Public Records
Map
Nearby Homes
- 8442 Everett Way Unit D
- 8427 Everett Way Unit D
- 8462 Everett Way Unit C
- 8706 W 86th Dr
- 8324 Everett Way
- 8851 W 86th Ave
- 8205 Dudley Way
- 8686 Carr Loop
- 8209 Balsam Way
- 8566 Cody Ct
- 8684 Garrison Ct
- 8191 Everett Way
- 8782 Carr Loop
- 9002 W 88th Cir
- 8734 Independence Way
- 9034 W 88th Cir
- 9040 W 88th Cir
- 9438 W 89th Cir
- 8156 Carr Cir
- 9477 W 89th Cir
- 8428 Everett Way Unit E
- 8428 Everett Way Unit C
- 8428 Everett Way Unit A
- 8428 Everett Way
- 8426 Everett Way Unit E
- 8426 Everett Way Unit D
- 8426 Everett Way Unit C
- 8426 Everett Way Unit B
- 8426 Everett Way Unit A
- 8430 Everett Way Unit E
- 8430 Everett Way Unit D
- 8430 Everett Way Unit C
- 8430 Everett Way Unit B
- 8430 Everett Way Unit A
- 8430 Everett Way
- 8674 W 84th Cir
- 8668 W 84th Cir
- 8424 Everett Way Unit D
- 8424 Everett Way Unit C
- 8424 Everett Way Unit B
