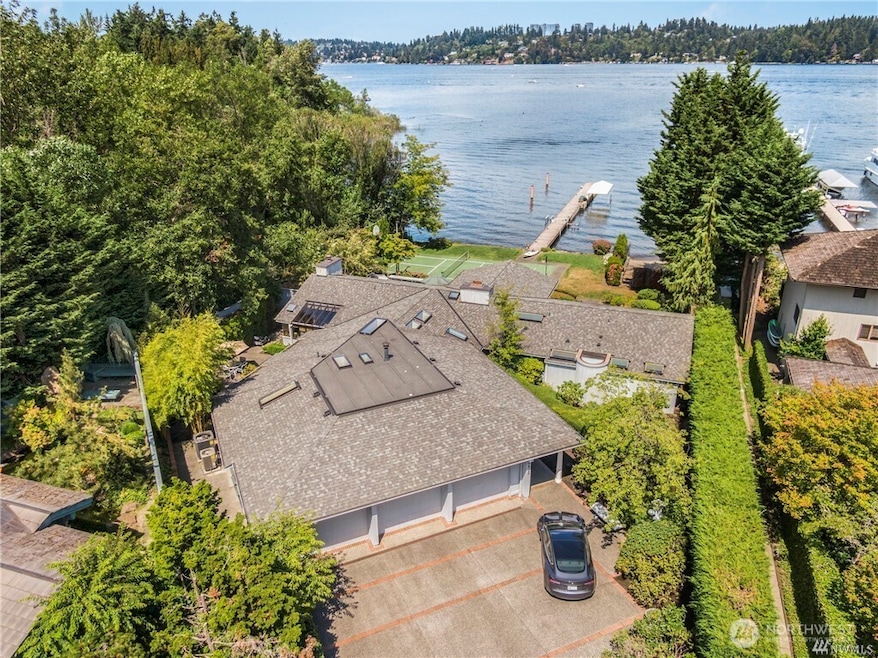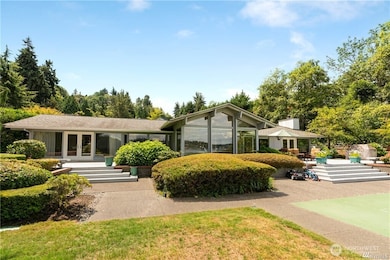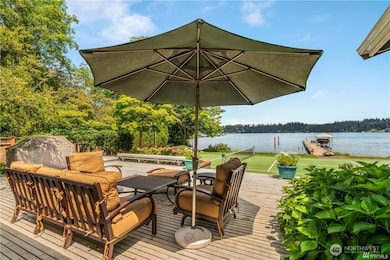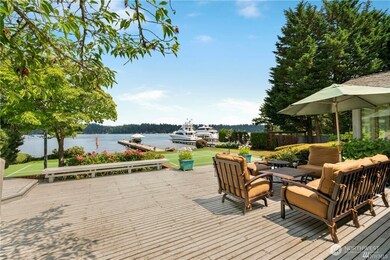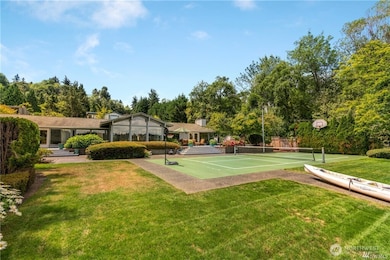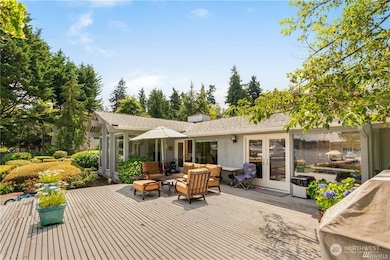8428 N Mercer Way Mercer Island, WA 98040
North Mercer NeighborhoodEstimated payment $48,689/month
Highlights
- Low Bank Waterfront Property
- Docks
- Lake View
- Northwood Elementary School Rated A
- Spa
- Deck
About This Home
The epitome of waterfront living on Mercer Island's tranquil north shore. This rare rambler-style beach house offers a serene retreat with 4 bedrooms, including a primary suite boasting stunning views & 5-piece bath. The 85ft of private low-bank waterfront & sandy beach provide the perfect escape. Luther Burbank Park borders the west side, enhancing the natural beauty of the surroundings. Private dock w/covered boat & jet ski lifts offer unparalleled convenience. Spacious backyard features a large deck,Viking grill, sportcourt, hot tub, and panoramic views of Mt. Rainier & the Eastside. With an attached 3-car garage, this home seamlessly combines luxury with practicality. Newly refinished hardwood floors.
Source: Northwest Multiple Listing Service (NWMLS)
MLS#: 2353107
Home Details
Home Type
- Single Family
Est. Annual Taxes
- $48,267
Year Built
- Built in 1986
Lot Details
- 0.45 Acre Lot
- Low Bank Waterfront Property
- 85 Feet of Waterfront
- Lake Front
- Cul-De-Sac
- Street terminates at a dead end
- Dog Run
- Partially Fenced Property
- Secluded Lot
- Level Lot
- Sprinkler System
- Garden
Parking
- 3 Car Attached Garage
Home Design
- Shake Roof
- Wood Siding
Interior Spaces
- 3,900 Sq Ft Home
- 1-Story Property
- Wet Bar
- Central Vacuum
- Ceiling Fan
- Skylights
- 3 Fireplaces
- Wood Burning Fireplace
- Gas Fireplace
- French Doors
- Dining Room
- Lake Views
Kitchen
- Double Oven
- Stove
- Microwave
- Dishwasher
- Disposal
Flooring
- Wood
- Carpet
- Marble
Bedrooms and Bathrooms
- 4 Main Level Bedrooms
- Walk-In Closet
- Bathroom on Main Level
- Hydromassage or Jetted Bathtub
- Spa Bath
Laundry
- Dryer
- Washer
Home Security
- Home Security System
- Storm Windows
Outdoor Features
- Spa
- Docks
- Sport Court
- Deck
- Patio
Location
- Property is near public transit
- Property is near a bus stop
Schools
- Islander Mid Middle School
- Mercer Isl High School
Utilities
- Heat Pump System
- High Speed Internet
- High Tech Cabling
Community Details
- No Home Owners Association
- Mercer Island Subdivision
Listing and Financial Details
- Assessor Parcel Number 8106100010
Map
Home Values in the Area
Average Home Value in this Area
Tax History
| Year | Tax Paid | Tax Assessment Tax Assessment Total Assessment is a certain percentage of the fair market value that is determined by local assessors to be the total taxable value of land and additions on the property. | Land | Improvement |
|---|---|---|---|---|
| 2024 | $48,889 | $7,468,000 | $4,415,000 | $3,053,000 |
| 2023 | $48,267 | $7,013,000 | $4,166,000 | $2,847,000 |
| 2022 | $46,178 | $8,393,000 | $4,687,000 | $3,706,000 |
| 2021 | $44,322 | $6,273,000 | $3,858,000 | $2,415,000 |
| 2020 | $42,302 | $5,539,000 | $3,675,000 | $1,864,000 |
| 2018 | $43,905 | $5,244,000 | $3,433,000 | $1,811,000 |
| 2017 | $37,070 | $5,062,000 | $3,301,000 | $1,761,000 |
| 2016 | $34,477 | $4,556,000 | $3,018,000 | $1,538,000 |
| 2015 | $33,212 | $4,126,000 | $2,732,000 | $1,394,000 |
| 2014 | -- | $3,798,000 | $2,525,000 | $1,273,000 |
| 2013 | -- | $3,641,000 | $2,688,000 | $953,000 |
Property History
| Date | Event | Price | List to Sale | Price per Sq Ft |
|---|---|---|---|---|
| 11/11/2025 11/11/25 | Price Changed | $15,000 | +25.0% | $4 / Sq Ft |
| 08/12/2025 08/12/25 | For Rent | $12,000 | 0.0% | -- |
| 07/22/2025 07/22/25 | Price Changed | $8,500,000 | -5.3% | $2,179 / Sq Ft |
| 03/31/2025 03/31/25 | For Sale | $8,980,000 | -- | $2,303 / Sq Ft |
Purchase History
| Date | Type | Sale Price | Title Company |
|---|---|---|---|
| Interfamily Deed Transfer | -- | First American Title | |
| Warranty Deed | $3,550,000 | First American | |
| Interfamily Deed Transfer | -- | -- | |
| Warranty Deed | $3,556,000 | Chicago Title Insurance Co | |
| Warranty Deed | $1,835,000 | -- |
Mortgage History
| Date | Status | Loan Amount | Loan Type |
|---|---|---|---|
| Open | $1,788,000 | Adjustable Rate Mortgage/ARM | |
| Closed | $2,000,000 | Adjustable Rate Mortgage/ARM |
Source: Northwest Multiple Listing Service (NWMLS)
MLS Number: 2353107
APN: 810610-0010
- 3204 81st Place SE Unit B202
- 7800 SE 27th St Unit 503
- 7600 SE 29th St Unit A501
- 2920 76th Ave SE Unit 411
- 3706 84th Ave SE
- 2949 76th Ave SE Unit 81D
- 7929 SE 37th St
- 2965 74th Ave SE
- 4025 86th Ave SE
- 3406 97th Ave SE
- 7254 N Mercer Way
- 10001 SE 25th St
- 7220 N Mercer Way
- 6950 SE Maker St
- 28 XX 68th Ave SE
- 2236 66th Ave SE
- 1815 102nd Place SE
- 4150 Boulevard Place
- 16 Enatai Dr
- 3639 W Mercer Way
- 2758 78th Ave SE
- 2836 78th Ave SE Unit 402
- 3209 Shorewood Dr
- 7650 SE 27th St
- 2601 76th Ave SE
- 2939 76th Ave SE Unit 42-A
- 16 Enatai Dr
- 527-537 Bellevue Way SE
- 425-427 Bellevue Way SE
- 324 102nd Ave SE
- 88 Cascade Key
- 8 100th Ave NE Unit 201
- 75 102nd Ave NE
- 100 98th Ave NE
- 88 102nd Ave NE
- 10333 NE 1st St
- 37 103rd Ave NE
- 10655 Main St
- 9901 NE 4th St Unit 3
- 188 Bellevue Way NE Unit 308
