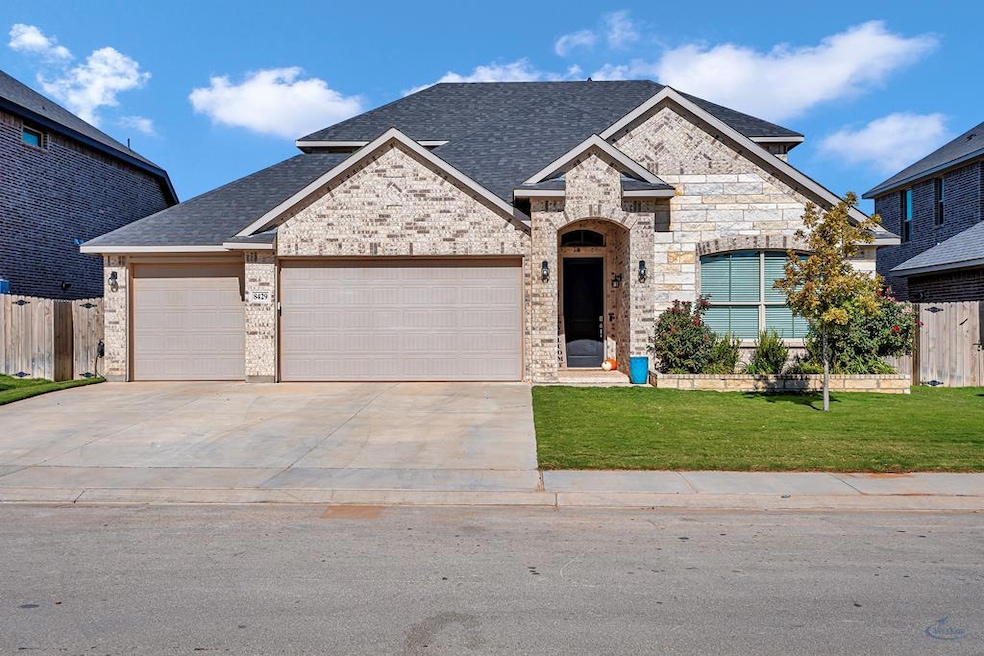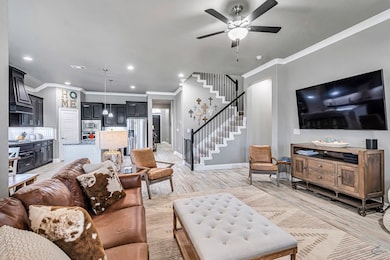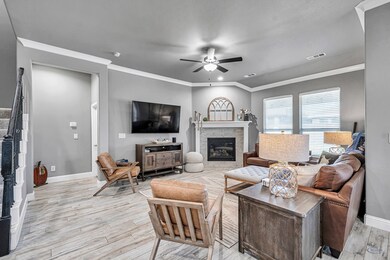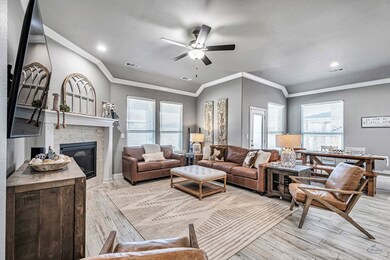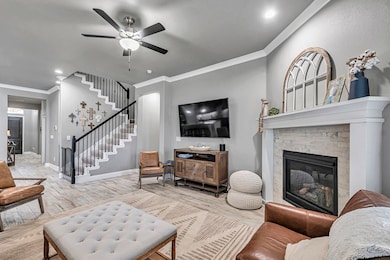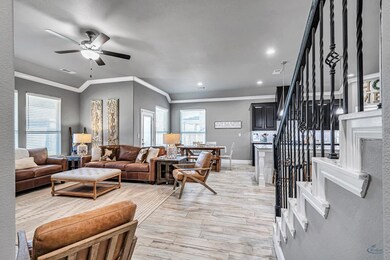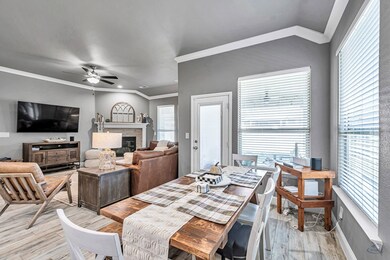8429 E County Road 115 Midland, TX 79706
Estimated payment $2,662/month
Highlights
- Game Room
- Covered Patio or Porch
- Shades
- Community Pool
- Breakfast Area or Nook
- 3 Car Attached Garage
About This Home
Exquisite home featuring a classic brick & stone exterior & spacious three-car garage that is sure to impress. With four bedrooms & three bathrooms, it also includes a game room for contemporary living. The open-concept layout main floor flows into a kitchen equipped with shaker-style cabinets, under-cabinet lighting, stainless steel appliances, stylish tile backsplash, & quartz countertops. The design includes three bedrooms & two bathrooms on the main level, while upstairs boasts bedroom, bathroom, & large living area.Custom touches throughout include a makeup counter & a coffee bar.
Listing Agent
Coldwell Banker Apex Realtors Brokerage Phone: 9727558877 License #TREC #0690807 Listed on: 11/18/2025

Home Details
Home Type
- Single Family
Est. Annual Taxes
- $3,020
Year Built
- Built in 2021
Lot Details
- 6,665 Sq Ft Lot
- Landscaped
- Sprinklers on Timer
HOA Fees
- $38 Monthly HOA Fees
Parking
- 3 Car Attached Garage
- Automatic Garage Door Opener
Home Design
- Brick Veneer
- Slab Foundation
- Composition Roof
Interior Spaces
- 2,523 Sq Ft Home
- 2-Story Property
- Ceiling Fan
- Gas Log Fireplace
- Shades
- Living Room with Fireplace
- Dining Area
- Game Room
- Laundry in Utility Room
Kitchen
- Breakfast Area or Nook
- Self-Cleaning Oven
- Gas Range
- Microwave
- Dishwasher
- Disposal
Flooring
- Carpet
- Tile
Bedrooms and Bathrooms
- 4 Bedrooms
- 3 Full Bathrooms
- Dual Vanity Sinks in Primary Bathroom
Outdoor Features
- Covered Patio or Porch
Schools
- Greenwood Elementary And Middle School
- Greenwood High School
Utilities
- Central Heating and Cooling System
- Heating System Uses Natural Gas
- Municipal Utilities District
- Gas Water Heater
Listing and Financial Details
- Assessor Parcel Number R000223159
Community Details
Overview
- Vander Ranch Sec 3 Subdivision
Recreation
- Community Pool
Map
Home Values in the Area
Average Home Value in this Area
Tax History
| Year | Tax Paid | Tax Assessment Tax Assessment Total Assessment is a certain percentage of the fair market value that is determined by local assessors to be the total taxable value of land and additions on the property. | Land | Improvement |
|---|---|---|---|---|
| 2025 | $3,536 | $423,210 | $26,640 | $396,570 |
| 2024 | $3,536 | $427,250 | $26,640 | $400,610 |
| 2023 | $3,266 | $407,620 | $26,640 | $380,980 |
| 2022 | $2,117 | $163,333 | $26,640 | $136,693 |
| 2021 | $0 | $26,640 | $26,640 | $0 |
Property History
| Date | Event | Price | List to Sale | Price per Sq Ft |
|---|---|---|---|---|
| 11/18/2025 11/18/25 | For Sale | $450,000 | -- | $178 / Sq Ft |
Purchase History
| Date | Type | Sale Price | Title Company |
|---|---|---|---|
| Warranty Deed | -- | Dhi Title Of Texas Ltd |
Source: Permian Basin Board of REALTORS®
MLS Number: 50086944
APN: 00084325.00E.0100
- 8432 E County Road 114
- 8316 E County Rd 114
- 8300 E County Rd 114
- 2500 S Co Road 1110
- 7404 E County Road 112
- 7400 E County Road 113
- 2519 S Co Road 1105
- 1801 S Co Road 1101
- 7102 E County Road 112
- 7101 E County Road 113
- 7100 E County Road 114
- 1414 S County Road 1134
- 5705 E County Road 94
- 1410 S County Road 1134
- 4610 S County Road 1118
- 2815 S County Rd 1092
- 2506 S County Rd 1089
- 1601 S Co Road 1110
- Mia Plan at Pecan Grove
- Paisley Plan at Pecan Grove
- 8319 E County Road 115
- 2516 S County Rd 1103
- 2521 S Co Road 1105
- 2603 S Co Road 1105
- 2607 S Co Road 1105
- 2513 S Co Road 1101
- 2505 S Co Road 1101
- 2416 S Co Road 1101
- 2508 S Co Road 1101
- 2514 S Co Road 1101
- 2512 S Co Road 1101
- 1002 N County Rd 1105
- 7411 E County Road 98
- 3118 S County Road 1069
- 2503 S County Rd
- 2417 S County Rd
- 2412 S County Rd
- 2414 S County Rd
- 2506 S County Rd
- 2511 S County Rd
