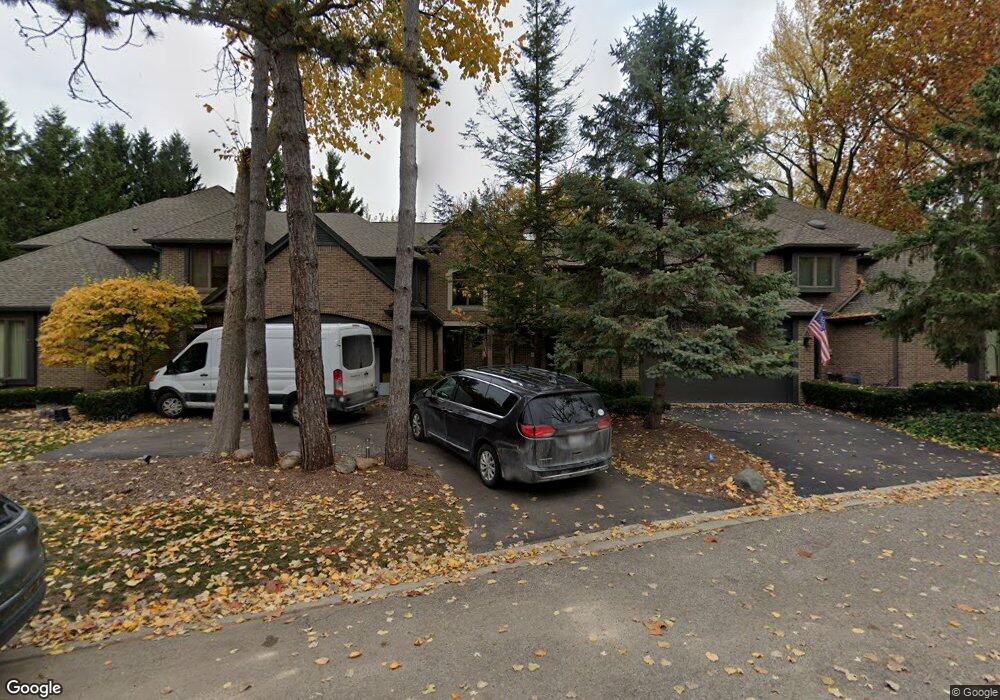843 Adams Ct Unit 3 Bloomfield Hills, MI 48304
Estimated Value: $573,000 - $852,000
3
Beds
3
Baths
2,688
Sq Ft
$246/Sq Ft
Est. Value
About This Home
This home is located at 843 Adams Ct Unit 3, Bloomfield Hills, MI 48304 and is currently estimated at $660,101, approximately $245 per square foot. 843 Adams Ct Unit 3 is a home located in Oakland County with nearby schools including Harlan Elementary School, Derby Middle School, and Ernest W. Seaholm High School.
Ownership History
Date
Name
Owned For
Owner Type
Purchase Details
Closed on
Jun 17, 2020
Sold by
Phillips Michael D and Michael D Phillips Trust
Bought by
Scotella Bonnie A
Current Estimated Value
Purchase Details
Closed on
Dec 26, 2007
Sold by
Phillips Michael D and Phillips Nancy A
Bought by
Phillips Michael D and Phillips Nancy A
Home Financials for this Owner
Home Financials are based on the most recent Mortgage that was taken out on this home.
Original Mortgage
$140,000
Interest Rate
5.75%
Mortgage Type
Purchase Money Mortgage
Purchase Details
Closed on
Dec 19, 2007
Sold by
Phillips Michael D
Bought by
Phillips Michael D and Phillips Nancy A
Home Financials for this Owner
Home Financials are based on the most recent Mortgage that was taken out on this home.
Original Mortgage
$140,000
Interest Rate
5.75%
Mortgage Type
Purchase Money Mortgage
Purchase Details
Closed on
Jan 30, 2003
Sold by
Phillips Michael D
Bought by
Phillips Michael D and Phillips Nancy A
Home Financials for this Owner
Home Financials are based on the most recent Mortgage that was taken out on this home.
Original Mortgage
$150,000
Interest Rate
6%
Mortgage Type
Balloon
Purchase Details
Closed on
Oct 22, 2001
Sold by
Phillips Michael D
Bought by
Phillips Michael D
Create a Home Valuation Report for This Property
The Home Valuation Report is an in-depth analysis detailing your home's value as well as a comparison with similar homes in the area
Home Values in the Area
Average Home Value in this Area
Purchase History
| Date | Buyer | Sale Price | Title Company |
|---|---|---|---|
| Scotella Bonnie A | $390,500 | First American Title | |
| Phillips Michael D | -- | None Available | |
| Phillips Michael D | -- | None Available | |
| Phillips Michael D | -- | Metropolitan Title Company | |
| Phillips Michael D | -- | Metropolitan Title Company | |
| Phillips Michael D | -- | -- |
Source: Public Records
Mortgage History
| Date | Status | Borrower | Loan Amount |
|---|---|---|---|
| Previous Owner | Phillips Michael D | $140,000 | |
| Previous Owner | Phillips Michael D | $150,000 |
Source: Public Records
Tax History Compared to Growth
Tax History
| Year | Tax Paid | Tax Assessment Tax Assessment Total Assessment is a certain percentage of the fair market value that is determined by local assessors to be the total taxable value of land and additions on the property. | Land | Improvement |
|---|---|---|---|---|
| 2024 | $4,444 | $235,310 | $0 | $0 |
| 2023 | $4,265 | $207,660 | $0 | $0 |
| 2022 | $7,220 | $193,860 | $0 | $0 |
| 2021 | $7,853 | $202,460 | $0 | $0 |
| 2020 | $3,050 | $195,990 | $0 | $0 |
| 2019 | $5,411 | $189,300 | $0 | $0 |
| 2018 | $5,371 | $184,950 | $0 | $0 |
| 2017 | $5,368 | $181,030 | $0 | $0 |
| 2016 | $5,397 | $202,700 | $0 | $0 |
| 2015 | -- | $171,780 | $0 | $0 |
| 2014 | -- | $142,280 | $0 | $0 |
| 2011 | -- | $117,770 | $0 | $0 |
Source: Public Records
Map
Nearby Homes
- 1333 N Adams Rd
- 000 N Adams Rd
- 680 Shepardbush St
- 654 Shepardbush St
- 777 Kensington Ln
- 1330 Oxford Rd
- 1225 Derby Rd Unit 1
- 928 Poppleton St
- 878 Brooklawn Dr
- 1180 Manchester Rd
- 3014 Caswell Dr
- 3036 Newport Ct
- 684 Madison St
- 2873 Summers Place
- 5554 Pine Brooke Ct
- 714 Graefield Ct
- 1814 Graefield Rd
- 3401 Witherbee Dr
- 524 Oakland Ave
- 729 N Eton St
- 848 Adams Ct Unit 6
- 840 Adams Ct Unit 8
- 852 Adams Ct
- 848 Adams Ct Unit 6
- 840 Adams Ct Unit 8
- 840 Adams Ct
- 848 Adams Ct
- 852 Adams Ct
- 839 Adams Ct
- 843 Adams Ct
- 847 Adams Ct
- 851 Adams Ct
- 844 Adams Ct
- 844 Adams Ct Unit 7
- 844 Adams Ct Unit 6
- 2869 Amberly Ln
- 2883 Amberly Ln
- 2841 Amberly Ln
- 3940 Roseglen Ln
- 2827 Amberly Ln
