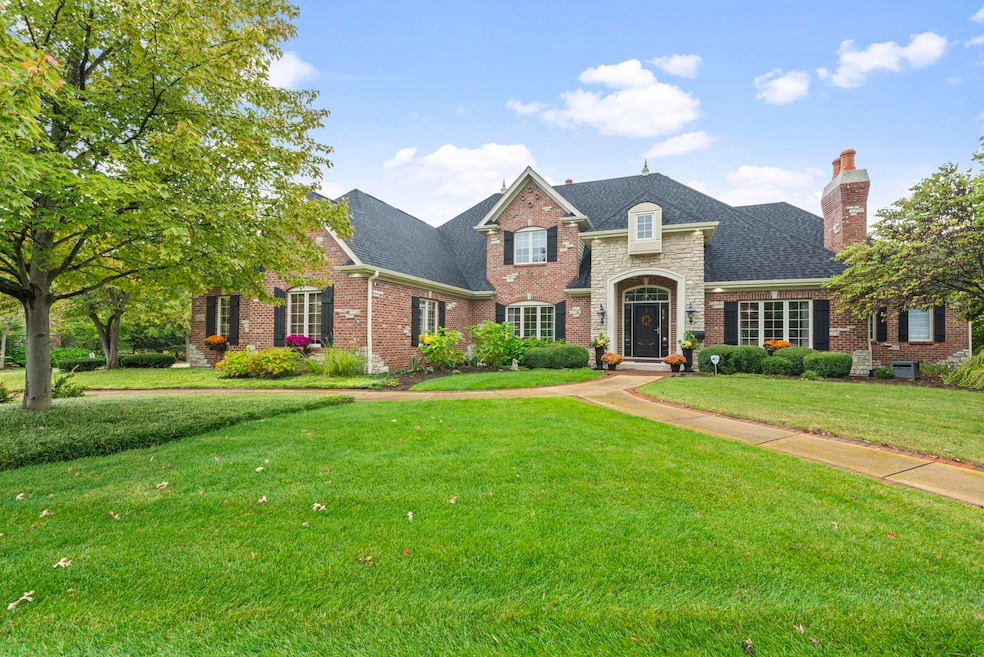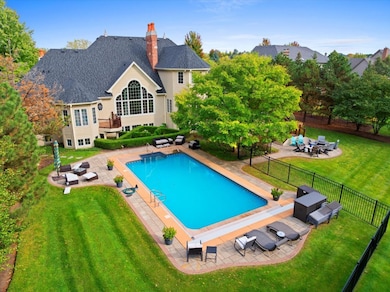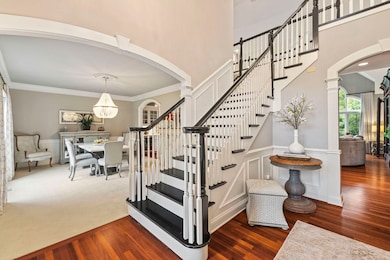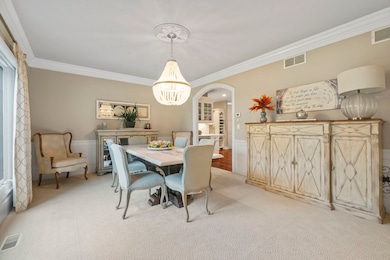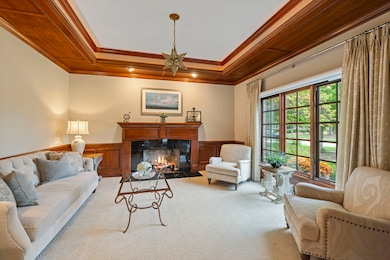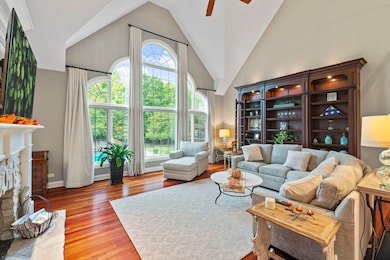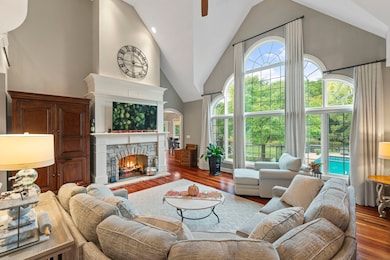843 Alberosky Way Unit 3 Batavia, IL 60510
Nelson Lake NeighborhoodEstimated payment $9,420/month
Highlights
- Second Kitchen
- Home Theater
- 1.02 Acre Lot
- Grace McWayne Elementary School Rated A-
- In Ground Pool
- Open Floorplan
About This Home
Stunning Reese Custom Builders' residence in Batavia's beautiful Tanglewood Hills Subdivision on a premium 1.02-acre wooded lot. This brick estate is ideally located near downtown Batavia, Randall Road corridor, and within the top-rated Batavia District 101, with Grace McWayne Elementary right in the neighborhood. Tanglewood Hills offers a clubhouse, pools, tennis, pickleball, and basketball courts, playground, and scenic walking paths. Inside, richly appointed spaces feature custom millwork, wainscoted walls, arched doorways, wide crown and base moldings, cherry hardwood floors, grand split staircase, and oversized windows that enhance the spectacular open layout with natural light. The Grand Foyer with a Juliette balcony opens to a Formal Dining Room with elegant wainscoting and a Formal Living Room with raised-panel wood wainscoting, crowned tray ceiling, and fireplace. The impressive two-story Family Room showcases a dramatic wall of windows offering stunning nature views, a stone pass-through gas fireplace, built-ins, and decorative columns. The newly updated Gourmet Kitchen (2020) offers ample white cabinetry, quartz countertops and backsplash, stainless steel SubZero and Thermador appliances, a center island with seating, and a sitting area with a stone fireplace. The sunny breakfast nook opens to the expansive deck (2020) overlooking the beautifully and professionally landscaped yard. Completing the entertainer's kitchen is plenty of storage, a beverage fridge and built-in desk, leading to the stylish Laundry/Mud Room featuring LG washer/dryer, sink, full bath, and convenient access to the 4-car garage, sunroom, and backyard. The spacious first-floor Primary Suite features volume ceilings, new carpeting (2025), a sitting area, and a private balcony. The spa-like ensuite bath offers vaulted ceilings, soaking tub, glass-enclosed walk-in shower, 2 granite-topped vanities, 2 water closets, and 2 walk-in closets with built-ins. A powder room completes the main floor. Upstairs, Bedroom Two feels like a second primary suite with volume ceilings, walk-in closet, and a private ensuite bath. Bedroom Three offers a large closet and shares a full hall bath. The expansive rec room includes 3 window seats, a walk-in closet, and a flexible space perfect for a playroom or extra bedroom. The newly finished lookout lower level (2023) is a true extension of the home, featuring 10-ft ceilings, new wood laminate flooring, a 2nd kitchen with stainless steel appliances, quartz counters, and a full wine fridge. The open-concept family room offers a large gathering space, bar, and table area. A curtain-lined entry and LED movie posters lead into a theater room with a big screen, projector, multi-level seating, and cinema-style ambiance. The lower level also has a workout room, spacious game room with fireplace and pool table, full bath, bonus room, and storage rooms. The backyard is a private retreat backing to a serene conservation easement with 130+ trees. Professionally landscaped, irrigated, and fully fenced (2020), the yard showcases a stunning in-ground pool (2020) with a new heater (2025) and extensive exterior lighting. Enjoy multiple outdoor living spaces, including an expansive deck overlooking the pool and open green space, a stone patio, and a screened sunroom offering panoramic views of the lush greenery and vibrant seasonal colors. This outdoor oasis is beautifully designed for both relaxation and entertaining, offering the perfect blend of tranquility and resort-style living. Updates include a new roof (2025), reverse osmosis system (2025), zoned HVAC, sump pump, water heaters, and water softener (2023), a security system, and IoT smart blinds. This remarkable home offers a rare combination of custom craftsmanship, modern updates, and natural beauty in one of Batavia's most sought-after neighborhoods.
Home Details
Home Type
- Single Family
Est. Annual Taxes
- $25,879
Year Built
- Built in 2004
Lot Details
- 1.02 Acre Lot
- Lot Dimensions are 152.73 x 352.97 x 126.04 x 305.88
- Fenced
- Landscaped Professionally
- Paved or Partially Paved Lot
- Mature Trees
- Backs to Trees or Woods
HOA Fees
- $133 Monthly HOA Fees
Parking
- 4 Car Garage
- Driveway
- Parking Included in Price
Home Design
- Brick Exterior Construction
- Asphalt Roof
- Concrete Perimeter Foundation
Interior Spaces
- 6,753 Sq Ft Home
- 2-Story Property
- Open Floorplan
- Built-In Features
- Bookcases
- Historic or Period Millwork
- Crown Molding
- Vaulted Ceiling
- Ceiling Fan
- Skylights
- Double Sided Fireplace
- Gas Log Fireplace
- Electric Fireplace
- Bay Window
- Mud Room
- Entrance Foyer
- Family Room with Fireplace
- 4 Fireplaces
- Family Room Downstairs
- Living Room with Fireplace
- Formal Dining Room
- Home Theater
- Recreation Room
- Game Room
- Screened Porch
- Lower Floor Utility Room
- Storage Room
- Home Gym
- Home Security System
Kitchen
- Second Kitchen
- Breakfast Room
- Walk-In Pantry
- Gas Cooktop
- Range Hood
- Microwave
- Dishwasher
- Wine Refrigerator
- Stainless Steel Appliances
- Disposal
- Fireplace in Kitchen
Flooring
- Wood
- Carpet
Bedrooms and Bathrooms
- 4 Bedrooms
- 4 Potential Bedrooms
- Main Floor Bedroom
- Walk-In Closet
- Bathroom on Main Level
- 6 Full Bathrooms
- Dual Sinks
- Soaking Tub
- Shower Body Spray
- Separate Shower
Laundry
- Laundry Room
- Dryer
- Washer
- Sink Near Laundry
Basement
- Basement Fills Entire Space Under The House
- Sump Pump
- Fireplace in Basement
- Finished Basement Bathroom
Outdoor Features
- In Ground Pool
- Balcony
- Deck
- Patio
Schools
- Grace Mcwayne Elementary School
- Sam Rotolo Middle School Of Bat
- Batavia Sr High School
Utilities
- Forced Air Zoned Heating and Cooling System
- Heating System Uses Natural Gas
- Multiple Water Heaters
- Water Purifier is Owned
- Water Softener is Owned
Community Details
Overview
- Association fees include insurance, clubhouse, pool
- Tanglewood Hills Subdivision
Amenities
- Clubhouse
Recreation
- Tennis Courts
- Community Pool
Map
Home Values in the Area
Average Home Value in this Area
Tax History
| Year | Tax Paid | Tax Assessment Tax Assessment Total Assessment is a certain percentage of the fair market value that is determined by local assessors to be the total taxable value of land and additions on the property. | Land | Improvement |
|---|---|---|---|---|
| 2024 | $25,879 | $360,310 | $56,677 | $303,633 |
| 2023 | $25,223 | $308,714 | $51,440 | $257,274 |
| 2022 | $24,117 | $288,518 | $48,075 | $240,443 |
| 2021 | $22,402 | $258,715 | $45,595 | $213,120 |
| 2020 | $21,864 | $253,742 | $44,719 | $209,023 |
| 2019 | $21,532 | $244,759 | $43,136 | $201,623 |
| 2018 | $21,622 | $245,643 | $41,493 | $204,150 |
| 2017 | $21,125 | $237,543 | $40,125 | $197,418 |
| 2016 | $20,697 | $230,624 | $38,956 | $191,668 |
| 2015 | -- | $225,373 | $38,069 | $187,304 |
| 2014 | -- | $229,858 | $36,871 | $192,987 |
| 2013 | -- | $242,586 | $46,800 | $195,786 |
Property History
| Date | Event | Price | List to Sale | Price per Sq Ft | Prior Sale |
|---|---|---|---|---|---|
| 11/03/2025 11/03/25 | For Sale | $1,350,000 | 0.0% | $200 / Sq Ft | |
| 10/27/2025 10/27/25 | Pending | -- | -- | -- | |
| 10/17/2025 10/17/25 | For Sale | $1,350,000 | +57.9% | $200 / Sq Ft | |
| 11/16/2020 11/16/20 | Sold | $855,000 | -2.3% | $182 / Sq Ft | View Prior Sale |
| 11/16/2020 11/16/20 | Pending | -- | -- | -- | |
| 11/16/2020 11/16/20 | For Sale | $874,900 | -- | $186 / Sq Ft |
Purchase History
| Date | Type | Sale Price | Title Company |
|---|---|---|---|
| Warranty Deed | $855,000 | Chicago Title Insurance Co | |
| Warranty Deed | -- | -- | |
| Warranty Deed | $797,000 | Chicago Title Insurance Comp | |
| Warranty Deed | $183,000 | Chicago Title Insurance Comp |
Mortgage History
| Date | Status | Loan Amount | Loan Type |
|---|---|---|---|
| Previous Owner | $333,700 | Purchase Money Mortgage | |
| Previous Owner | $757,300 | Construction | |
| Closed | $100,000 | No Value Available |
Source: Midwest Real Estate Data (MRED)
MLS Number: 12494294
APN: 12-20-351-013
- 2814 Hapner Way
- 2918 Hapner Way
- 41 Weirich Way Unit 77005
- 116 Furnas Dr
- 0000 Sec of Kirk Road and Wind Energy Pass
- 125 Furnas Dr
- 143 Furnas Dr
- 131 Furnas Dr
- 218 Weirich Way Unit 88001
- 146 Furnas Dr
- 37W775 Morningside Ln
- 234 Olmstead Ct
- 242 Olmstead Ct
- 266 Branson Dr
- 274 Branson Dr
- 1375 Green Pheasant Ln
- 39W093 Shannon Square
- 332 Wolcott Ln Unit 62
- 1759 Breton Ave
- 425 Wolcott Ln Unit 10
- 134 Furnas Dr
- 65 Spuhler Dr Unit 1A
- 1411 Clybourne St Unit 11E
- 1054 Kilbery Ln
- 1000 Kilbery Ln Unit 101
- 1187 W Wilson St
- 545 Peebles Ct
- 1241 Ritter St
- 1780 W Orchard Rd
- 1034 Lorlyn Cir
- 1317 Brandywine Cir
- 603 S Batavia Ave Unit 1
- 1101 Ritter St Unit 108
- 137 S Batavia Ave Unit D
- 211 N Lincolnway
- 0N295 Dooley Dr
- 39w201 Herrington Blvd
- 306 Hill Ave
- 39W305 Herrington Blvd
- 39W250 Herrington Blvd
