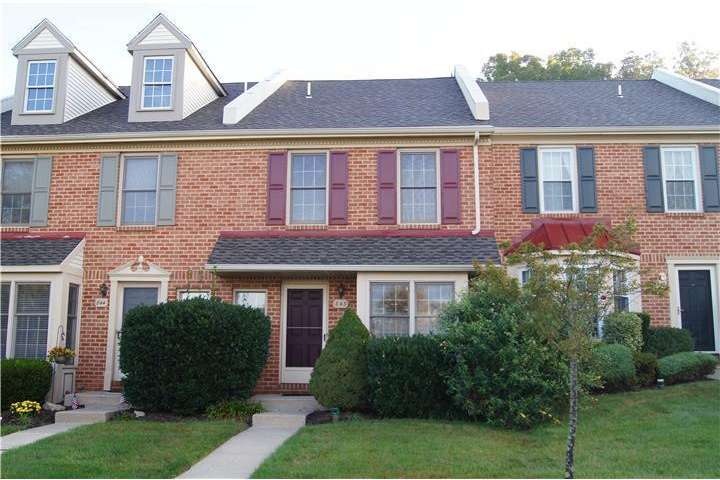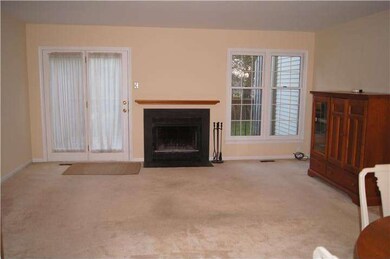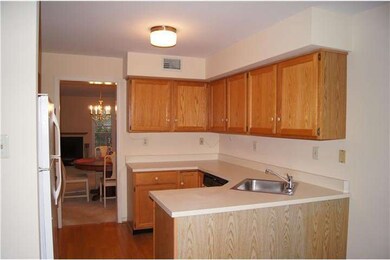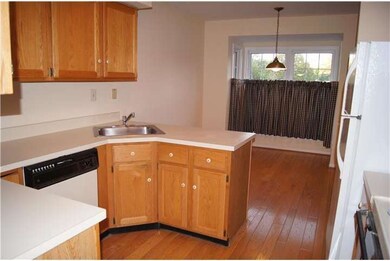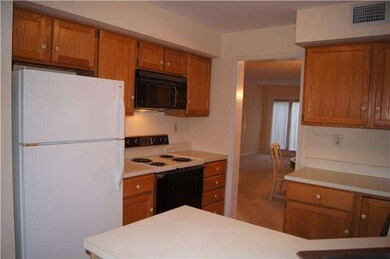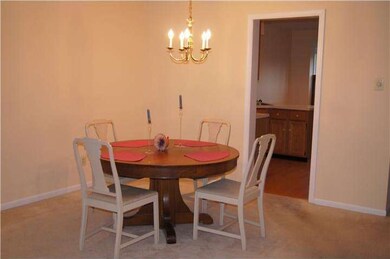
843 Durant Ct Unit 25 West Chester, PA 19380
Highlights
- Colonial Architecture
- Clubhouse
- Wood Flooring
- Exton Elementary School Rated A
- Deck
- Attic
About This Home
As of March 2019A special townhouse with a great price and a premium location in Exton Station. First floor features eat in kitchen with random width hardwood floor and oak cabinetry, living room/great room with fireplace and atrium doors to large private deck. Second floor has master suite with private bathroom, second bedroom, hall bath and 2nd floor laundry. Third floor has a loft that could be used as a bedroom, office, playroom etc.. Basement has an atrium door walkout and is waiting for your finishing touches. Newer High efficiency Trane gas furnace/air conditioning was installed in 2010.
Last Agent to Sell the Property
BHHS Fox & Roach Malvern-Paoli License #AB047885L Listed on: 10/01/2012

Townhouse Details
Home Type
- Townhome
Est. Annual Taxes
- $2,529
Year Built
- Built in 1989
Lot Details
- 720 Sq Ft Lot
- Cul-De-Sac
- Sprinkler System
- Back and Front Yard
- Property is in good condition
HOA Fees
- $200 Monthly HOA Fees
Parking
- Assigned Parking
Home Design
- Colonial Architecture
- Brick Exterior Construction
- Pitched Roof
- Shingle Roof
- Concrete Perimeter Foundation
Interior Spaces
- Property has 3 Levels
- Ceiling Fan
- Skylights
- 1 Fireplace
- Living Room
- Dining Room
- Laundry on upper level
- Attic
Kitchen
- Eat-In Kitchen
- Dishwasher
- Disposal
Flooring
- Wood
- Wall to Wall Carpet
- Tile or Brick
Bedrooms and Bathrooms
- 3 Bedrooms
- En-Suite Primary Bedroom
- 2.5 Bathrooms
- Walk-in Shower
Basement
- Basement Fills Entire Space Under The House
- Exterior Basement Entry
Outdoor Features
- Deck
Schools
- Exton Elementary School
- J.R. Fugett Middle School
- West Chester East High School
Utilities
- Forced Air Heating and Cooling System
- Heating System Uses Gas
- Programmable Thermostat
- Underground Utilities
- 200+ Amp Service
- Natural Gas Water Heater
- Cable TV Available
Listing and Financial Details
- Tax Lot 0840
- Assessor Parcel Number 41-05 -0840
Community Details
Overview
- Association fees include pool(s), common area maintenance, lawn maintenance, snow removal, trash, insurance
- $600 Other One-Time Fees
- Exton Station Subdivision
Amenities
- Clubhouse
Recreation
- Tennis Courts
- Community Pool
Ownership History
Purchase Details
Home Financials for this Owner
Home Financials are based on the most recent Mortgage that was taken out on this home.Purchase Details
Home Financials for this Owner
Home Financials are based on the most recent Mortgage that was taken out on this home.Purchase Details
Home Financials for this Owner
Home Financials are based on the most recent Mortgage that was taken out on this home.Purchase Details
Home Financials for this Owner
Home Financials are based on the most recent Mortgage that was taken out on this home.Purchase Details
Home Financials for this Owner
Home Financials are based on the most recent Mortgage that was taken out on this home.Similar Homes in West Chester, PA
Home Values in the Area
Average Home Value in this Area
Purchase History
| Date | Type | Sale Price | Title Company |
|---|---|---|---|
| Deed | $430,000 | Chesco Settlement Services | |
| Deed | $430,000 | Chesco Settlement Services | |
| Interfamily Deed Transfer | -- | Associates Land Transfer Co | |
| Deed | $295,000 | None Available | |
| Deed | $217,250 | None Available | |
| Deed | $126,000 | -- |
Mortgage History
| Date | Status | Loan Amount | Loan Type |
|---|---|---|---|
| Open | $405,000 | New Conventional | |
| Closed | $405,000 | New Conventional | |
| Previous Owner | $244,000 | New Conventional | |
| Previous Owner | $250,750 | New Conventional | |
| Previous Owner | $210,732 | New Conventional | |
| Previous Owner | $55,000 | No Value Available |
Property History
| Date | Event | Price | Change | Sq Ft Price |
|---|---|---|---|---|
| 03/13/2019 03/13/19 | Sold | $295,000 | 0.0% | $133 / Sq Ft |
| 01/29/2019 01/29/19 | Pending | -- | -- | -- |
| 01/23/2019 01/23/19 | For Sale | $295,000 | +35.8% | $133 / Sq Ft |
| 12/17/2012 12/17/12 | Sold | $217,250 | -3.4% | $165 / Sq Ft |
| 11/23/2012 11/23/12 | Pending | -- | -- | -- |
| 10/01/2012 10/01/12 | For Sale | $224,900 | -- | $171 / Sq Ft |
Tax History Compared to Growth
Tax History
| Year | Tax Paid | Tax Assessment Tax Assessment Total Assessment is a certain percentage of the fair market value that is determined by local assessors to be the total taxable value of land and additions on the property. | Land | Improvement |
|---|---|---|---|---|
| 2024 | $3,156 | $108,860 | $20,220 | $88,640 |
| 2023 | $3,016 | $108,860 | $20,220 | $88,640 |
| 2022 | $2,975 | $108,860 | $20,220 | $88,640 |
| 2021 | $2,931 | $108,860 | $20,220 | $88,640 |
| 2020 | $2,911 | $108,860 | $20,220 | $88,640 |
| 2019 | $2,870 | $108,860 | $20,220 | $88,640 |
| 2018 | $2,806 | $108,860 | $20,220 | $88,640 |
| 2017 | $2,742 | $108,860 | $20,220 | $88,640 |
| 2016 | $2,291 | $108,860 | $20,220 | $88,640 |
| 2015 | $2,291 | $108,860 | $20,220 | $88,640 |
| 2014 | $2,291 | $108,860 | $20,220 | $88,640 |
Agents Affiliated with this Home
-

Seller's Agent in 2019
Iwona Surowiec
Coldwell Banker Realty
(610) 202-8390
11 Total Sales
-

Buyer's Agent in 2019
Timothy Moore
BHHS Fox & Roach
(610) 636-0682
23 Total Sales
-

Seller's Agent in 2012
Joseph Sita
BHHS Fox & Roach
(610) 864-5831
48 Total Sales
-

Buyer's Agent in 2012
Mary Angela Kane
Springer Realty Group
(610) 331-8457
34 Total Sales
Map
Source: Bright MLS
MLS Number: 1003554979
APN: 41-005-0840.0000
- 912 Railway Square Unit 41
- 398 Lynetree Dr Unit 11-D
- 1001 Roundhouse Ct Unit 11
- 411 Lynetree Dr Unit 12-C
- 500 Lynetree Dr Unit 1-C
- 787 Reading Ct Unit 38
- 1409 Timber Mill Ln
- 364 Huntington Ct Unit 2
- 564 Astor Square Unit 2J
- 167 Mountain View Dr Unit 36
- 450 Hartford Square Unit 7
- 1414 Gary Terrace
- 304 King Rd
- 232 Coffman Dr
- 421 Pitch Pine Way
- 1375 Kirkland Ave
- 1402 Redwood Ct Unit 57
- 218 Hendricks Ave
- 217 Namar Ave
- 130 Livingston Ln
