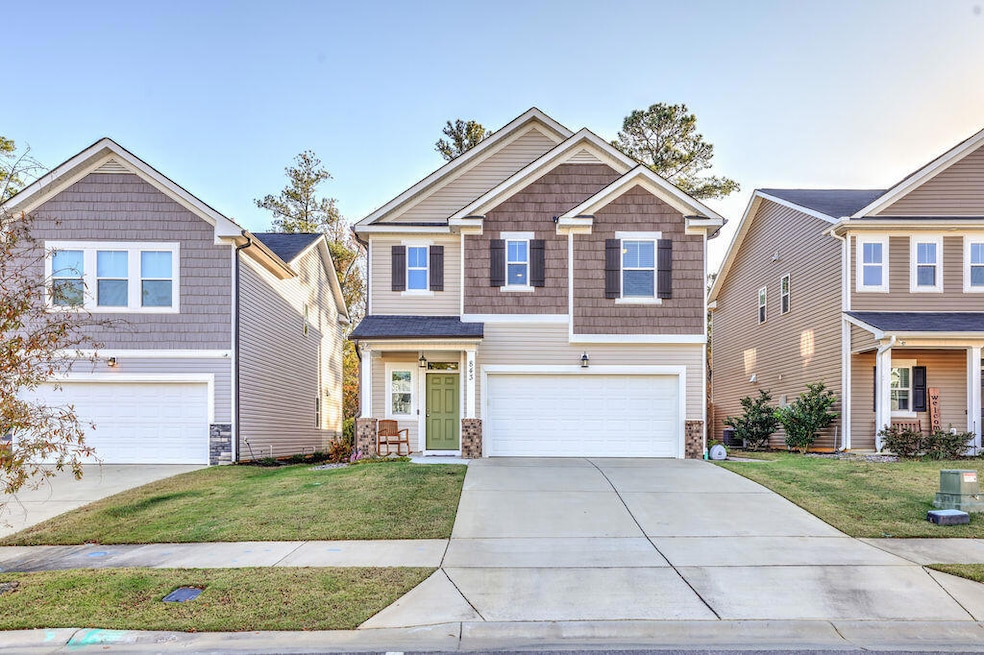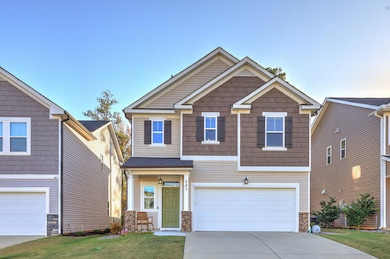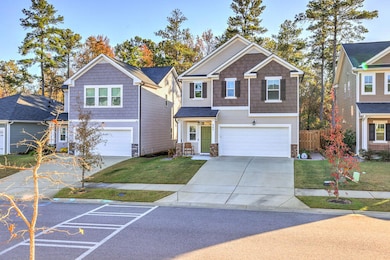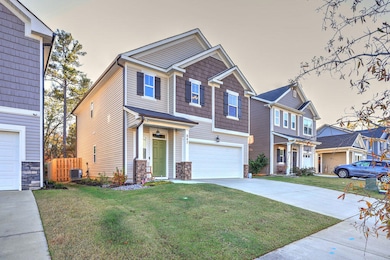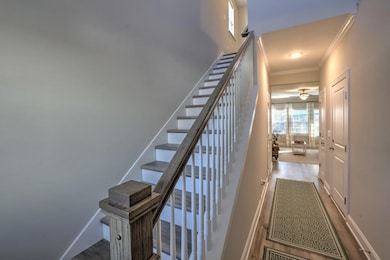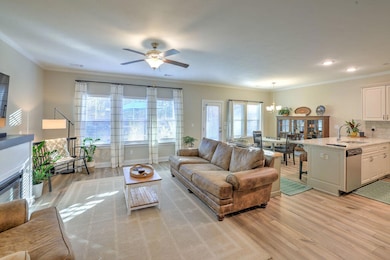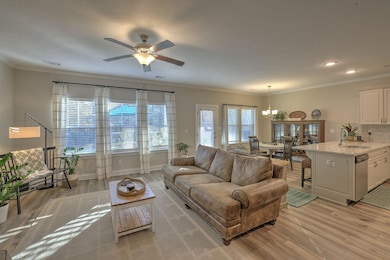843 Elsie Dr North Augusta, SC 29860
Southeast Edgefield NeighborhoodEstimated payment $2,290/month
Highlights
- Covered Patio or Porch
- Breakfast Area or Nook
- Laundry Room
- Merriwether Middle School Rated 9+
- Walk-In Closet
- Garden Bath
About This Home
Step into this beautifully designed 1807 plan by Ivey Homes, offering an open concept layout ideal for staying connected with family or entertaining guests. The spacious family room features a custom-built electric fireplace that flows seamlessly into the kitchen and breakfast area, creating the perfect central gathering space. A convenient half bath and two car garage completes the main level.Upstairs, you'll find all three bedrooms, including the primary suite enhanced with LVP flooring, a private bath, and a walk-in closet. A second full bath and the laundry room are thoughtfully positioned along the hallway plus a versatile loft at the top of the stairs providing a perfect spot for an office or additional sitting area.Outside, enjoy a low-maintenance backyard oasis with covered patio and peaceful wooded views. Every Ivey Home is built to IveyWise standards, helping homeowners save an average of 20% on monthly utility costs. This home truly has everything you need -- and more.
Home Details
Home Type
- Single Family
Est. Annual Taxes
- $6,225
Year Built
- Built in 2023
Lot Details
- 3,920 Sq Ft Lot
- Lot Dimensions are 100 x 38 x 100 x 38
- Fenced
HOA Fees
- $33 Monthly HOA Fees
Parking
- Garage
Home Design
- Slab Foundation
- Composition Roof
- Vinyl Siding
Interior Spaces
- 1,807 Sq Ft Home
- 2-Story Property
- Blinds
- Living Room with Fireplace
- Dining Room
- Attic Floors
Kitchen
- Breakfast Area or Nook
- Electric Range
- Microwave
- Disposal
Flooring
- Carpet
- Luxury Vinyl Tile
Bedrooms and Bathrooms
- 3 Bedrooms
- Primary Bedroom Upstairs
- Walk-In Closet
- Garden Bath
Laundry
- Laundry Room
- Washer and Electric Dryer Hookup
Outdoor Features
- Covered Patio or Porch
Schools
- Merriwether Elementary And Middle School
- Strom Thurmond High School
Utilities
- Forced Air Heating and Cooling System
- Water Heater
Community Details
- Windsor Subdivision
Listing and Financial Details
- Assessor Parcel Number 1270006049000
Map
Home Values in the Area
Average Home Value in this Area
Tax History
| Year | Tax Paid | Tax Assessment Tax Assessment Total Assessment is a certain percentage of the fair market value that is determined by local assessors to be the total taxable value of land and additions on the property. | Land | Improvement |
|---|---|---|---|---|
| 2025 | $6,225 | $11,950 | $1,760 | $10,190 |
| 2024 | $6,225 | $26,400 | $26,400 | $0 |
| 2023 | $6,225 | $1,800 | $1,800 | $0 |
Property History
| Date | Event | Price | List to Sale | Price per Sq Ft | Prior Sale |
|---|---|---|---|---|---|
| 11/16/2025 11/16/25 | For Sale | $329,900 | +10.2% | $183 / Sq Ft | |
| 09/22/2023 09/22/23 | Sold | $299,500 | 0.0% | $166 / Sq Ft | View Prior Sale |
| 07/31/2023 07/31/23 | Pending | -- | -- | -- | |
| 07/06/2023 07/06/23 | Price Changed | $299,500 | +0.8% | $166 / Sq Ft | |
| 04/28/2023 04/28/23 | Price Changed | $297,000 | +0.3% | $164 / Sq Ft | |
| 04/24/2023 04/24/23 | Price Changed | $296,000 | +0.5% | $164 / Sq Ft | |
| 04/06/2023 04/06/23 | For Sale | $294,500 | -- | $163 / Sq Ft |
Purchase History
| Date | Type | Sale Price | Title Company |
|---|---|---|---|
| Warranty Deed | $299,500 | None Listed On Document | |
| Deed | $44,000 | None Listed On Document |
Mortgage History
| Date | Status | Loan Amount | Loan Type |
|---|---|---|---|
| Open | $279,500 | No Value Available | |
| Previous Owner | $7,000,000 | No Value Available |
Source: REALTORS® of Greater Augusta
MLS Number: 549355
APN: 127-00-06-049-000
- 338 Windsor Dr
- 342 Windsor Dr
- 524 Hampton Dr
- 398 Windsor Dr
- 504 Hampton Dr
- 367 Windsor Dr Unit Wd54
- Wd221 Windsor Dr Unit Wd221
- 380 Windsor Dr Unit WD43
- 249 Windsor Dr Unit Wd235
- 1090 Primrose Dr Unit 26d
- 1094 Primrose Dr Unit 26b
- 1092 Primrose Dr Unit 26c
- 1096 Primrose Dr Unit 26a
- 13 Flintlock Dr
- 627 Hampton Dr Unit 3B
- 635 Hampton Dr Unit 4B
- 1085 Primrose Dr Unit 18C
- 1083 Primrose Dr Unit 18B
- 1087 Primrose Dr Unit 18D
- 1490 Plan at Windsor
- 912 Newburn Dr
- 4310 Beautiful Pond Park
- 154 Orchard Way
- 4040 Candleberry Gardens
- 10 Walnut Ln
- 1115 Dietrich Ln
- 750 Bergen Rd
- 1017 Stevens Creek Dr Dr Unit G182
- 752 Calvin Terrace
- 1402 Groves Blvd
- 1421 Wapoo Dr
- 114 Chalet Ct N
- 420 Topgolf Way
- 5254 Silver Fox Way
- 205 River Place Dr
- 419 Bradleyville Rd
- 1501 Knox Ave
- 2703 River Ridge Ct
- 2435 Forest Park Rd
- 1125 Crestview Ave
