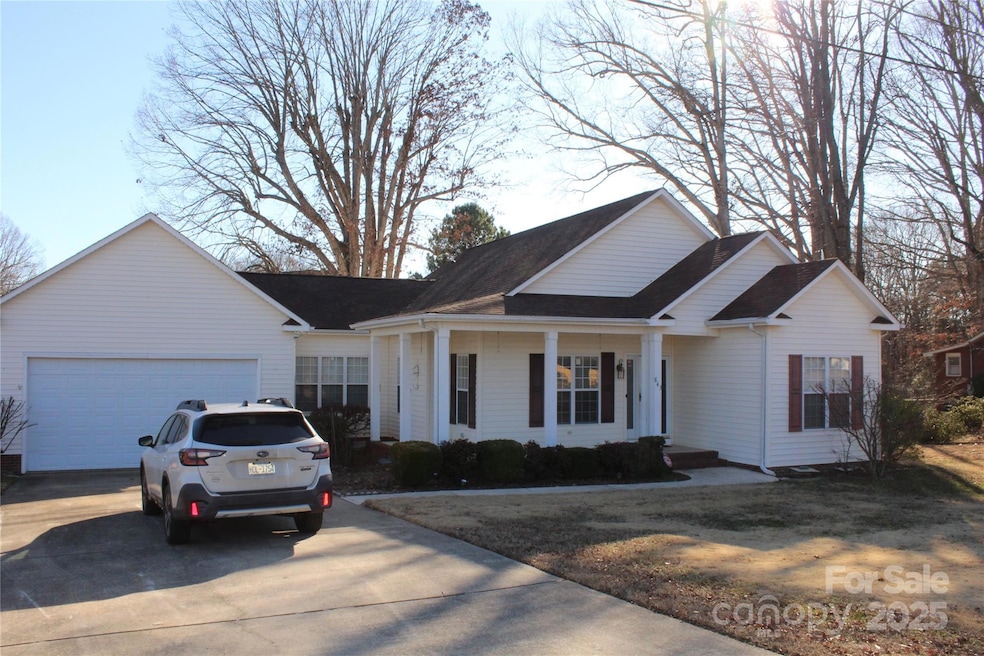843 Fairway Dr Unit 44 Kannapolis, NC 28081
Estimated payment $1,919/month
Highlights
- Deck
- 2 Car Attached Garage
- Walk-In Closet
- Front Porch
- Built-In Features
- Home Security System
About This Home
Seller related to agent. Convenient to Kannapolis research center and ball stadium. This home is listed at appraised value. Nice front porch and sunroom on back of house. Close to Irish Creek. Will make someone a nice property. Outbuilding may possibly be encroching, this is an estate and executor is not sure.
Listing Agent
Dale Yontz Realty LLC Brokerage Email: dale.realtor@yahoo.com License #229776 Listed on: 01/29/2025
Home Details
Home Type
- Single Family
Est. Annual Taxes
- $3,071
Year Built
- Built in 1998
Lot Details
- Lot Dimensions are 113x144x75x138
- Property is zoned RM1
Parking
- 2 Car Attached Garage
- Driveway
Home Design
- Vinyl Siding
Interior Spaces
- 1,483 Sq Ft Home
- 1-Story Property
- Built-In Features
- Living Room with Fireplace
- Vinyl Flooring
- Crawl Space
- Pull Down Stairs to Attic
- Home Security System
- Washer and Electric Dryer Hookup
Kitchen
- Electric Range
- Microwave
- Plumbed For Ice Maker
- Dishwasher
- Disposal
Bedrooms and Bathrooms
- 3 Main Level Bedrooms
- Walk-In Closet
- 2 Full Bathrooms
Outdoor Features
- Deck
- Front Porch
Schools
- Landis Elementary School
- Corriher-Lipe Middle School
Utilities
- Forced Air Heating and Cooling System
Listing and Financial Details
- Assessor Parcel Number 155165
Map
Home Values in the Area
Average Home Value in this Area
Tax History
| Year | Tax Paid | Tax Assessment Tax Assessment Total Assessment is a certain percentage of the fair market value that is determined by local assessors to be the total taxable value of land and additions on the property. | Land | Improvement |
|---|---|---|---|---|
| 2025 | $3,071 | $253,817 | $40,000 | $213,817 |
| 2024 | $3,071 | $253,817 | $40,000 | $213,817 |
| 2023 | $1,536 | $253,817 | $40,000 | $213,817 |
| 2022 | $2,185 | $169,690 | $32,500 | $137,190 |
| 2021 | $2,185 | $169,690 | $32,500 | $137,190 |
| 2020 | $2,185 | $169,690 | $32,500 | $137,190 |
| 2019 | $2,185 | $169,690 | $32,500 | $137,190 |
| 2018 | $1,858 | $145,904 | $32,500 | $113,404 |
| 2017 | $1,858 | $145,904 | $32,500 | $113,404 |
| 2016 | $1,883 | $147,904 | $34,500 | $113,404 |
| 2015 | $1,912 | $147,904 | $34,500 | $113,404 |
| 2014 | $1,814 | $145,102 | $34,500 | $110,602 |
Property History
| Date | Event | Price | Change | Sq Ft Price |
|---|---|---|---|---|
| 01/29/2025 01/29/25 | For Sale | $315,000 | -- | $212 / Sq Ft |
Purchase History
| Date | Type | Sale Price | Title Company |
|---|---|---|---|
| Warranty Deed | $320,000 | None Listed On Document | |
| Warranty Deed | $320,000 | None Listed On Document | |
| Warranty Deed | $142,000 | -- |
Mortgage History
| Date | Status | Loan Amount | Loan Type |
|---|---|---|---|
| Open | $240,000 | New Conventional | |
| Closed | $240,000 | New Conventional | |
| Previous Owner | $85,000 | Future Advance Clause Open End Mortgage |
Source: Canopy MLS (Canopy Realtor® Association)
MLS Number: 4217798
APN: 155-165
- 991 Fairway Dr
- 2319 Tullymore Dr Unit 39
- 515 Rosemont Ave
- Lot 2 Leazer St Unit 2
- Lot 1 Leazer St Unit 1
- 959 Tamary Way Unit 29/30
- 859 Irish Creek Dr
- 2412 Vale Ave
- 2885 Vale Ave
- 819 Spencer Ln
- 2506 Glendale Ave
- 403 W 21st St
- 1524 Enochville Rd
- 750 Fraternity Row
- 2401 Brookview Ave
- 2412 Summit Ave
- 213 Rosemont Ave
- 0 Summit Ave
- 1109 S Highland Ave
- 1409 Enochville Rd







