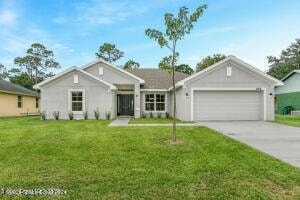843 Geary St SW Palm Bay, FL 32908
Southwest Palm Bay NeighborhoodEstimated payment $1,906/month
Highlights
- New Construction
- Vaulted Ceiling
- Hurricane or Storm Shutters
- Open Floorplan
- No HOA
- Rear Porch
About This Home
EXPRESS MOVE IN ! $10,000 FLEX CASH use for rate buy down and prepaids. $1,000 Escrow Deposit. ALL CLOSING COSTS PAID (excluding escrow & prepaid accounts) with approved Lender. NEW CONSTRUCTION! Introducing the ''Jack N' Jill Home ! This beautiful 4bed/3bath home features an open floor plan with great room with easy access to trussed covered 10x20 back patio for summer BBQ's and entertaining family & friends. Vaulted ceilings, upgraded flooring, a bright formal dining room w/ large windows. The kitchen features soft close cabinets with crown molding, ss appliances and a huge island. Two of the guest bedrooms share a convenient jack & Jill bath or can be perfect for a large family with children needing to share a bathroom. The Primary suite includes a large walk-in closet and Moen brushed nickel fixtures. Home also includes pest prevention system, double pan windows & storm shutters. NO HOA OR CDD. Full builder warranties apply.
Home Details
Home Type
- Single Family
Est. Annual Taxes
- $246
Year Built
- Built in 2025 | New Construction
Lot Details
- 10,454 Sq Ft Lot
- South Facing Home
Parking
- 2 Car Attached Garage
Home Design
- Home is estimated to be completed on 1/1/25
- Block Exterior
- Stucco
Interior Spaces
- 2,117 Sq Ft Home
- 1-Story Property
- Open Floorplan
- Vaulted Ceiling
- Ceiling Fan
Kitchen
- Electric Range
- Microwave
- Plumbed For Ice Maker
- Dishwasher
- Kitchen Island
Bedrooms and Bathrooms
- 4 Bedrooms
- Split Bedroom Floorplan
- Walk-In Closet
- Jack-and-Jill Bathroom
- 3 Full Bathrooms
Home Security
- Hurricane or Storm Shutters
- Fire and Smoke Detector
Outdoor Features
- Rear Porch
Schools
- Jupiter Elementary School
- Central Middle School
- Heritage High School
Utilities
- Central Heating and Cooling System
- Well
- Electric Water Heater
- Septic Tank
Community Details
- No Home Owners Association
- Port Malabar Unit 37 Subdivision
Listing and Financial Details
- Assessor Parcel Number 29-36-11-Kh-01639.0-0025.00
Map
Home Values in the Area
Average Home Value in this Area
Tax History
| Year | Tax Paid | Tax Assessment Tax Assessment Total Assessment is a certain percentage of the fair market value that is determined by local assessors to be the total taxable value of land and additions on the property. | Land | Improvement |
|---|---|---|---|---|
| 2024 | $246 | $25,500 | -- | -- |
| 2023 | $246 | $22,000 | $0 | $0 |
| 2022 | $209 | $19,000 | $0 | $0 |
| 2021 | $155 | $9,000 | $9,000 | $0 |
| 2020 | $136 | $7,000 | $7,000 | $0 |
| 2019 | $179 | $6,500 | $6,500 | $0 |
| 2018 | $168 | $5,500 | $5,500 | $0 |
| 2017 | $167 | $1,250 | $0 | $0 |
| 2016 | $103 | $4,500 | $4,500 | $0 |
| 2015 | $97 | $4,200 | $4,200 | $0 |
| 2014 | $90 | $3,700 | $3,700 | $0 |
Property History
| Date | Event | Price | Change | Sq Ft Price |
|---|---|---|---|---|
| 09/07/2025 09/07/25 | Price Changed | $353,750 | +1.4% | $167 / Sq Ft |
| 08/25/2025 08/25/25 | Price Changed | $348,750 | -6.7% | $165 / Sq Ft |
| 08/12/2025 08/12/25 | Price Changed | $373,650 | 0.0% | $176 / Sq Ft |
| 06/13/2025 06/13/25 | Price Changed | $373,750 | -2.6% | $177 / Sq Ft |
| 10/14/2024 10/14/24 | For Sale | $383,750 | -- | $181 / Sq Ft |
Purchase History
| Date | Type | Sale Price | Title Company |
|---|---|---|---|
| Warranty Deed | $12,900 | -- |
Source: Space Coast MLS (Space Coast Association of REALTORS®)
MLS Number: 1027009
APN: 29-36-11-KH-01639.0-0025.00
- 830 Geary St SW
- 610 Wildmer Rd SW
- 762 Harriet Ave SW
- 950 Geary St SW
- 762 Schrader Ave SW
- 770 Schrader Ave SW
- 540 Wildmer Rd SW
- 801 Wakaw Ln SW
- 879 Dalhart Ave SW
- 837 Wakaw Ln SW
- 523 Town Rd SW
- 780 Harper Blvd SW
- 682 Bryant Rd SW
- 749 Bryant Rd
- 758 Bryant Rd
- 939 Ais St SW
- 933 Tupelo Rd SW
- 531 Topeka Rd SW
- 872 Schomer Ave SW
- 818 Schomer Ave SW
- 670 Weaver Rd SW
- 798 Bryant Rd SW
- 434 Wells Ave SW
- 534 White Plains Ave SW
- 417 Harrington St SW
- 722 Hartford Ave SW
- 785 Giblin Ave SW
- 362 Garvey Rd SW
- 1050 San Rafael Rd SW
- 338 Garvey Rd
- 1084 Thompson Rd SW
- 759 Griffin Ave
- 561 Harrisburg St SW
- 594 San Luis St SW Unit B
- 450 Scodella St SW
- 265 Winfall Ave SW
- 426 Harrisburg St SW
- 461 Truvall St SW
- 1037 Galvin Ave SW
- 1219 Scottish St SW







