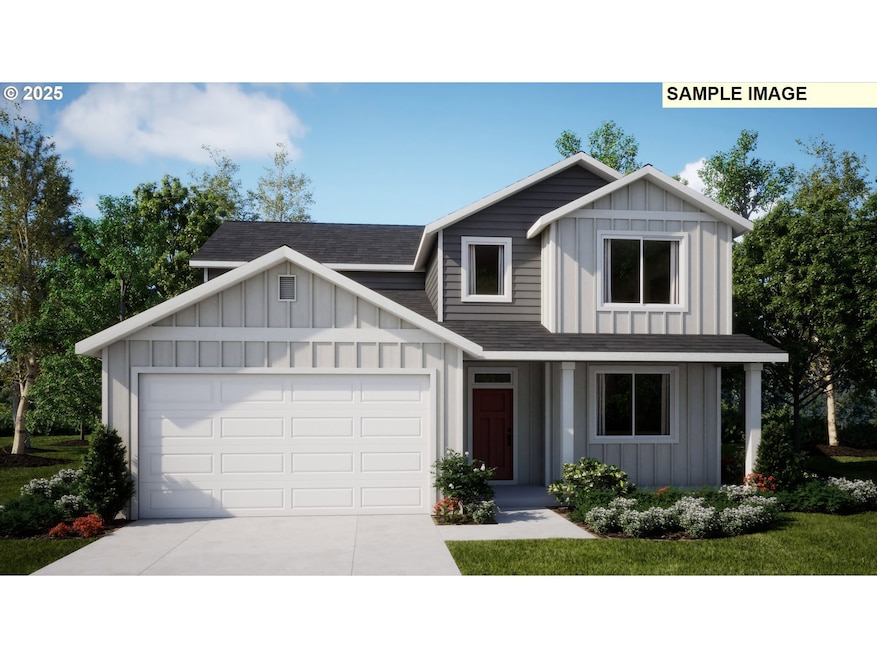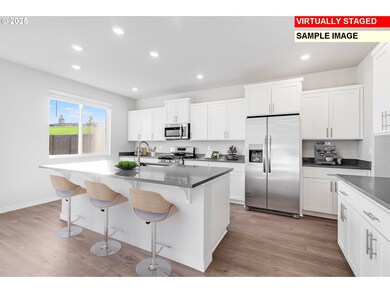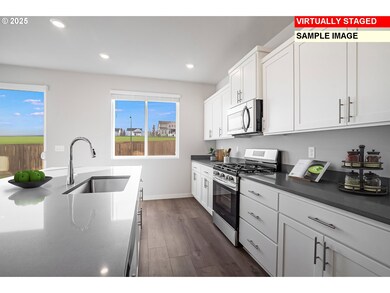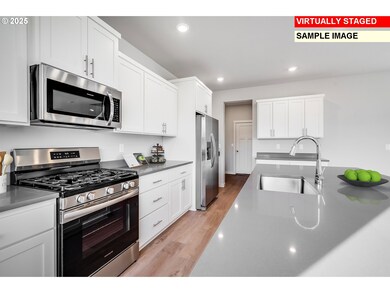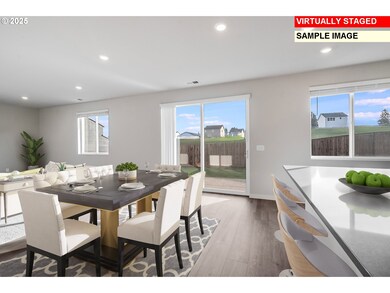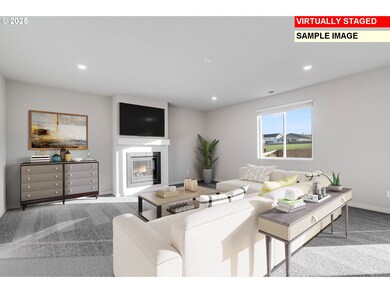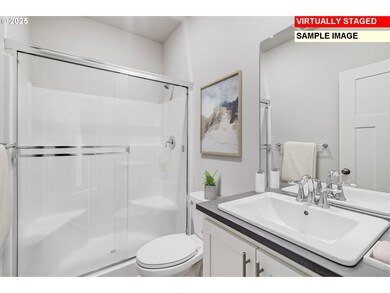843 Glade Ave Unit H162 Forest Grove, OR 97116
Estimated payment $3,671/month
Highlights
- Under Construction
- Farmhouse Style Home
- Quartz Countertops
- Main Floor Primary Bedroom
- Bonus Room
- Private Yard
About This Home
Welcome to Parkview Terrace by Lennar in idyllic Forest Grove. This new construction move-in ready Burlington plan welcomes you with a two-story foyer leading to a main floor secondary bedroom and full bath, perfect for guests or a home office. The open-concept main floor seamlessly connects the kitchen, dining area, and great room with a fireplace, and extends to the fully fenced and landscaped backyard. Upstairs, three bedrooms surround a versatile bonus room. The primary suite is a spacious retreat with a spa-inspired en-suite bathroom featuring a soaking tub, separate shower, dual vanities, and a generous walk-in closet. Interior highlights include quartz countertops, Shaker-style cabinets, LVP (luxury vinyl plank) flooring in the kitchen and entryway, LVT (luxury vinyl tile) flooring in the baths, a fireplace with a floating mantle, and two-tone interior paint. This home also includes central air conditioning, a refrigerator, washer and dryer, and blinds—all at no extra cost! Forest Grove is a charming small town surrounded by vineyards, farmland, and views of the Coast Range. It offers a relaxed, community-focused lifestyle with a historic downtown, local wineries, and easy access to outdoor adventures. It’s the perfect blend of scenic beauty and small-town warmth, all within a short drive of the Portland metro area. Rendering is artist conception only. Photos are of a similar home, features and finishes will vary. Homesite 162. *Below-market rate incentives available when financing with preferred lender.*
Home Details
Home Type
- Single Family
Year Built
- Built in 2025 | Under Construction
Lot Details
- Fenced
- Landscaped
- Sprinkler System
- Private Yard
HOA Fees
- $70 Monthly HOA Fees
Parking
- 2 Car Attached Garage
- Garage on Main Level
- Driveway
Home Design
- Farmhouse Style Home
- Composition Roof
- Cement Siding
- Concrete Perimeter Foundation
Interior Spaces
- 2,634 Sq Ft Home
- 2-Story Property
- Gas Fireplace
- Double Pane Windows
- Vinyl Clad Windows
- Family Room
- Living Room
- Dining Room
- Bonus Room
- Crawl Space
Kitchen
- Free-Standing Gas Range
- Microwave
- Dishwasher
- Stainless Steel Appliances
- ENERGY STAR Qualified Appliances
- Kitchen Island
- Quartz Countertops
- Disposal
Bedrooms and Bathrooms
- 4 Bedrooms
- Primary Bedroom on Main
- Soaking Tub
Accessible Home Design
- Accessibility Features
Schools
- Tom Mccall Elementary And Middle School
- Forest Grove High School
Utilities
- 95% Forced Air Zoned Heating and Cooling System
- Heating System Uses Gas
Listing and Financial Details
- Builder Warranty
- Home warranty included in the sale of the property
- Assessor Parcel Number New Construction
Community Details
Overview
- Parkview Terrace HOA, Phone Number (503) 330-2405
Additional Features
- Common Area
- Resident Manager or Management On Site
Map
Home Values in the Area
Average Home Value in this Area
Property History
| Date | Event | Price | List to Sale | Price per Sq Ft |
|---|---|---|---|---|
| 11/14/2025 11/14/25 | For Sale | $574,400 | -- | $218 / Sq Ft |
Source: Regional Multiple Listing Service (RMLS)
MLS Number: 194627360
- 2715 Main St Unit 4
- 2701 Main St
- 1837 Pacific Ave
- 1642 Ash St
- 2812 25th Place
- 2229 Hawthorne St Unit D
- 1903 Hawthorne St Unit A
- 2434 15th Ave
- 1900 Poplar St
- 1921 Fir Rd Unit 4
- 3802 Pacific Ave
- 1045 S Jasper St Unit a
- 133 N 29th Ave
- 151 N 29th Ave Unit C
- 12852 NW Jarvis Place
- 357 S 1st Ave
- 110 SE Washington St
- 160 SE Washington St
- 224 NE Jefferson St Unit 224 A
- 390 SE Main St
