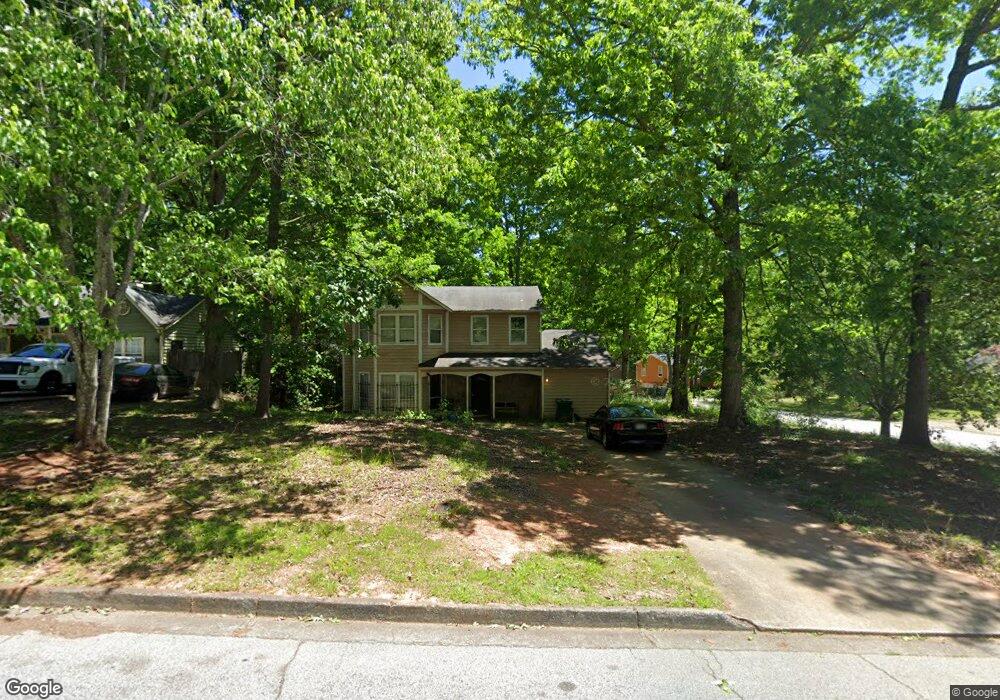843 Greenhedge Way Stone Mountain, GA 30088
Estimated Value: $318,000 - $333,000
3
Beds
3
Baths
1,801
Sq Ft
$181/Sq Ft
Est. Value
About This Home
This home is located at 843 Greenhedge Way, Stone Mountain, GA 30088 and is currently estimated at $325,179, approximately $180 per square foot. 843 Greenhedge Way is a home located in DeKalb County with nearby schools including Shadow Rock Elementary School, Redan Middle School, and Redan High School.
Ownership History
Date
Name
Owned For
Owner Type
Purchase Details
Closed on
Jun 16, 2025
Sold by
Byers Laura
Bought by
Samalex Lp
Current Estimated Value
Purchase Details
Closed on
Feb 14, 2014
Sold by
Belgrave Atlanta Ltd
Bought by
Byers Laura
Purchase Details
Closed on
Jan 5, 2011
Sold by
Belgrave Group Ltd
Bought by
Bushell John A
Purchase Details
Closed on
Sep 23, 2010
Sold by
Farmers Bk
Bought by
Belgrave Group Ltd
Purchase Details
Closed on
Sep 1, 2009
Sold by
Ujvagi Stephen A
Bought by
Farmers Bk
Purchase Details
Closed on
Jan 7, 2008
Sold by
Hgp Capital Llc
Bought by
Ujvagi Stephen A
Home Financials for this Owner
Home Financials are based on the most recent Mortgage that was taken out on this home.
Original Mortgage
$93,000
Interest Rate
6.05%
Purchase Details
Closed on
Dec 31, 2007
Sold by
Hud-Housing Of Urban Dev
Bought by
Hgp Capital Llc
Home Financials for this Owner
Home Financials are based on the most recent Mortgage that was taken out on this home.
Original Mortgage
$93,000
Interest Rate
6.05%
Purchase Details
Closed on
Jan 2, 2007
Sold by
Citimortgage Inc
Bought by
Hud
Purchase Details
Closed on
Sep 15, 1999
Sold by
Mayo Renee M
Bought by
Eastman Carlos R
Home Financials for this Owner
Home Financials are based on the most recent Mortgage that was taken out on this home.
Original Mortgage
$95,900
Interest Rate
7.99%
Mortgage Type
FHA
Purchase Details
Closed on
Oct 17, 1996
Sold by
Tillman Tonza
Bought by
Mayo Renee M
Create a Home Valuation Report for This Property
The Home Valuation Report is an in-depth analysis detailing your home's value as well as a comparison with similar homes in the area
Home Values in the Area
Average Home Value in this Area
Purchase History
| Date | Buyer | Sale Price | Title Company |
|---|---|---|---|
| Samalex Lp | $165,000 | -- | |
| Byers Laura | $83,995 | -- | |
| Belgrave Atlanta Ltd | $53,300 | -- | |
| Bushell John A | $62,800 | -- | |
| Belgrave Group Ltd | $38,000 | -- | |
| Farmers Bk | $40,000 | -- | |
| Ujvagi Stephen A | $62,000 | -- | |
| Hgp Capital Llc | -- | -- | |
| Hud | -- | -- | |
| Citimortgage Inc | $97,294 | -- | |
| Eastman Carlos R | $96,000 | -- | |
| Mayo Renee M | $15,600 | -- |
Source: Public Records
Mortgage History
| Date | Status | Borrower | Loan Amount |
|---|---|---|---|
| Previous Owner | Ujvagi Stephen A | $93,000 | |
| Previous Owner | Eastman Carlos R | $95,900 | |
| Closed | Mayo Renee M | $0 |
Source: Public Records
Tax History Compared to Growth
Tax History
| Year | Tax Paid | Tax Assessment Tax Assessment Total Assessment is a certain percentage of the fair market value that is determined by local assessors to be the total taxable value of land and additions on the property. | Land | Improvement |
|---|---|---|---|---|
| 2025 | $4,590 | $95,320 | $20,000 | $75,320 |
| 2024 | $4,280 | $88,280 | $20,000 | $68,280 |
| 2023 | $4,280 | $76,600 | $20,000 | $56,600 |
| 2022 | $3,607 | $75,040 | $7,200 | $67,840 |
| 2021 | $2,962 | $60,360 | $7,200 | $53,160 |
| 2020 | $2,374 | $46,960 | $7,200 | $39,760 |
| 2019 | $1,904 | $36,240 | $4,800 | $31,440 |
| 2018 | $1,793 | $37,600 | $4,800 | $32,800 |
| 2017 | $2,150 | $37,240 | $4,800 | $32,440 |
| 2016 | $1,840 | $34,560 | $4,800 | $29,760 |
| 2014 | $1,509 | $26,400 | $3,080 | $23,320 |
Source: Public Records
Map
Nearby Homes
- 850 Greenhedge Dr
- 874 Fox Valley Dr
- 868 Greenhedge Dr Unit 2
- 5450 Fox Haven Trail
- 860 Forest Path
- 884 Forest Path
- 707 Greenhedge Dr
- 937 Fox Valley Ct
- 5175 Walker Rd
- 783 Fox Valley Dr
- 767 Forest Path
- 5268 Fox Path
- 758 S Stone Mountain Lithonia Rd
- 960 Stone Mountain Lithonia Rd
- 5471 Fox Valley Ln Unit 10
- 824 Post Road Cir
- 5232 Mainstreet Park Dr
- 5242 McCarter Station
- 800 Post Road Cir
- 871 Lost Creek Cir
- 837 Greenhedge Way
- 824 Greenhedge Dr
- 827 Greenhedge Way
- 846 Greenhedge Dr
- 839 Greenhedge Dr
- 818 Greenhedge Dr
- 833 Greenhedge Dr
- 817 Greenhedge Way
- 847 Greenhedge Dr
- 829 Greenhedge Dr Unit 2
- 823 Greenhedge Dr
- 834 Greenhedge Way
- 811 Geenhedge Way
- 811 Geenhedge Way
- 811 Greenhedge Way
- 817 Greenhedge Dr
- 817 Greenhedge Dr Unit 2
- 812 Greenhedge Dr
- 812 Greenhedge Dr Unit 322
- 855 Greenhedge Dr Unit 2
