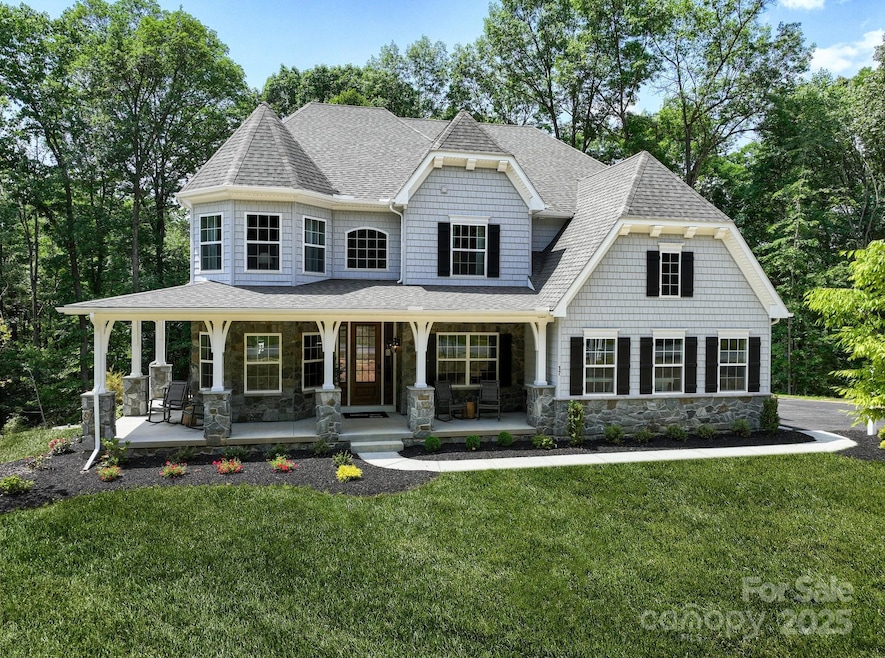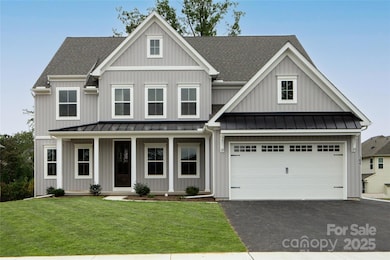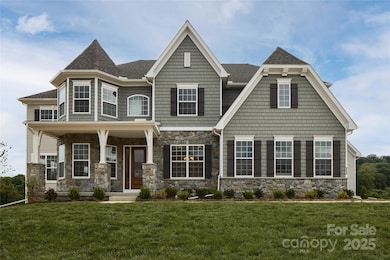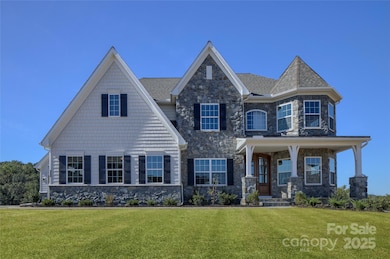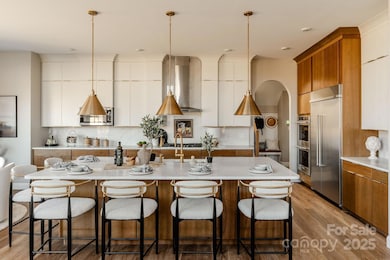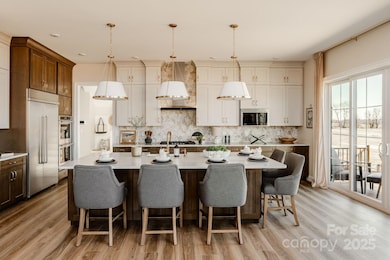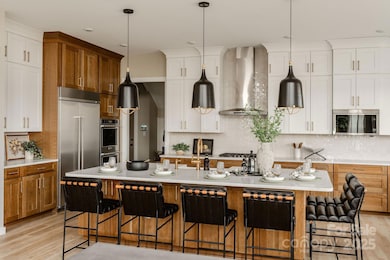843 Lakeforest Dr Unit Devonshire Belmont, NC 28012
Estimated payment $6,580/month
Highlights
- Access To Lake
- New Construction
- Clubhouse
- New Hope Elementary School Rated 10
- Open Floorplan
- Pond
About This Home
Welcome to McLean South Shore, where your dream of owning a lakeside single-family home in beautiful Belmont, NC becomes a reality. Nestled along the picturesque shores of Lake Wylie, our community offers the best of both worlds. The Devonshire is a 4+ bed, 2.5+ bath home featuring an open floorplan, 2 staircases, and many unique customization options. Inside the Foyer, there is a Living Room to one side and Dining Room to the other. In the main living area, the 2-story Family Room opens to the Kitchen with eat-in island. The Kitchen also has a walk-in pantry and hall leading to the Study. Private Study near back stairs can be used as optional 5th bedroom. Upstairs, the spacious Owner's Suite has 2 walk-in closets and a private full bath. Bedroom 2, 3, & 4 share a hallway bath. Laundry Room is conveniently located on the same floor as all bedrooms. The Devonshire can be customized to include up to 7 Bedrooms and 8.5 Bathrooms.
Listing Agent
BSI Builder Services Brokerage Email: pstanger@keystonecustomhome.com License #293106 Listed on: 11/21/2023
Home Details
Home Type
- Single Family
Year Built
- Built in 2024 | New Construction
Lot Details
- Sloped Lot
- Irrigation
- Wooded Lot
- Property is zoned R110
HOA Fees
- $117 Monthly HOA Fees
Parking
- 2 Car Attached Garage
- Garage Door Opener
Home Design
- Permanent Foundation
- Advanced Framing
- Architectural Shingle Roof
- Wood Roof
- Composition Roof
Interior Spaces
- 2-Story Property
- Open Floorplan
- Wired For Data
- Crawl Space
- Pull Down Stairs to Attic
- Carbon Monoxide Detectors
Kitchen
- Breakfast Bar
- Walk-In Pantry
- Electric Range
- Dishwasher
- Kitchen Island
- Disposal
Flooring
- Engineered Wood
- Carpet
- Vinyl
Bedrooms and Bathrooms
- 4 Bedrooms
- Walk-In Closet
Laundry
- Laundry Room
- Laundry on upper level
- Washer Hookup
Eco-Friendly Details
- No or Low VOC Paint or Finish
Outdoor Features
- Access To Lake
- Pond
Schools
- New Hope Elementary School
- Cramerton Middle School
- South Point High School
Utilities
- Central Air
- Vented Exhaust Fan
- Heating System Uses Natural Gas
- Underground Utilities
- Cable TV Available
Listing and Financial Details
- Assessor Parcel Number 3581763510
Community Details
Overview
- Property Matters Realty Association, Phone Number (704) 961-0833
- Built by Keystone Custom Homes
- Mclean South Shore Subdivision, Devonshire Floorplan
- Mandatory home owners association
Amenities
- Clubhouse
Recreation
- Community Pool
- Trails
Map
Home Values in the Area
Average Home Value in this Area
Property History
| Date | Event | Price | List to Sale | Price per Sq Ft |
|---|---|---|---|---|
| 11/06/2025 11/06/25 | Price Changed | $1,030,541 | 0.0% | $257 / Sq Ft |
| 10/21/2025 10/21/25 | Price Changed | $1,030,026 | +0.1% | $256 / Sq Ft |
| 09/16/2025 09/16/25 | Price Changed | $1,028,996 | +0.1% | $256 / Sq Ft |
| 09/03/2025 09/03/25 | Price Changed | $1,028,481 | +0.1% | $256 / Sq Ft |
| 08/19/2025 08/19/25 | Price Changed | $1,027,966 | +0.1% | $256 / Sq Ft |
| 08/05/2025 08/05/25 | Price Changed | $1,027,451 | +0.1% | $256 / Sq Ft |
| 07/15/2025 07/15/25 | Price Changed | $1,026,936 | +0.1% | $256 / Sq Ft |
| 07/02/2025 07/02/25 | Price Changed | $1,026,421 | +2.9% | $256 / Sq Ft |
| 06/17/2025 06/17/25 | Price Changed | $997,409 | +0.1% | $248 / Sq Ft |
| 06/05/2025 06/05/25 | Price Changed | $996,910 | +3.7% | $248 / Sq Ft |
| 05/20/2025 05/20/25 | Price Changed | $961,410 | +0.1% | $239 / Sq Ft |
| 05/02/2025 05/02/25 | Price Changed | $960,911 | +0.1% | $239 / Sq Ft |
| 04/15/2025 04/15/25 | Price Changed | $960,411 | +0.1% | $239 / Sq Ft |
| 04/04/2025 04/04/25 | Price Changed | $959,912 | +2.5% | $239 / Sq Ft |
| 04/01/2025 04/01/25 | Price Changed | $936,685 | +0.1% | $233 / Sq Ft |
| 03/24/2025 03/24/25 | Price Changed | $936,185 | +0.1% | $233 / Sq Ft |
| 03/10/2025 03/10/25 | Price Changed | $935,686 | +0.1% | $233 / Sq Ft |
| 02/25/2025 02/25/25 | Price Changed | $935,186 | +0.1% | $233 / Sq Ft |
| 02/03/2025 02/03/25 | Price Changed | $934,687 | +0.1% | $233 / Sq Ft |
| 01/23/2025 01/23/25 | Price Changed | $934,187 | +0.1% | $233 / Sq Ft |
| 01/09/2025 01/09/25 | Price Changed | $933,687 | +2.8% | $232 / Sq Ft |
| 01/02/2025 01/02/25 | Price Changed | $908,030 | +0.1% | $226 / Sq Ft |
| 12/24/2024 12/24/24 | Price Changed | $907,531 | +0.1% | $226 / Sq Ft |
| 12/03/2024 12/03/24 | Price Changed | $907,031 | +0.1% | $226 / Sq Ft |
| 11/08/2024 11/08/24 | Price Changed | $906,032 | +0.2% | $226 / Sq Ft |
| 09/23/2024 09/23/24 | Price Changed | $904,533 | +0.1% | $225 / Sq Ft |
| 09/05/2024 09/05/24 | Price Changed | $904,033 | +0.1% | $225 / Sq Ft |
| 08/19/2024 08/19/24 | Price Changed | $903,534 | +0.1% | $225 / Sq Ft |
| 08/05/2024 08/05/24 | Price Changed | $903,034 | +0.1% | $225 / Sq Ft |
| 07/16/2024 07/16/24 | Price Changed | $902,535 | +4.5% | $225 / Sq Ft |
| 07/15/2024 07/15/24 | Price Changed | $863,762 | +0.1% | $215 / Sq Ft |
| 07/03/2024 07/03/24 | Price Changed | $863,262 | +0.1% | $215 / Sq Ft |
| 06/03/2024 06/03/24 | Price Changed | $862,263 | +0.1% | $215 / Sq Ft |
| 05/28/2024 05/28/24 | Price Changed | $861,764 | -0.5% | $215 / Sq Ft |
| 05/06/2024 05/06/24 | Price Changed | $866,264 | +0.1% | $216 / Sq Ft |
| 04/19/2024 04/19/24 | Price Changed | $865,765 | +0.1% | $216 / Sq Ft |
| 03/18/2024 03/18/24 | Price Changed | $864,766 | +0.1% | $215 / Sq Ft |
| 03/01/2024 03/01/24 | Price Changed | $864,266 | +0.1% | $215 / Sq Ft |
| 02/15/2024 02/15/24 | Price Changed | $863,767 | +1.7% | $215 / Sq Ft |
| 01/15/2024 01/15/24 | Price Changed | $849,017 | -2.6% | $211 / Sq Ft |
| 01/04/2024 01/04/24 | Price Changed | $871,736 | 0.0% | $217 / Sq Ft |
| 12/18/2023 12/18/23 | Price Changed | $871,486 | 0.0% | $217 / Sq Ft |
| 12/05/2023 12/05/23 | Price Changed | $871,236 | 0.0% | $217 / Sq Ft |
| 11/21/2023 11/21/23 | Price Changed | $870,985 | 0.0% | $217 / Sq Ft |
| 11/21/2023 11/21/23 | For Sale | $870,735 | -- | $217 / Sq Ft |
Source: Canopy MLS (Canopy Realtor® Association)
MLS Number: 4089273
- 841 Lakeforest Dr Unit Hawthorne
- 837 Lakeforest Dr Unit Nottingham
- 833 Lakeforest Dr Unit Covington
- 1210 Great Egret Dr Unit 21
- 1222 Great Egret Dr Unit 27
- 831 Lakeforest Dr Unit Savannah
- Napa Plan at South Shore - McLean
- Monterey Plan at South Shore - McLean - Waterfront
- Napa Plan at South Shore - McLean - Waterfront
- Marin Plan at South Shore - McLean
- Tiburon II Plan at South Shore - McLean - Waterfront
- Coronado Plan at South Shore - McLean
- Balboa Plan at South Shore - McLean - Waterfront
- Huntley Plan at South Shore - McLean - Waterfront
- Newport II Plan at South Shore - McLean
- Santa Fe Ranch Plan at South Shore - McLean - Waterfront
- Monterey Plan at South Shore - McLean
- Marin-Expanded Plan at South Shore - McLean - Waterfront
- Huntley Plan at South Shore - McLean
- Brentwood Plan at South Shore - McLean
- 7011 Kingfisher Way
- 876 Armstrong Rd
- 11108 Lochmere Rd
- 10413 Honeyfur Ct
- 213 Morgan's Branch Rd
- 596 Altamonte Dr
- 185 Lake Mist Dr
- 121 Morgans Branch Rd
- 1011 Lake Shore Dr
- 241 Dexter Rd
- 11 Cranston Way
- 11940 Springpoint Ln Unit ID1293792P
- 118 Lodges Ln
- 14220 Laughing Gull Dr
- 4130 Charlotte Hwy Unit L
- 10818 Cove Point Dr
- 113 Sycamore Ln
- 12716 Frank Wiley Ln
- 2039 Shady Pond Dr
- 10926 Slalom Hill Rd
