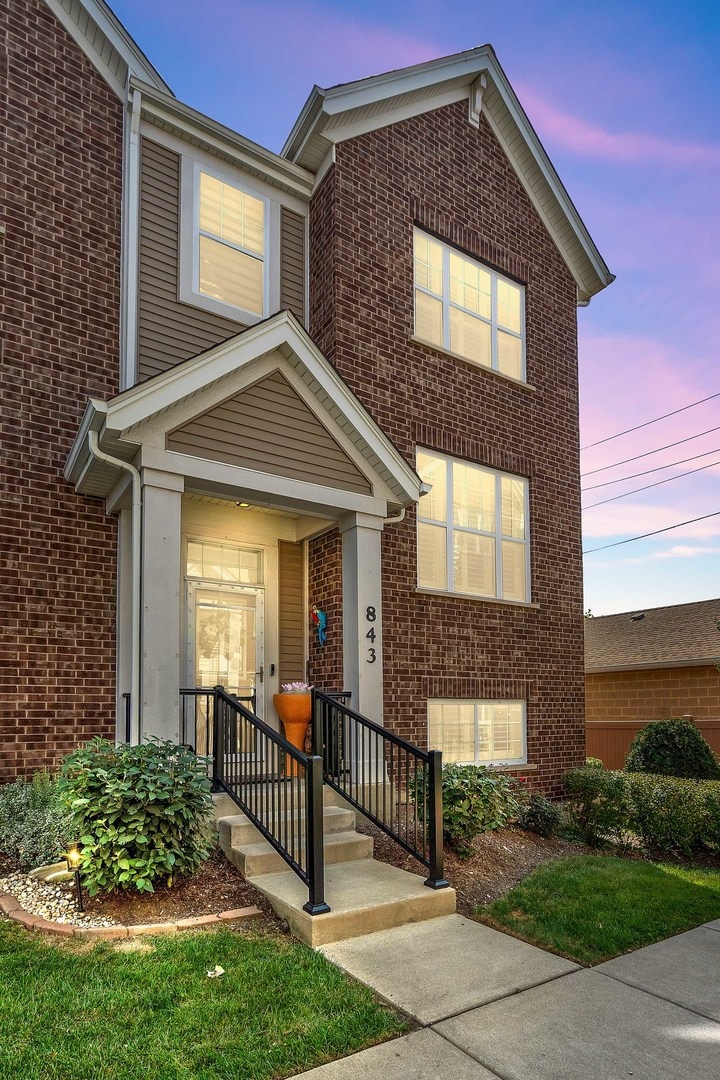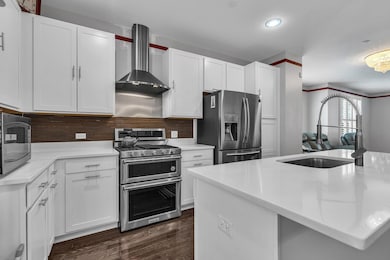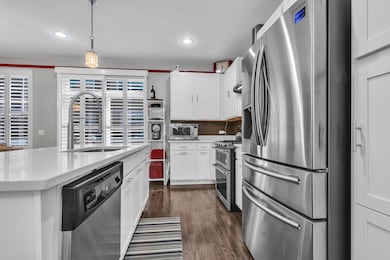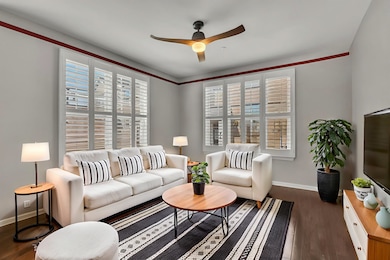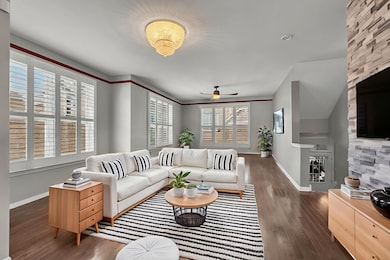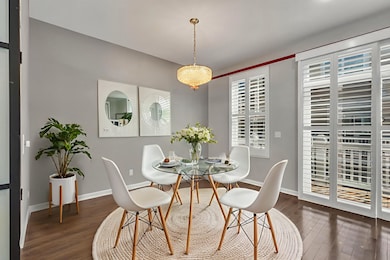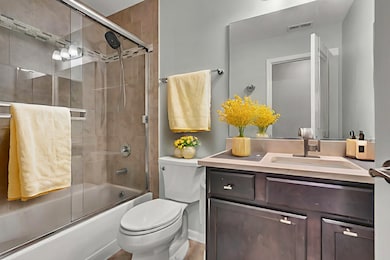843 Lexington Cir E Des Plaines, IL 60016
Estimated payment $3,508/month
Highlights
- Landscaped Professionally
- Recreation Room
- Stainless Steel Appliances
- Central Elementary School Rated A
- Wood Flooring
- Balcony
About This Home
A TRULY GREAT OPPORTUNITY TO ACQUIRE A SPECTACULAR LARGE CORNER UNIT TOWNHOUSE: 1,913 SF, 3-STORY WITH 3 BEDROOMS, 2.5 BATHS, 2 CAR GARAGE; LARGE BALCONY, LOW ASSESSMENTS ON QUIET STREET WITH WALKING DISTANCE TO METRA STATION AND GROWING DOWNTOWN DES PLAINES!!! MANY UPDATES: WOOD FLORING THROUGH (2020) MAIN AND 2-ND FLOOR, SECURITY SYSTEM (2021) AT HOME AND GARAGE, EXPENSIVE WOOD BLINDS (2021), PORCELAIN TITLE (2020) ON THE LOVER LEVEL (FAMILY ROOM), UPDATED GUEST'S BATHROOM (2020), CRISTAL CHANDELIER (2019). EAST, SOUTH AND WEST EXPOSURE, LOT OF OVERSIZE WINDOWS - SATURATING YOUR HOME WITH MORNING AND AFTERNOON SUNLIGHT. THE PRESTIGIOUS LEXINGTON PARK LUXURY MODEL. THE MAIN LEVEL FEATURES: SOARING 9' CEILINGS, GORGEOUS HARDWOOD FLOORS. LIVING ROOM, DINING ROOM COMBO, LARGE GOURMET KITCHEN PASS-THROUGH W/ EAT-IN BREAKFAST AREA AND SLIDING DOORS LEADING TO A SPACIOUS BALCONY - IDEAL FOR ENTERTAINING. WHITE CABINETS HIGH END SS APPLIANCES, QUARTZ COUNTERS, ISLAND, 42" HIGH CABINETS. SECOND LEVEL: 3 BEDROOMS, MASTER SUITE HAS A CATHEDRAL CEILING WITH LARGE WALK IN CLOSET, MASTER BATHROOM WITH SHOWER, LARGE VANITY WITH HIS AND HER DOUBLE SINKS. LARGE BEDROOMS, TONS OF STORAGE. LOWER-LEVEL HOSTS THE FAMILY ROOM GREAT FOR: HOME OFFICE, WATCHING TV, KIDS PLAYROOM OR WORK OUT AREA WITH ACCESS TO 2 CAR ATTACHED GARAGE. IMPROVEMENTS: NEWER STAINLESS-STEEL APPLIANCES (OVEN/RANGE, DISHWASHER, WASHER, DRYER), WHOLE HOUSE HUMIDIFIER INSTALLED ON FURNICE; INCREDIBLE LOCATION: CLOSE TO METRA, DOWNTOWN DES PLAINES, THE NEWLY RESTORED DES PLAINES THEATRE, SHOPS, DINNING, PUBLIC LIBRARY (walking distance), SCHOOLS, LOCAL PARKS, PACE STOPS, LUTERAN ADVOCATE HOSPITAL, FOLY FAMILY HOSPITAL, FITNESS CENTERS AND MORE. O'HARE AIRPORT IS A SHORT 10 MIN DRIVE AWAY. EASY ACCESS TO ALL EXPRESSWAYS. NEAR: ROSEMONT ENTERTAIMENT CENTER, THEATRES, CASINO, CHICAGO OUTLET MALL, NATURE TRAILS. THE GROUNDS OF THIS BEAUTIFUL TOWNHOUSE ARE PROFESSIONALLY LANDSCAPED. NOTHING TO DO BUT MOVE IN AND ENJOY THIS METICULOUSLY CARED FOR, SPACIOUS, COMFORTABLE TOWNHOUSE! ...PEACE AND QUIET RESIDES HERE, SO CAN YOU! ...EXPERIENCE LUXURY LIVING IN THIS STUNNING AND EXPENSIVE TOWNHOUSE. COME CHECK IT OUT, YOU'LL LOVE LIVING HERE!!!
Listing Agent
Stachurska Real Estate, Inc. License #471004861 Listed on: 10/24/2025
Townhouse Details
Home Type
- Townhome
Est. Annual Taxes
- $7,016
Year Built
- Built in 2018
Lot Details
- Lot Dimensions are 48x21
- Landscaped Professionally
HOA Fees
- $309 Monthly HOA Fees
Parking
- 2 Car Garage
- Driveway
- Parking Included in Price
Home Design
- Entry on the 1st floor
- Brick Exterior Construction
- Asphalt Roof
- Concrete Perimeter Foundation
Interior Spaces
- 1,980 Sq Ft Home
- 3-Story Property
- Entrance Foyer
- Family Room
- Combination Dining and Living Room
- Recreation Room
- Wood Flooring
Kitchen
- Range
- Microwave
- High End Refrigerator
- Dishwasher
- Stainless Steel Appliances
- Disposal
Bedrooms and Bathrooms
- 3 Bedrooms
- 3 Potential Bedrooms
Laundry
- Laundry Room
- Gas Dryer Hookup
Home Security
Outdoor Features
- Balcony
Schools
- Central Elementary School
- Chippewa Middle School
- Maine West High School
Utilities
- Forced Air Heating and Cooling System
- Heating System Uses Natural Gas
- Lake Michigan Water
Community Details
Overview
- Association fees include parking, insurance, lawn care, snow removal
- 6 Units
- Melinda Jara Association, Phone Number (847) 806-6121
- Lexington Pointe Subdivision, Warrington Floorplan
- Property managed by Property Specialista, Inc.
Pet Policy
- Dogs and Cats Allowed
Security
- Resident Manager or Management On Site
- Carbon Monoxide Detectors
- Fire Sprinkler System
Map
Home Values in the Area
Average Home Value in this Area
Tax History
| Year | Tax Paid | Tax Assessment Tax Assessment Total Assessment is a certain percentage of the fair market value that is determined by local assessors to be the total taxable value of land and additions on the property. | Land | Improvement |
|---|---|---|---|---|
| 2024 | $7,016 | $43,000 | $7,500 | $35,500 |
| 2023 | $7,064 | $43,000 | $7,500 | $35,500 |
| 2022 | $7,064 | $43,000 | $7,500 | $35,500 |
| 2021 | $9,036 | $32,727 | $909 | $31,818 |
| 2020 | $8,952 | $32,727 | $909 | $31,818 |
| 2019 | $8,863 | $36,364 | $909 | $35,455 |
| 2018 | $8,495 | $28,405 | $804 | $27,601 |
Property History
| Date | Event | Price | List to Sale | Price per Sq Ft |
|---|---|---|---|---|
| 10/24/2025 10/24/25 | For Sale | $495,000 | -- | $250 / Sq Ft |
Purchase History
| Date | Type | Sale Price | Title Company |
|---|---|---|---|
| Special Warranty Deed | $382,000 | Chicago Title Company |
Mortgage History
| Date | Status | Loan Amount | Loan Type |
|---|---|---|---|
| Open | $272,099 | FHA |
Source: Midwest Real Estate Data (MRED)
MLS Number: 12502273
APN: 09-20-200-064-0000
- 821 Lexington Cir E
- 905 Center St Unit B507
- 905 Center St Unit B208
- 799 Graceland Ave Unit 504A
- 900 Lee St Unit 207
- 1365 Ashland Ave Unit 302
- 1380 Oakwood Ave Unit 306
- 915 Graceland Ave Unit 1E
- 750 Pearson St Unit 904
- 1524 Oakwood Ave
- 550 Ida St Unit 2NW
- 960 S River Rd Unit 410
- 960 S River Rd Unit 208
- 711 S River Rd Unit 401
- 1675 Mill St Unit 302
- 648 1st Ave
- 1363 Perry St Unit 1B
- 1353 Perry St Unit 6
- 1389 Perry St Unit 303
- 501 Alles St Unit 501A
- 880 Lee St
- 1425 Ashland Ave Unit 21425
- 1425 Ashland Ave Unit 1Bed.1Bath
- 835 Pearson St Unit 209
- 835 Pearson St Unit 210
- 815 Pearson St Unit 10
- 750 Pearson St Unit 408
- 1425 Ellinwood Ave
- 1555 Ellinwood Ave
- 1639 Oakwood Ave Unit 201
- 1639 Oakwood Ave Unit 203
- 960 S River Rd Unit 412
- 1653 Oakwood Ave Unit 2B
- 1653 Oakwood Ave Unit 1A
- 1653 Oakwood Ave Unit TWO BEDS
- 1300 Jefferson St Unit 15
- 1300 Jefferson St Unit 10
- 1650 Mill St Unit 206
- 1646 River St
- 1026 S River Rd Unit 3C
