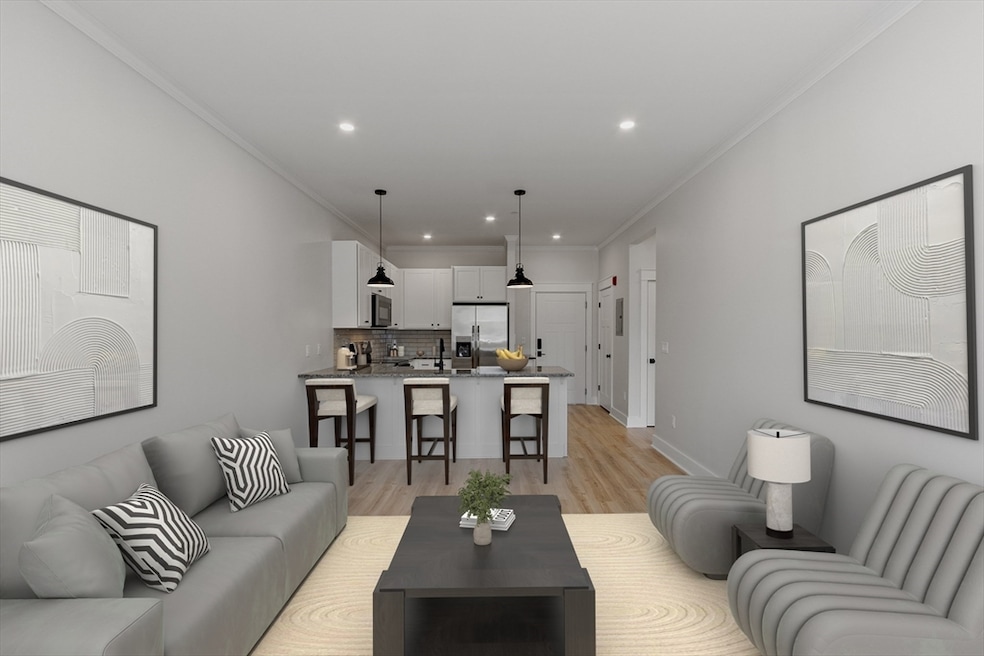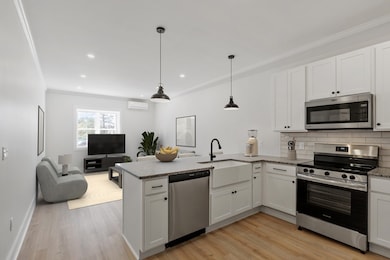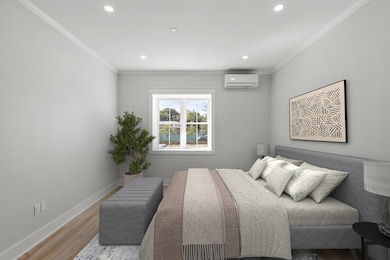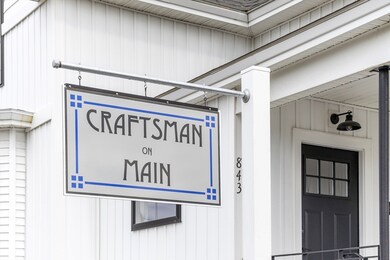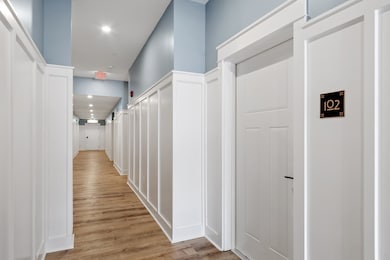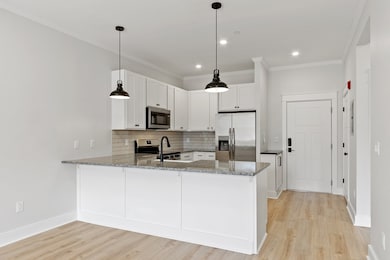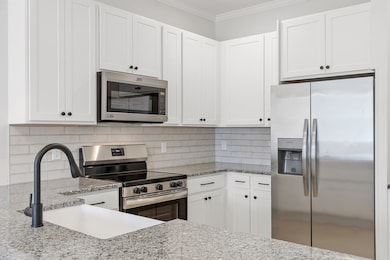843 Main St Unit 102 Clinton, MA 01510
Highlights
- Golf Course Community
- Medical Services
- Main Floor Primary Bedroom
- Community Stables
- Property is near public transit
- Solid Surface Countertops
About This Home
Grand Opening! Welcome to Craftsman on Main, Clinton’s newest luxury apartment community. This spacious 1 bedroom, 1 bath apartment features a beautiful kitchen complete with granite counter tops, soft close cabinets, deep farmer's sink, tile backsplash and a garbage disposal. The bathroom is finished with elegant tile, rain shower head and a wall heater for extra comfort. In unit laundry with full size W/D, recessed lighting, custom window shades, and luxury vinyl plank flooring throughout. This brand-new complex offers an intimate, at-home feel while providing modern amenities, including a beautifully furnished community room with electric fireplace and large tv, perfect for hosting gatherings. The complex is pet friendly (with restrictions) and includes one parking spot for your convenience. Located close to shops, restaurants, and local conveniences, you’ll enjoy both comfort and accessibility in the historic and quaint town of Clinton.
Property Details
Home Type
- Multi-Family
Year Built
- Built in 1970
Parking
- 1 Car Parking Space
Home Design
- Apartment
- Entry on the 1st floor
Interior Spaces
- 750 Sq Ft Home
- 1-Story Property
- Crown Molding
- Recessed Lighting
- Window Screens
- Storage Room
- Intercom
Kitchen
- Range
- Microwave
- ENERGY STAR Qualified Refrigerator
- ENERGY STAR Qualified Dishwasher
- Stainless Steel Appliances
- Solid Surface Countertops
- Disposal
Flooring
- Laminate
- Vinyl
Bedrooms and Bathrooms
- 1 Primary Bedroom on Main
- Dual Closets
- Walk-In Closet
- 1 Full Bathroom
- Separate Shower
Laundry
- Laundry on main level
- ENERGY STAR Qualified Dryer
- Dryer
- ENERGY STAR Qualified Washer
Outdoor Features
- Rain Gutters
Location
- Property is near public transit
- Property is near schools
Utilities
- Ductless Heating Or Cooling System
- Heating Available
Listing and Financial Details
- Security Deposit $2,150
- Rent includes trash collection, snow removal, gardener, clubroom, parking, security
- 12 Month Lease Term
- Assessor Parcel Number 3306659
Community Details
Overview
- No Home Owners Association
- Near Conservation Area
Amenities
- Medical Services
- Shops
- Coin Laundry
Recreation
- Golf Course Community
- Tennis Courts
- Community Pool
- Park
- Community Stables
- Jogging Path
- Bike Trail
Pet Policy
- Call for details about the types of pets allowed
Map
Source: MLS Property Information Network (MLS PIN)
MLS Number: 73433011
- 201-203 Stone St
- 22 Forest Ave
- 57 Clark St
- 55 Sterling St Unit 306
- 55 Sterling St Unit 314
- 55 Sterling St Unit 212
- 216 Walnut St
- 23 Ash St
- 0 Parker Rd
- 11 Highland Ave
- 51 Rigby St
- 19 Magnolia Ave
- 89 1/2 Walnut St
- 20 Willow St
- 30 John F. Kennedy Ave
- 76 Sterling St
- 403 Main St
- 38 Norman St
- 12 Woodruff Rd
- 92 Mill St
- 843 Main St Unit 104
- 843 Main St
- 18 Alexander Ave
- 88 Clark St Unit 2
- 200 Walnut St Unit 3
- 178 High St Unit 304
- 500 Main St
- 9 Sanderson Place Unit 1
- 237 Water St Unit 2R
- 63 Union St
- 158 Green Unit 158
- 407 Main St
- 10 Spruce St Unit 2
- 46 Grove St
- 60 Front St
- 55 Green St Unit D-139
- 55 Green St Unit E-001
- 40 Fairmount St Unit 3
- 40 Nashua St Unit 5
- 1-32 Cottage Ln
