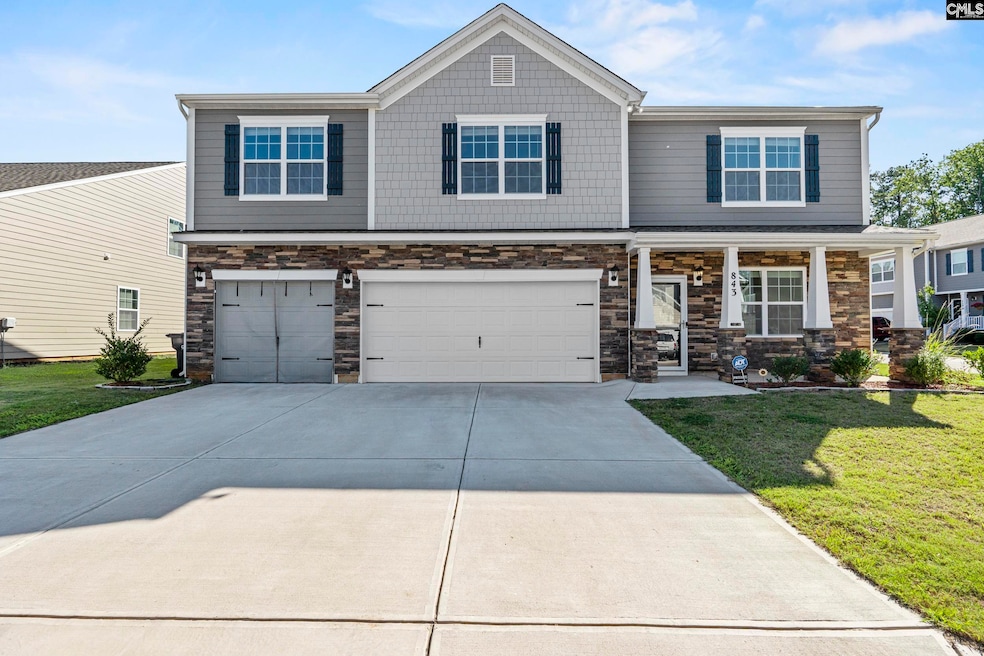843 Marigold Ln Lexington, SC 29072
Estimated payment $2,631/month
Highlights
- Traditional Architecture
- Cathedral Ceiling
- Granite Countertops
- Rocky Creek Elementary School Rated A
- Main Floor Bedroom
- Walk-In Closet
About This Home
Welcome home to this beautifully maintained 2023 build offering 3,432 sq ft of modern living. This 5-bedroom, 4.5-bath home features a main-level mother-in-law suite, along with both formal living and dining rooms. The spacious family room opens seamlessly to the kitchen and breakfast area, creating the perfect space for gatherings.Upstairs, the massive loft offers endless possibilities—ideal for movie nights, a home office, playroom, or gym. The master suite boasts a cathedral ceiling and abundant natural light, while three additional secondary bedrooms provide flexibility—one of which includes its own private bath.Step outside to enjoy the screened, covered 10x12 porch, perfect for relaxing outdoors. A 3-car garage offers ample storage, and the community feels like a resort with its pool and amenities. Located just minutes from Lake Murray and zoned for highly rated Lexington One schools, this home offers the perfect blend of comfort, convenience, and lifestyle. Disclaimer: CMLS has not reviewed and, therefore, does not endorse vendors who may appear in listings.
Home Details
Home Type
- Single Family
Year Built
- Built in 2023
Lot Details
- 9,148 Sq Ft Lot
- Wood Fence
HOA Fees
- $58 Monthly HOA Fees
Parking
- 3 Car Garage
Home Design
- Traditional Architecture
- Slab Foundation
- HardiePlank Siding
- Brick Front
- Stone Exterior Construction
Interior Spaces
- 3,432 Sq Ft Home
- 2-Story Property
- Cathedral Ceiling
- Living Room with Fireplace
- Carpet
Kitchen
- Gas Cooktop
- Built-In Microwave
- Dishwasher
- Granite Countertops
- Tiled Backsplash
- Disposal
Bedrooms and Bathrooms
- 5 Bedrooms
- Main Floor Bedroom
- Walk-In Closet
- Dual Vanity Sinks in Primary Bathroom
Laundry
- Laundry on main level
- Electric Dryer Hookup
Schools
- Rocky Creek Elementary School
- Beechwood Middle School
- Lexington High School
Utilities
- Central Heating and Cooling System
- Tankless Water Heater
Community Details
- Cams HOA, Phone Number (877) 672-2267
- Springhill Lake Subdivision
Map
Home Values in the Area
Average Home Value in this Area
Tax History
| Year | Tax Paid | Tax Assessment Tax Assessment Total Assessment is a certain percentage of the fair market value that is determined by local assessors to be the total taxable value of land and additions on the property. | Land | Improvement |
|---|---|---|---|---|
| 2024 | $2,500 | $17,309 | $1,800 | $15,509 |
| 2023 | $2,585 | $0 | $0 | $0 |
Property History
| Date | Event | Price | List to Sale | Price per Sq Ft |
|---|---|---|---|---|
| 09/11/2025 09/11/25 | For Sale | $459,000 | -- | $134 / Sq Ft |
Purchase History
| Date | Type | Sale Price | Title Company |
|---|---|---|---|
| Special Warranty Deed | $432,720 | None Listed On Document |
Mortgage History
| Date | Status | Loan Amount | Loan Type |
|---|---|---|---|
| Open | $303,140 | No Value Available |
Source: Consolidated MLS (Columbia MLS)
MLS Number: 617250
APN: 004115-01-260
- 1116 Daffodil Ln
- 453 Tulip Way
- 436 Tulip Way
- 422 Hosta Ln
- 215 Tulip Way
- 219 Pink Camellia Ln
- 446 Skydance Rd
- 820 Tradesman Ave
- 131 White Oleander Dr
- 0 Kelsey Glen Dr Unit 613064
- 264 Kelsey Glen Dr
- 0 Augusta Hwy & Spoolwheel Rd Rd
- 341 Rocky Meadow Dr
- 258 Walter Rawl Rd
- Macon Plan at Finlay Farms
- Blanco Plan at Finlay Farms
- Davidson Plan at Finlay Farms
- Cary Plan at Finlay Farms
- Burke Plan at Finlay Farms
- Ashley Plan at Finlay Farms
- 104 Hutto Hill
- 109 Hutto Hill
- 1462 Native Garden Rd
- 1462 Native Gdn Rd
- 163 Sandlapper Way Unit 9C
- 1020 Highway 378
- 205 Rice Hill Ct
- 131 Richmond Farm Cir
- 131 Mews Ct
- 131 Mews Ct Unit 79
- 1277 Holiday Haven Ln
- 112 Dawsons Park Cir
- 1331 Camping Rd
- 759 Dawsons Park Way
- 28 Tall Palmetto Ln
- 373 Galaxy Ln
- 115 Hemphill Rd
- 212 Glossy Green Ln
- 100 Highcrest Ln
- 153 Chesterbrook Ln
Ask me questions while you tour the home.







