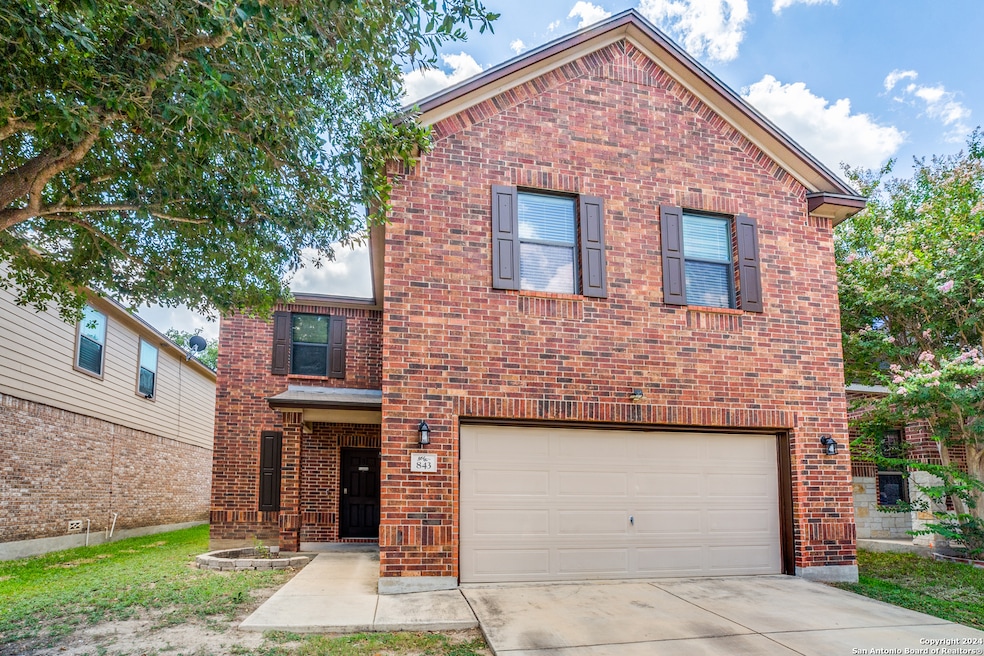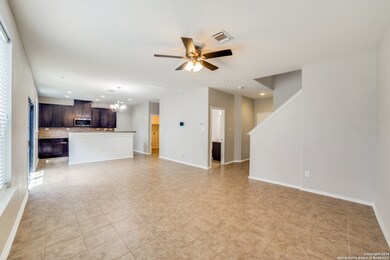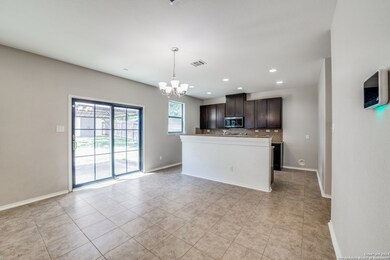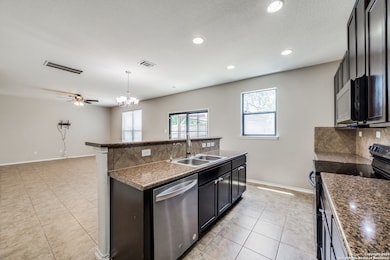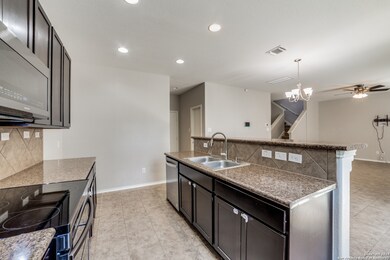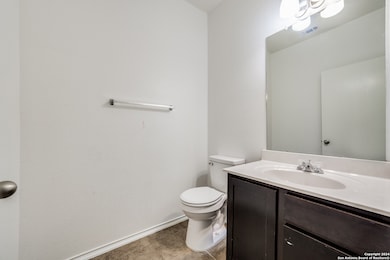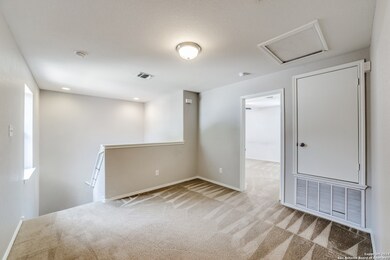843 Trilby San Antonio, TX 78253
Stevens Ranch NeighborhoodHighlights
- Mature Trees
- Walk-In Pantry
- Walk-In Closet
- Two Living Areas
- Double Pane Windows
- Security System Owned
About This Home
Welcome to 843 Trilby, a Charming Retreat in Bella Vista! Nestled in the scenic Bella Vista community, this delightful two-story home offers a perfect blend of comfort and convenience. With 4 spacious bedrooms located upstairs, including a serene primary suite, this residence is ideal for those seeking both privacy and space. Step inside and experience the modern comforts throughout the home. A state-of-the-art HVAC system, installed in July 2023, features a media air filter for optimal indoor air quality and year-round comfort. The kitchen has been recently upgraded with a new dishwasher, stove, and microwave (May 2023), making it a haven for culinary enthusiasts and those with busy lifestyles. This home also offers practical amenities designed to enhance your daily life, including a water softener system for added comfort. The prime location of 843 Trilby provides easy access to JBSA Lackland military base, Interstate 1604, and Highway 211, making commuting a breeze. Nearby, you'll find an array of retail shops, restaurants, and entertainment options, ensuring everything you need is just moments away. Bella Vista is known for its welcoming atmosphere and excellent community amenities. Enjoy sunny days by the sparkling pool or let the kids explore the playground, creating lasting memories with neighbors and friends. Plus, with top-rated NISD schools nearby, this home truly offers the perfect combination of comfort, convenience, and value. Don't miss your chance to experience the best of Bella Vista living.
Listing Agent
Michael King
Realty Executives Of S.A. Listed on: 05/15/2024
Home Details
Home Type
- Single Family
Est. Annual Taxes
- $3,924
Year Built
- Built in 2011
Lot Details
- 5,401 Sq Ft Lot
- Fenced
- Mature Trees
Home Design
- Brick Exterior Construction
- Slab Foundation
- Roof Vent Fans
- Masonry
Interior Spaces
- 1,923 Sq Ft Home
- 2-Story Property
- Ceiling Fan
- Chandelier
- Double Pane Windows
- Window Treatments
- Two Living Areas
Kitchen
- Walk-In Pantry
- Built-In Self-Cleaning Oven
- Stove
- Cooktop
- Microwave
- Ice Maker
- Disposal
Flooring
- Carpet
- Ceramic Tile
Bedrooms and Bathrooms
- 4 Bedrooms
- Walk-In Closet
Laundry
- Laundry on main level
- Washer Hookup
Home Security
- Security System Owned
- Fire and Smoke Detector
Parking
- 2 Car Garage
- Garage Door Opener
Outdoor Features
- Outdoor Storage
Schools
- Langley Elementary School
- Bernal Middle School
- Brennan High School
Utilities
- Central Heating and Cooling System
- Electric Water Heater
- Water Softener is Owned
- Private Sewer
- Phone Available
- Cable TV Available
Community Details
- Built by KB Home
- Bella Vista Subdivision
Listing and Financial Details
- Rent includes parking, repairs
- Assessor Parcel Number 043495310190
Map
Source: San Antonio Board of REALTORS®
MLS Number: 1775490
APN: 04349-531-0190
- 831 Trilby
- 907 Trilby
- 823 Spello Cir
- 807 Spello Cir
- 922 Spello Cir
- 14026 Caprese Hill
- 13927 Tramonto Hill
- 931 Palladio Place
- 14223 Laurel Branch
- 13832 Tribeca
- 430 Montessa Park
- 734 Teatro Way
- 2599W Plan at Steven's Ranch - Stevens Ranch 55'
- 3190W Plan at Steven's Ranch - Stevens Ranch 55'
- 2911W Plan at Steven's Ranch - Stevens Ranch 55'
- 3553W Plan at Steven's Ranch - Stevens Ranch 55'
- 3395W Plan at Steven's Ranch - Stevens Ranch 55'
- 426 Montessa Park
- 2999W Plan at Steven's Ranch - Stevens Ranch 55'
- 2586W Plan at Steven's Ranch - Stevens Ranch 55'
- 826 Trilby
- 807 Spello Cir
- 803 Trilby
- 14115 Caprese Hill
- 938 Spello Cir
- 13926 Bella Donna
- 13934 Caprese Hill
- 13903 Bella Donna
- 14006 Potranco Rd
- 14006 Potranco Rd Unit 12204.1410947
- 14006 Potranco Rd Unit 8304.1407859
- 14006 Potranco Rd Unit 3206.1407857
- 14006 Potranco Rd Unit 11201.1412997
- 14006 Potranco Rd Unit 11108.1407860
- 14006 Potranco Rd Unit 8206.1412996
- 14006 Potranco Rd Unit 12205.1407861
- 14006 Potranco Rd Unit 11304.1410949
- 14006 Potranco Rd Unit 12203.1410946
- 14006 Potranco Rd Unit 4204.1407858
- 434 Tahoe Ave
