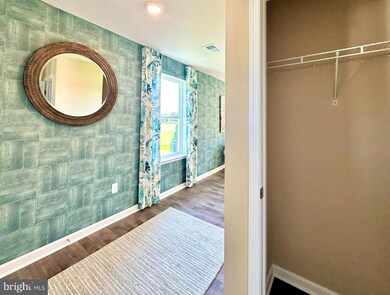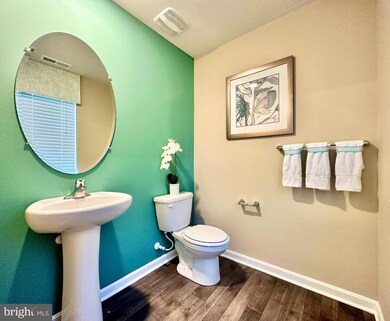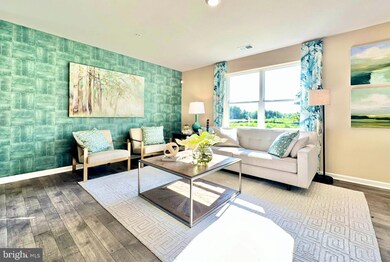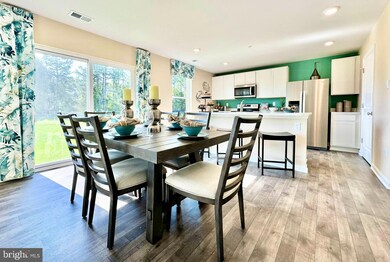
843 Tyne Loop Salisbury, MD 21801
Highlights
- New Construction
- Contemporary Architecture
- Stainless Steel Appliances
- Open Floorplan
- Corner Lot
- 2 Car Attached Garage
About This Home
As of September 2024: **Red Tag Sales Event through July 21, 2024! Was $335,990 Now: $329,990!**
Explore 843 Tyne Loop, a new home in Sassafras Meadows in Salisbury, MD. The 1,906 square foot open-concept home offers four bedrooms, two and a half bathrooms, and a two-car garage.
A foyer with natural light and a coat closet greet you as you enter this home. The open floorplan allows you and your loved ones to spend quality time together while in the great room, casual dining area, and kitchen. The spacious kitchen has a large island with room for seating, an impressive corner pantry, plenty of classic white cabinet space, and stainless-steel appliances. Also located on the first floor are the powder room, a sizeable storage closet, an additional coat closet, and access to the two-car garage.
Upstairs you will find the owner's suite with a private, double-bowl vanity bathroom and oversized walk-in closet. The additional three spacious bedrooms allow for everyone to have privacy and share access to the second full bathroom. The laundry room which includes a washer and dryer and a hall linen closet is conveniently located upstairs.
This home includes white window treatments and the exclusive America's Smart Home® package giving you peace of mind living in your new home. Pictures, artist renderings, photographs, colors, features, and sizes are for illustration purposes only and will vary from the homes as built. Image representative of plan only and may vary as built. Furnishings and decorative items not included with home purchase.
Home Details
Home Type
- Single Family
Est. Annual Taxes
- $203
Year Built
- Built in 2023 | New Construction
Lot Details
- 0.33 Acre Lot
- West Facing Home
- Corner Lot
- Property is in excellent condition
- Property is zoned R-10A
HOA Fees
- $4 Monthly HOA Fees
Parking
- 2 Car Attached Garage
- 2 Driveway Spaces
- Front Facing Garage
Home Design
- Contemporary Architecture
- Slab Foundation
- Blown-In Insulation
- Batts Insulation
- Architectural Shingle Roof
- Vinyl Siding
- Stick Built Home
Interior Spaces
- 1,906 Sq Ft Home
- Property has 2 Levels
- Open Floorplan
- Recessed Lighting
- Window Treatments
- Combination Dining and Living Room
Kitchen
- Electric Oven or Range
- Microwave
- Dishwasher
- Stainless Steel Appliances
- Kitchen Island
- Disposal
Flooring
- Carpet
- Laminate
Bedrooms and Bathrooms
- 4 Bedrooms
- En-Suite Bathroom
- Walk-In Closet
- Bathtub with Shower
Laundry
- Laundry on upper level
- Electric Dryer
- Washer
Schools
- North Salisbury Elementary School
- Salisbury Middle School
- Wicomico High School
Utilities
- Forced Air Heating and Cooling System
- Air Source Heat Pump
- 200+ Amp Service
- Electric Water Heater
- Municipal Trash
Additional Features
- More Than Two Accessible Exits
- Energy-Efficient Appliances
Listing and Financial Details
- Tax Lot 34
- Assessor Parcel Number 2309130078
Community Details
Overview
- Association fees include common area maintenance
- Sassafras Meadows HOA
- Built by D.R. Horton
- Sassafras Meadows Subdivision, Deerfield Floorplan
Amenities
- Common Area
Map
Home Values in the Area
Average Home Value in this Area
Property History
| Date | Event | Price | Change | Sq Ft Price |
|---|---|---|---|---|
| 09/27/2024 09/27/24 | Sold | $329,990 | 0.0% | $173 / Sq Ft |
| 07/09/2024 07/09/24 | Pending | -- | -- | -- |
| 07/05/2024 07/05/24 | Price Changed | $329,990 | -1.5% | $173 / Sq Ft |
| 07/01/2024 07/01/24 | For Sale | $335,000 | 0.0% | $176 / Sq Ft |
| 03/02/2024 03/02/24 | Pending | -- | -- | -- |
| 02/26/2024 02/26/24 | For Sale | $335,000 | -- | $176 / Sq Ft |
Tax History
| Year | Tax Paid | Tax Assessment Tax Assessment Total Assessment is a certain percentage of the fair market value that is determined by local assessors to be the total taxable value of land and additions on the property. | Land | Improvement |
|---|---|---|---|---|
| 2024 | $2,436 | $254,100 | $19,800 | $234,300 |
| 2023 | $100 | $10,000 | $10,000 | $0 |
Mortgage History
| Date | Status | Loan Amount | Loan Type |
|---|---|---|---|
| Open | $329,990 | New Conventional |
Deed History
| Date | Type | Sale Price | Title Company |
|---|---|---|---|
| Deed | $329,990 | Atg Title | |
| Deed | $391,476 | None Listed On Document |
Similar Homes in Salisbury, MD
Source: Bright MLS
MLS Number: MDWC2012700
APN: 09-130078
- 5773 Cairn Ct
- 5780 Cairn Ct
- 26956 Pratt Rd
- 6115 Rockawalkin Rd
- 26857 Pemberton Dr
- Lot 8 Scotchbroom Ln
- 5619 Scottish Highlands Cir
- 6218 Ayrshire Dr
- 6082 Westbrooke Dr
- 5508 Saint Andrews Dr
- 6177 Ayrshire Dr
- 0 Kirkpatrick Ct Unit MDWC2015820
- 6190 Ayrshire Dr
- 6162 Ayrshire Dr
- 0 (Lot 31) Maxwell Ln
- 0 (Lot 32) Maxwell Ln
- 27539 Harness Ln
- 5523 Rawson Rd
- 5474 Royal Mile Blvd
- 5497 Abbey Ln






