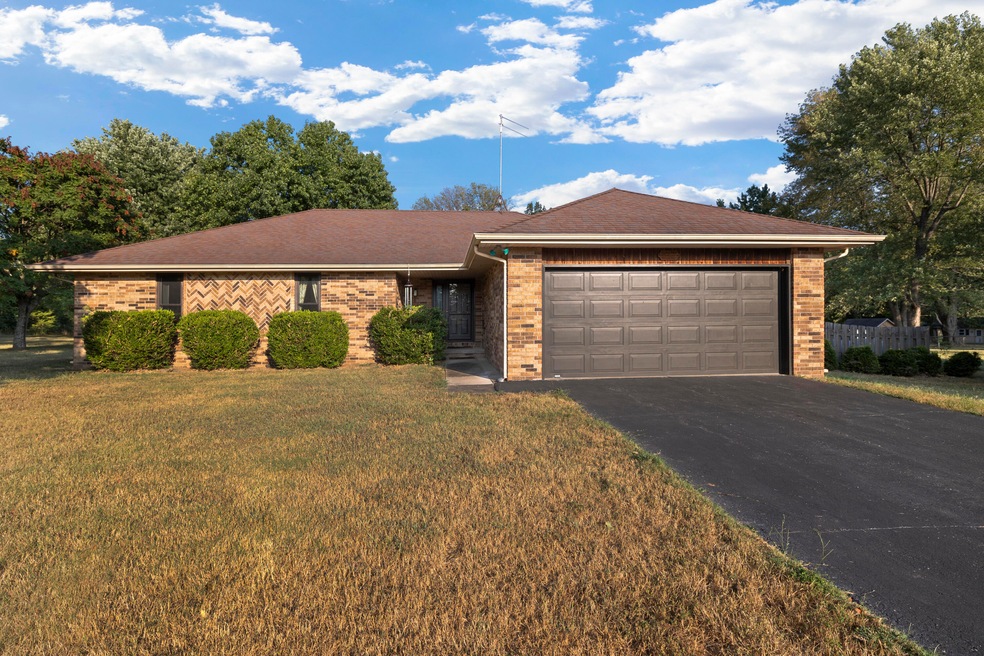Equestrian Living on 7 Acres!!
Bring your horses, hobbies, and dreams — this one has it all! Nestled midway between Springfield and Willard in the sought-after Willard School District, this property combines the comfort of subdivision living with the freedom of adjoining acreage. Together, the two parcels total 7 acres of space to spread out and enjoy.
The all-brick home sits on 2 acres in Meadow Lake Estates and features a welcoming open floor plan with a conversation-style kitchen, dining area, pantry, and laundry room. The spacious living room with a wood-burning fireplace makes the perfect gathering spot, while the primary suite offers a private retreat. Step outside to a patio and fenced backyard designed for kids and pets to play safely. Additional highlights include hard surface flooring throughout, generously sized bedrooms with walk-in closets, a 2-car attached garage, 2-car detached garage, large John Deer shed, and the peace of mind of central air with purifier and a backup generator.
Directly adjoining the home's lot is a 5-acre unrestricted parcel, fully fenced and cross-fenced. A large 4-stall barn with tack area makes it turnkey for horses or livestock. Whether you're envisioning an equestrian property, a hobby farm, or just wide-open space for outdoor fun, this acreage delivers.
Set in a quiet subdivision where homes are spread out, you'll love the blend of community and privacy — and all just minutes from town.







