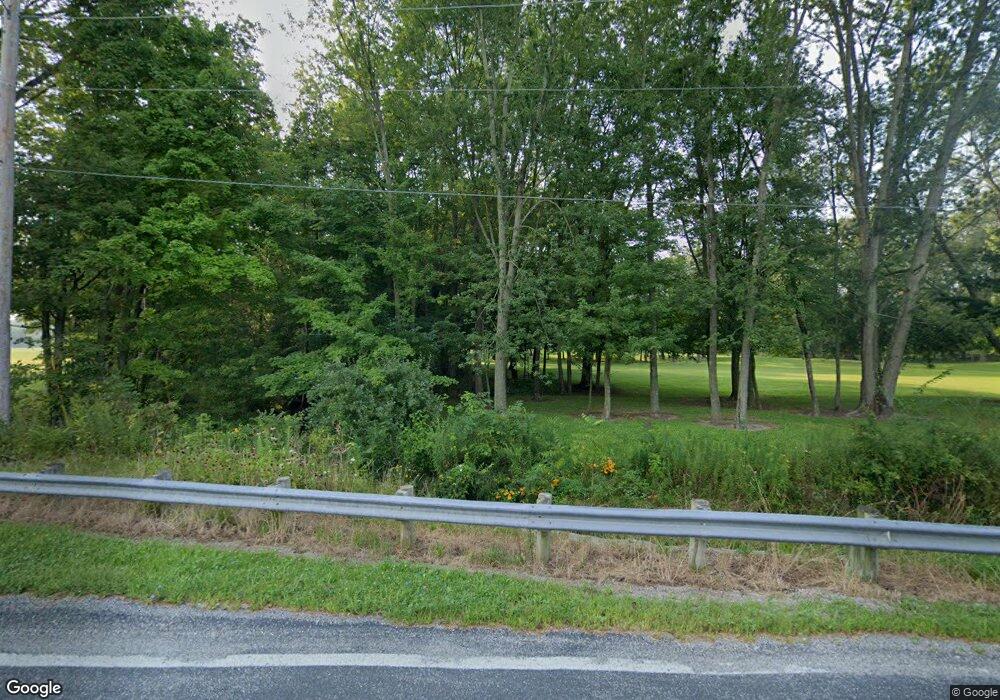8430 Schleppi Rd Westerville, OH 43081
Estimated Value: $725,000 - $891,423
4
Beds
4
Baths
3,256
Sq Ft
$258/Sq Ft
Est. Value
About This Home
This home is located at 8430 Schleppi Rd, Westerville, OH 43081 and is currently estimated at $838,856, approximately $257 per square foot. 8430 Schleppi Rd is a home located in Franklin County with nearby schools including New Albany Primary School, New Albany Intermediate School, and New Albany Middle School.
Ownership History
Date
Name
Owned For
Owner Type
Purchase Details
Closed on
Jul 7, 2010
Sold by
Gallant Kenneth G and Gallant Sally J
Bought by
Miller Robert S and Miller Sara S
Current Estimated Value
Home Financials for this Owner
Home Financials are based on the most recent Mortgage that was taken out on this home.
Original Mortgage
$387,271
Outstanding Balance
$258,758
Interest Rate
4.83%
Mortgage Type
VA
Estimated Equity
$580,098
Purchase Details
Closed on
Oct 19, 2006
Sold by
Gallant Sally J
Bought by
Gallant Kenneth G and Gallant Sally J
Home Financials for this Owner
Home Financials are based on the most recent Mortgage that was taken out on this home.
Original Mortgage
$284,000
Interest Rate
6.5%
Mortgage Type
New Conventional
Purchase Details
Closed on
Apr 8, 1991
Create a Home Valuation Report for This Property
The Home Valuation Report is an in-depth analysis detailing your home's value as well as a comparison with similar homes in the area
Home Values in the Area
Average Home Value in this Area
Purchase History
| Date | Buyer | Sale Price | Title Company |
|---|---|---|---|
| Miller Robert S | $374,900 | Valmer Land | |
| Gallant Kenneth G | -- | City Title | |
| -- | $38,000 | -- |
Source: Public Records
Mortgage History
| Date | Status | Borrower | Loan Amount |
|---|---|---|---|
| Open | Miller Robert S | $387,271 | |
| Closed | Gallant Kenneth G | $284,000 |
Source: Public Records
Tax History Compared to Growth
Tax History
| Year | Tax Paid | Tax Assessment Tax Assessment Total Assessment is a certain percentage of the fair market value that is determined by local assessors to be the total taxable value of land and additions on the property. | Land | Improvement |
|---|---|---|---|---|
| 2024 | $13,791 | $220,220 | $115,780 | $104,440 |
| 2023 | $12,732 | $220,220 | $115,780 | $104,440 |
| 2022 | $9,464 | $126,320 | $53,240 | $73,080 |
| 2021 | $9,097 | $126,320 | $53,240 | $73,080 |
| 2020 | $9,044 | $126,320 | $53,240 | $73,080 |
| 2019 | $8,618 | $109,870 | $46,310 | $63,560 |
| 2018 | $8,311 | $109,870 | $46,310 | $63,560 |
| 2017 | $8,622 | $109,870 | $46,310 | $63,560 |
| 2016 | $8,117 | $95,450 | $42,280 | $53,170 |
| 2015 | $8,110 | $95,450 | $42,280 | $53,170 |
| 2014 | $7,965 | $95,450 | $42,280 | $53,170 |
| 2013 | $3,893 | $90,895 | $40,250 | $50,645 |
Source: Public Records
Map
Nearby Homes
- 11050 Fancher Rd Unit Lot 103
- 11050 Fancher Rd Unit 287
- 11050 Fancher Rd Unit 244
- 11050 Fancher Rd Unit 126
- 11050 Fancher Rd Unit 25
- 11050 Fancher Rd Unit 69
- 11050 Fancher Rd Unit 194
- 11050 Fancher Rd Unit 83
- 11050 Fancher Rd Unit Lot 169
- 11050 Fancher Rd Unit 292
- 11050 Fancher Rd Unit 254
- 11050 Fancher Rd Unit 247
- 11050 Fancher Rd Unit 74
- 11050 Fancher Rd Unit 62
- 11050 Fancher Rd Unit 47
- 11050 Fancher Rd Unit 2
- 11050 Fancher Rd Unit 111
- 11050 Fancher Rd Unit 44
- 11050 Fancher Rd Unit 230
- 11050 Fancher Rd Unit 229
- 8376 Schleppi Rd
- 8362 Schleppi Rd
- 6664 Miller Paul Rd
- 8381 Schleppi Rd
- 8371 Schleppi Rd
- 8429 Schleppi Rd
- 6601 Miller Paul Rd
- 6588 Miller Paul Rd
- 8320 Schleppi Rd
- 8346 Schleppi Rd
- 6576 Miller Paul Rd
- 6620 Miller Paul Rd
- 6620 Miller-Paul Rd
- 6540 Miller Paul Rd
- 6503 Miller Paul Rd
- 8355 Schleppi Rd
- 6500 Miller Paul Rd
- 6701 Miller-Paul Rd
- 6701 Miller Paul Rd
- 8280 Schleppi Rd
