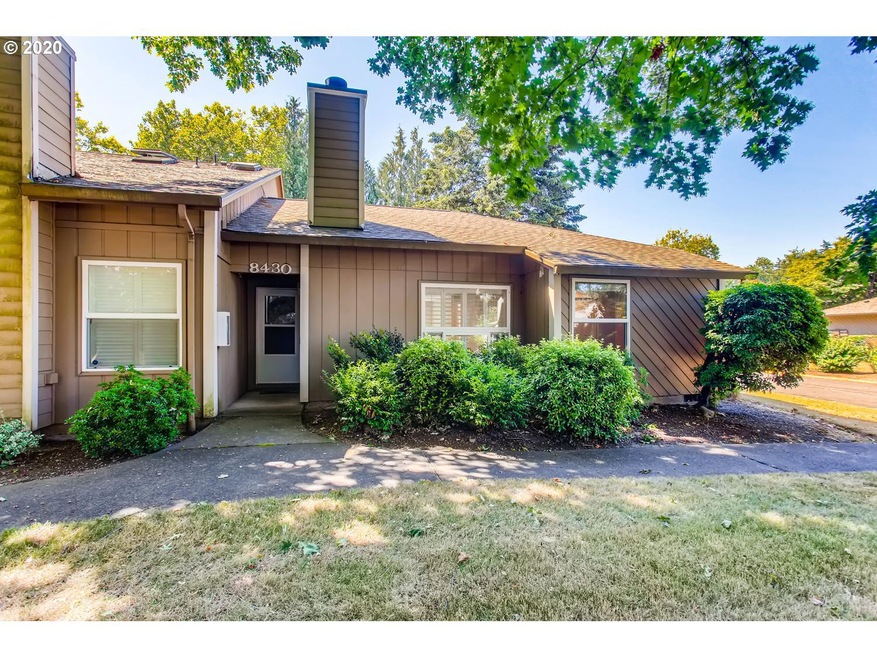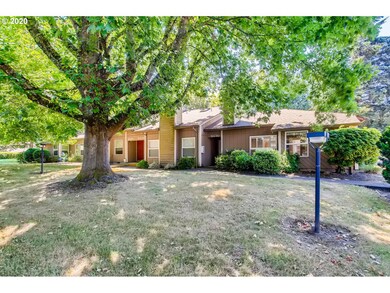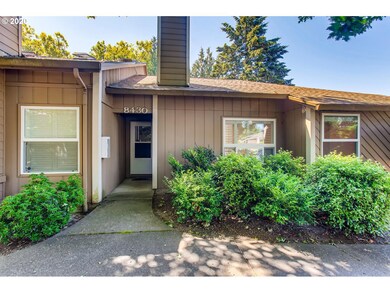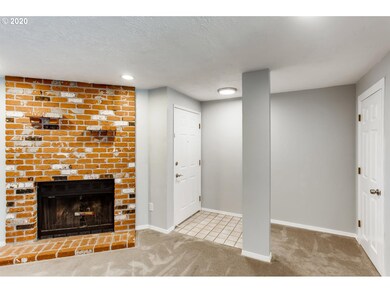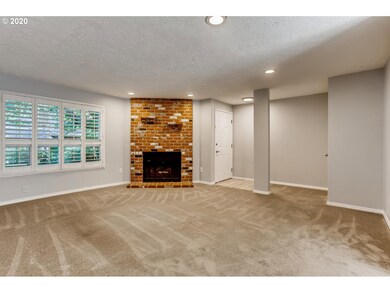
$239,700
- 2 Beds
- 1 Bath
- 904 Sq Ft
- 8470 SW Mohawk St
- Unit 8470
- Tualatin, OR
Welcome to your ground floor condo in Tualatin Village Condominiums. This 2-bedroom, 1-bath charmer is serving move-in ready realness with updated LVP flooring, brand-new carpet in the bedrooms, and an in-unit washer and dryer (because laundromats are so 2005).The living room is big, bright and inviting, with a sliding door that opens to your patio—perfect for sipping coffee, reading a book, or
Heather Mott Works Real Estate
