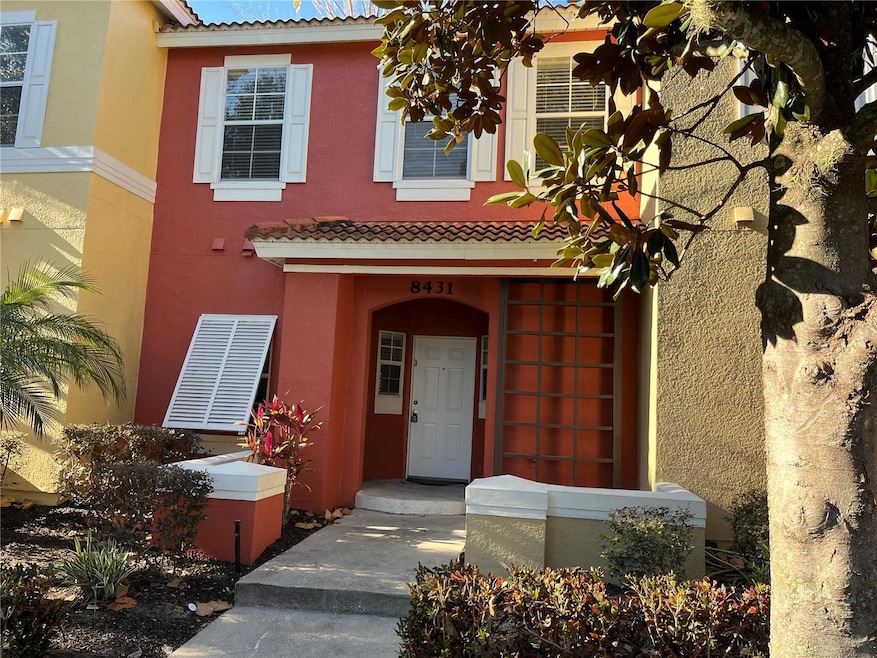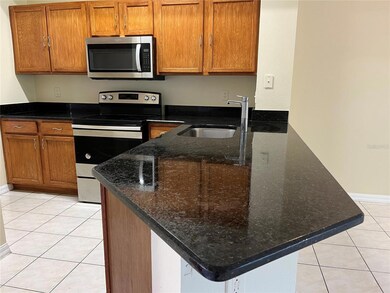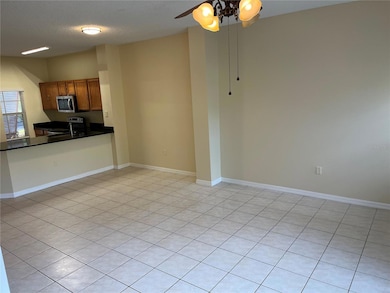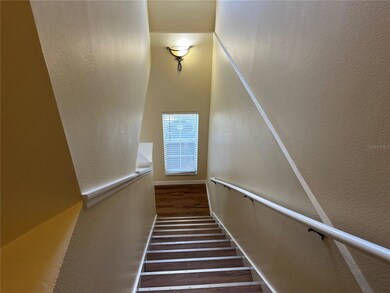8431 Crystal Cove Loop Kissimmee, FL 34747
Highlights
- Fitness Center
- Living Room
- Security Guard
- Community Pool
- Community Playground
- Ceramic Tile Flooring
About This Home
Welcome to these three bedrooms, two -1/2 bathrooms townhouse. Rent includes basic cable, internet, access control, and 24 x 7 gate guard security, landscaping, club house, and resort amenities. $75 application fee for every adult 18+, processing and credit check fee NON-REFUNDABLE. The property also benefits from being very close to the resort amenities and community pool (just a minute's walk). Extensive onsite facilities include 2 communal pools (with hot tub), a fitness center, 24-hour gate guard security, a nature walk, volleyball, tennis & basketball courts, a sauna, play areas, and plenty of parking. Emerald Island is only 10 minutes from Disney, near to shopping, dining, and grocery stores. "Currently leased until July 31,2025. The unit will be available on August 1, 2025
Listing Agent
LOKATION Brokerage Phone: 954-545-5583 License #3176554 Listed on: 06/11/2025

Townhouse Details
Home Type
- Townhome
Est. Annual Taxes
- $3,218
Year Built
- Built in 2004
Lot Details
- 1,263 Sq Ft Lot
- South Facing Home
Home Design
- Bi-Level Home
Interior Spaces
- 1,291 Sq Ft Home
- Sliding Doors
- Living Room
- Dining Room
- Attic Fan
Kitchen
- Cooktop
- Microwave
- Dishwasher
- Disposal
Flooring
- Carpet
- Ceramic Tile
Bedrooms and Bathrooms
- 3 Bedrooms
Laundry
- Laundry in unit
- Dryer
- Washer
Utilities
- Central Heating and Cooling System
- Cable TV Available
Listing and Financial Details
- Residential Lease
- Security Deposit $2,200
- Property Available on 12/1/24
- The owner pays for cable TV, internet, trash collection
- 6-Month Minimum Lease Term
- $75 Application Fee
- Assessor Parcel Number 09-25-27-3053-0001-1100
Community Details
Overview
- Property has a Home Owners Association
- Margory Rollins Association, Phone Number (352) 366-0234
- Emerald Island Res Ph 02 Subdivision
Recreation
- Community Playground
- Fitness Center
- Community Pool
- Tennis Courts
Pet Policy
- No Pets Allowed
Security
- Security Guard
Map
Source: Stellar MLS
MLS Number: S5128833
APN: 09-25-27-3053-0001-1100
- 8425 Crystal Cove Loop
- 8447 Crystal Cove Loop
- 8407 Crystal Cove Loop
- 8405 Crystal Cove Loop
- 8401 Crystal Cove Loop
- 8419 Blue Lagoon Dr
- 8558 Crystal Cove Loop
- 8420 Blue Lagoon Dr
- 8416 Blue Lagoon Dr
- 8410 Blue Lagoon Dr
- 8502 Crystal Cove Loop
- 8517 Crystal Cove Loop
- 2784 Sun Key Place
- 8118 Yellow Crane Dr
- 8199 Coconut Place
- 2767 Sun Key Place
- 3192 Caribbean Soul Dr
- 3213 Caribbean Soul Dr
- 3184 Caribbean Soul Dr
- 2807 Playing Otter Ct
- 8405 Crystal Cove Loop
- 8420 Blue Lagoon Dr
- 8521 Crystal Cove Loop
- 2782 Sun Key Place Unit ID1280884P
- 8410 Secret Key Cove
- 2808 Playing Otter Ct
- 8101 Coconut Place Unit ID1280959P
- 2753 Sun Key Place Unit ID1018190P
- 8143 Coconut Place
- 2906 Castaway Ln
- 2926 Castaway Ln
- 3132 Caribbean Soul Dr
- 2739 Sun Key Place Unit ID1280878P
- 2728 Sun Key Place
- 2979 Castaway Ln
- 8050 Fins Up Cir
- 2736 Lido Key Dr
- 3205 Caribbean Soul Dr
- 2822 Formosa Blvd Unit ID1280901P
- 3023 Bird of Paradise Ln Unit ID1244705P






