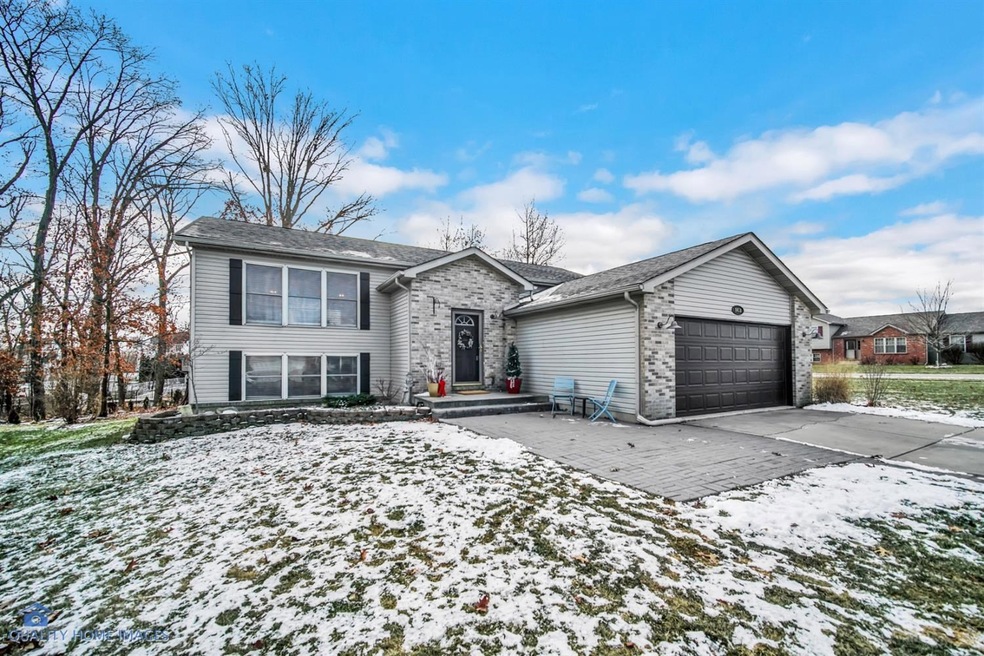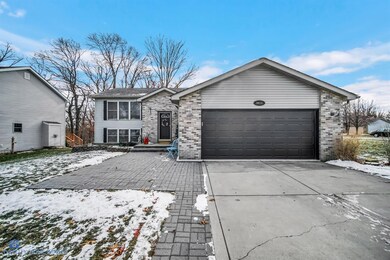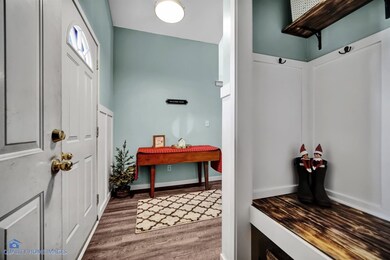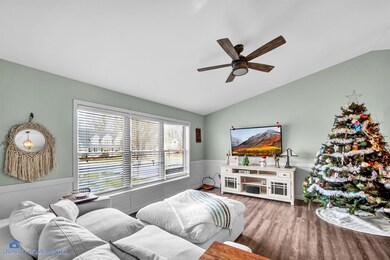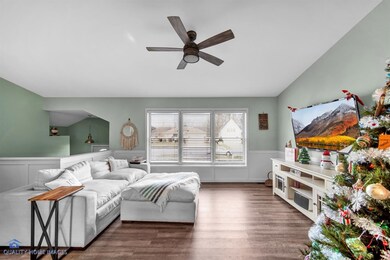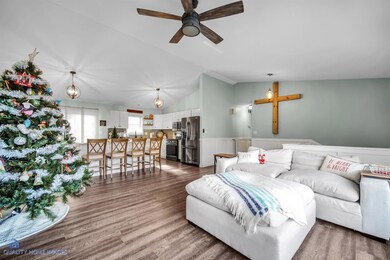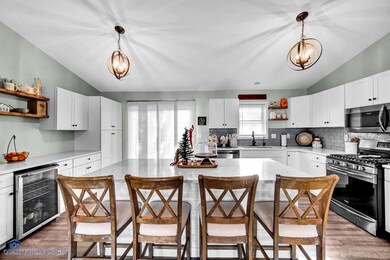
8431 Raven Way Cedar Lake, IN 46303
Highlights
- Deck
- Recreation Room
- Main Floor Bedroom
- Lincoln Elementary School Rated A
- Cathedral Ceiling
- Whirlpool Bathtub
About This Home
As of February 2020If your wish list this holiday season includes a new home - I've got the one for you! This spacious bi-level is LOADED with upgrades. Large, open concept modern farmhouse style kitchen features a massive island with seating. Sparking white quartz counter tops, subway tile backsplash, black stainless steel appliance suite & beverage cooler. Upper level features cathedral ceilings throughout main living spaces and in bedrooms for an open, airy feel. Master bedroom with en-suite bath has jetted tub & tiled shower. Two nicely sized bedrooms & full bath with custom barn door round out the upper level. Lower level features large rec-room and spa-like tiled shower in 3/4 bath. 4th bedroom and bonus room (possible 5th bedroom) on lower level as well. Rec room walks out to screen porch. Back yard has partially wooded view, massive deck, & HUGE storage shed with loft. Newer roof (2016), new blinds, and freshly painted throughout. This Havenwood beauty is a must see! Schedule your viewing today!
Last Agent to Sell the Property
New Chapter Real Estate License #RB17001859 Listed on: 12/19/2019
Home Details
Home Type
- Single Family
Est. Annual Taxes
- $3,012
Year Built
- Built in 1999
Lot Details
- 0.28 Acre Lot
- Lot Dimensions are 90 x 135
- Landscaped
- Corner Lot
- Paved or Partially Paved Lot
HOA Fees
- $33 Monthly HOA Fees
Parking
- 2 Car Attached Garage
- Garage Door Opener
Home Design
- Brick Exterior Construction
- Vinyl Siding
Interior Spaces
- 2,718 Sq Ft Home
- Multi-Level Property
- Cathedral Ceiling
- Great Room
- Living Room
- Recreation Room
- Washer
Kitchen
- Country Kitchen
- Portable Gas Range
- Microwave
- Dishwasher
- Disposal
Bedrooms and Bathrooms
- 4 Bedrooms
- Main Floor Bedroom
- En-Suite Primary Bedroom
- Whirlpool Bathtub
Basement
- Walk-Out Basement
- Sump Pump
Outdoor Features
- Deck
- Storage Shed
Schools
- Lincoln Elementary School
- Hanover Central High School
Utilities
- Cooling Available
- Furnace Humidifier
- Forced Air Heating System
- Heating System Uses Natural Gas
- Water Softener is Owned
- Cable TV Available
Listing and Financial Details
- Assessor Parcel Number 451522209001000014
Community Details
Overview
- Havenwood Sub Subdivision
Building Details
- Net Lease
Ownership History
Purchase Details
Home Financials for this Owner
Home Financials are based on the most recent Mortgage that was taken out on this home.Purchase Details
Home Financials for this Owner
Home Financials are based on the most recent Mortgage that was taken out on this home.Purchase Details
Home Financials for this Owner
Home Financials are based on the most recent Mortgage that was taken out on this home.Purchase Details
Purchase Details
Home Financials for this Owner
Home Financials are based on the most recent Mortgage that was taken out on this home.Similar Homes in Cedar Lake, IN
Home Values in the Area
Average Home Value in this Area
Purchase History
| Date | Type | Sale Price | Title Company |
|---|---|---|---|
| Interfamily Deed Transfer | -- | None Available | |
| Warranty Deed | -- | Fidelity National Title Co | |
| Warranty Deed | -- | Fidelity National Title Co | |
| Interfamily Deed Transfer | -- | None Available | |
| Warranty Deed | -- | Ticor Title Schererville |
Mortgage History
| Date | Status | Loan Amount | Loan Type |
|---|---|---|---|
| Open | $261,000 | New Conventional | |
| Previous Owner | $207,824 | FHA | |
| Previous Owner | $132,000 | New Conventional | |
| Previous Owner | $120,000 | Purchase Money Mortgage |
Property History
| Date | Event | Price | Change | Sq Ft Price |
|---|---|---|---|---|
| 02/24/2020 02/24/20 | Sold | $290,000 | 0.0% | $107 / Sq Ft |
| 02/02/2020 02/02/20 | Pending | -- | -- | -- |
| 12/19/2019 12/19/19 | For Sale | $290,000 | +34.9% | $107 / Sq Ft |
| 08/28/2015 08/28/15 | Sold | $215,000 | 0.0% | $78 / Sq Ft |
| 08/21/2015 08/21/15 | Pending | -- | -- | -- |
| 05/01/2015 05/01/15 | For Sale | $215,000 | -- | $78 / Sq Ft |
Tax History Compared to Growth
Tax History
| Year | Tax Paid | Tax Assessment Tax Assessment Total Assessment is a certain percentage of the fair market value that is determined by local assessors to be the total taxable value of land and additions on the property. | Land | Improvement |
|---|---|---|---|---|
| 2024 | $9,585 | $371,600 | $54,000 | $317,600 |
| 2023 | $4,172 | $360,500 | $45,900 | $314,600 |
| 2022 | $4,172 | $334,000 | $45,900 | $288,100 |
| 2021 | $3,609 | $297,500 | $45,900 | $251,600 |
| 2020 | $3,525 | $285,400 | $45,900 | $239,500 |
| 2019 | $2,825 | $246,200 | $45,900 | $200,300 |
| 2018 | $3,012 | $237,900 | $45,900 | $192,000 |
| 2017 | $3,195 | $232,000 | $45,900 | $186,100 |
| 2016 | $6,041 | $224,500 | $45,900 | $178,600 |
| 2014 | $2,487 | $214,000 | $45,900 | $168,100 |
| 2013 | $2,641 | $214,600 | $45,800 | $168,800 |
Agents Affiliated with this Home
-

Seller's Agent in 2020
Laura Bogenschneider
New Chapter Real Estate
(708) 262-4436
40 in this area
126 Total Sales
-

Seller's Agent in 2015
Bill McCabe
BHHS Executive Realty
(219) 742-9200
5 in this area
64 Total Sales
-
R
Buyer's Agent in 2015
Robert Lavery
Lavery Realty, LLC
(219) 712-9721
8 in this area
28 Total Sales
Map
Source: Northwest Indiana Association of REALTORS®
MLS Number: GNR467429
APN: 45-15-22-209-001.000-014
- 12613 Meadowlark Ln
- 8810 Buckridge Ct
- 12732 Wrightwood St
- 8207 W 127th Ave
- 12620 Havenwood Pass
- 7324 Lake Shore Dr
- 8335 Lake Shore Dr
- 12715 S Cline Ave
- 12816 Marsh Landing Pkwy
- 12819 S Cline Ave
- 13025 Tyler St
- 9567 Mill Creek Rd
- 7810 Lake Shore Dr
- 8518 W 131st Ln
- 13125 Polk St
- 13131 Marquette St
- 106 W 133rd Ave
- 12818 Parrish Ave
- 7314 W 129th Ave
- 7306 W 129th Ave
