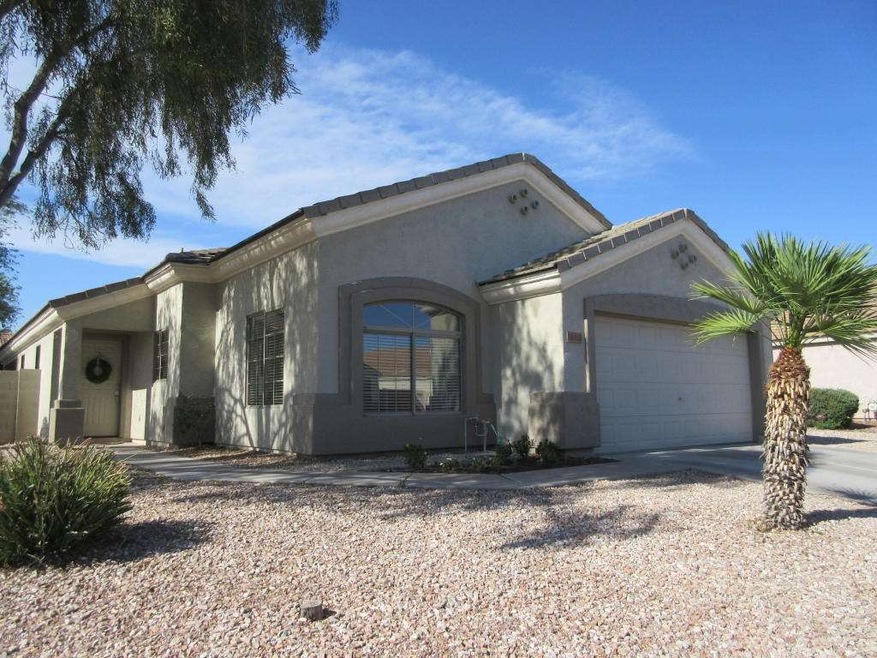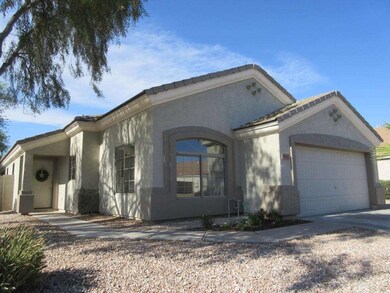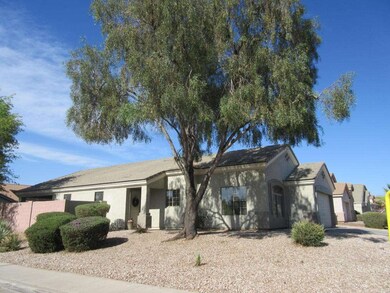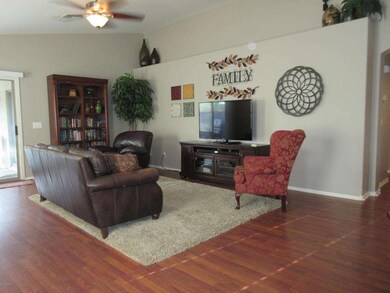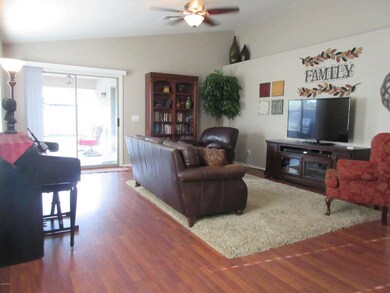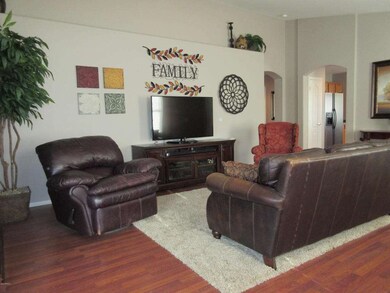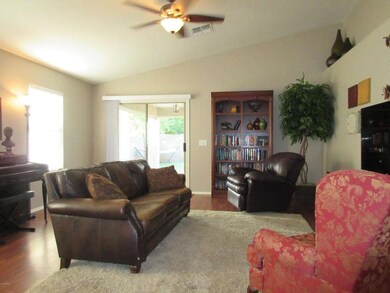
Highlights
- Vaulted Ceiling
- Corner Lot
- Dual Vanity Sinks in Primary Bathroom
- Boulder Creek Elementary School Rated A-
- Covered patio or porch
- Solar Screens
About This Home
As of June 2019Fabulous great room plan with beautiful wood laminate floors throughout with carpet in 3 of the bedrooms! There are 4 bedrooms, a large u-shaped kitchen with breakfast bar and breakfast room plus a gas stove! The master suite has a huge walk-in closet, separate door to the patio, separate tub and shower and double sinks. The air conditioning unit was replaced 5 years ago with a Trane unit and there are shade screens all around. Gas heat and water heater, too! There is a pretty, oversized grass yard in back! This amazing community has a park right around the corner from this home plus the backyard is pool-sized. Hurry to see this beautiful and immaculate home today - the seller is including a one year home warranty for the buyer through Old Republic Home Warranty (in place now on this home)
Last Agent to Sell the Property
Keller Williams Integrity First License #BR006158000 Listed on: 05/18/2016

Home Details
Home Type
- Single Family
Est. Annual Taxes
- $1,165
Year Built
- Built in 2002
Lot Details
- 7,204 Sq Ft Lot
- Desert faces the front of the property
- Block Wall Fence
- Corner Lot
- Grass Covered Lot
Parking
- 2 Car Garage
Home Design
- Wood Frame Construction
- Tile Roof
- Stucco
Interior Spaces
- 1,737 Sq Ft Home
- 1-Story Property
- Vaulted Ceiling
- Ceiling Fan
- Solar Screens
Kitchen
- Breakfast Bar
- Built-In Microwave
- Dishwasher
Flooring
- Carpet
- Laminate
- Tile
Bedrooms and Bathrooms
- 4 Bedrooms
- Walk-In Closet
- Primary Bathroom is a Full Bathroom
- 2 Bathrooms
- Dual Vanity Sinks in Primary Bathroom
- Bathtub With Separate Shower Stall
Laundry
- Laundry in unit
- Washer and Dryer Hookup
Schools
- Boulder Creek Elementary - Mesa
- Desert Ridge Jr. High Middle School
- Desert Ridge High School
Utilities
- Refrigerated Cooling System
- Heating System Uses Natural Gas
- High Speed Internet
- Cable TV Available
Additional Features
- No Interior Steps
- Covered patio or porch
Listing and Financial Details
- Home warranty included in the sale of the property
- Tax Lot 98
- Assessor Parcel Number 304-03-432
Community Details
Overview
- Property has a Home Owners Association
- Eastridge Association, Phone Number (480) 921-3332
- Built by Royce Homes
- Eastridge Unit 3 Subdivision
Recreation
- Community Playground
Ownership History
Purchase Details
Home Financials for this Owner
Home Financials are based on the most recent Mortgage that was taken out on this home.Purchase Details
Home Financials for this Owner
Home Financials are based on the most recent Mortgage that was taken out on this home.Purchase Details
Home Financials for this Owner
Home Financials are based on the most recent Mortgage that was taken out on this home.Purchase Details
Home Financials for this Owner
Home Financials are based on the most recent Mortgage that was taken out on this home.Purchase Details
Purchase Details
Home Financials for this Owner
Home Financials are based on the most recent Mortgage that was taken out on this home.Similar Homes in Mesa, AZ
Home Values in the Area
Average Home Value in this Area
Purchase History
| Date | Type | Sale Price | Title Company |
|---|---|---|---|
| Warranty Deed | $282,000 | First American Title Ins Co | |
| Warranty Deed | $235,000 | Security Title Agency Inc | |
| Warranty Deed | $172,500 | Great American Title Agency | |
| Special Warranty Deed | $172,500 | Lsi Title Agency | |
| Trustee Deed | $158,000 | Accommodation | |
| Special Warranty Deed | $148,818 | Stewart Title & Trust |
Mortgage History
| Date | Status | Loan Amount | Loan Type |
|---|---|---|---|
| Open | $272,000 | New Conventional | |
| Closed | $273,540 | New Conventional | |
| Previous Owner | $230,743 | FHA | |
| Previous Owner | $139,700 | New Conventional | |
| Previous Owner | $146,600 | FHA | |
| Previous Owner | $15,000 | Unknown | |
| Previous Owner | $7,900 | Unknown | |
| Previous Owner | $146,625 | Purchase Money Mortgage | |
| Previous Owner | $250,200 | Unknown | |
| Previous Owner | $161,000 | Unknown | |
| Previous Owner | $119,054 | New Conventional | |
| Closed | $29,763 | No Value Available |
Property History
| Date | Event | Price | Change | Sq Ft Price |
|---|---|---|---|---|
| 06/14/2019 06/14/19 | Sold | $282,000 | -1.1% | $162 / Sq Ft |
| 04/08/2019 04/08/19 | Price Changed | $285,000 | -1.7% | $164 / Sq Ft |
| 04/02/2019 04/02/19 | For Sale | $290,000 | +23.4% | $167 / Sq Ft |
| 06/27/2016 06/27/16 | Sold | $235,000 | +2.4% | $135 / Sq Ft |
| 05/18/2016 05/18/16 | For Sale | $229,500 | -- | $132 / Sq Ft |
Tax History Compared to Growth
Tax History
| Year | Tax Paid | Tax Assessment Tax Assessment Total Assessment is a certain percentage of the fair market value that is determined by local assessors to be the total taxable value of land and additions on the property. | Land | Improvement |
|---|---|---|---|---|
| 2025 | $1,368 | $19,209 | -- | -- |
| 2024 | $1,381 | $18,294 | -- | -- |
| 2023 | $1,381 | $34,160 | $6,830 | $27,330 |
| 2022 | $1,347 | $25,100 | $5,020 | $20,080 |
| 2021 | $1,459 | $23,500 | $4,700 | $18,800 |
| 2020 | $1,433 | $21,820 | $4,360 | $17,460 |
| 2019 | $1,328 | $19,950 | $3,990 | $15,960 |
| 2018 | $1,264 | $18,460 | $3,690 | $14,770 |
| 2017 | $1,225 | $16,960 | $3,390 | $13,570 |
| 2016 | $1,270 | $16,280 | $3,250 | $13,030 |
| 2015 | $1,165 | $15,510 | $3,100 | $12,410 |
Agents Affiliated with this Home
-
E
Seller's Agent in 2019
Eunette Robinson
DeLex Realty
-

Seller Co-Listing Agent in 2019
David Lossing
DeLex Realty
(480) 550-2477
4 Total Sales
-

Buyer's Agent in 2019
Jason Rosenberg
HomeSmart
(480) 363-1336
68 Total Sales
-

Seller's Agent in 2016
Cindy Flowers
Keller Williams Integrity First
(602) 692-7205
187 Total Sales
Map
Source: Arizona Regional Multiple Listing Service (ARMLS)
MLS Number: 5444617
APN: 304-03-432
- 3015 S Woodruff
- 8331 E Plata Ave
- 2934 S Woodruff Cir Unit 1
- 8319 E Portobello Ave
- 8254 E Posada Ave
- 2741 S 85th Way
- 2710 S Shelby Unit 1
- 8332 E Petunia Ave
- 8320 E Petunia Ave
- 3351 S Channing Cir
- 8243 E Petunia Ave
- 8234 E Petunia Ave
- 8335 E Paloma Ave
- 8753 E Plata Ave
- 8333 E Petra Ave
- 8333 E Petra Ave
- 8333 E Petra Ave
- 3341 S Lily
- 3259 S Lotus
- 3303 S Lotus
