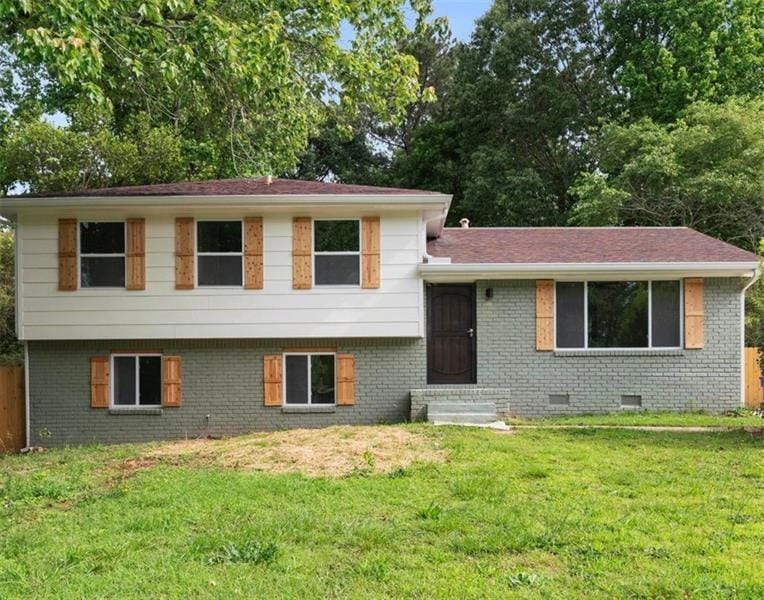
$215,000
- 3 Beds
- 1.5 Baths
- 1,320 Sq Ft
- 7673 Cloverdale Ln
- Jonesboro, GA
Welcome home to this charming 3-bedroom 2-bath ranch on a private .47-acre lot. This home is move-in ready and waiting for you to call it home! With freshly painted interior and new LVP flooring it is a beauty. This home features a cozy living room with masonry fireplace, an eat-in kitchen, 3 generously sized bedrooms with the main suite having a large walk-in closet. Off the kitchen is the
Tabatha Pittaluga Keller Williams Realty Atl Partners






