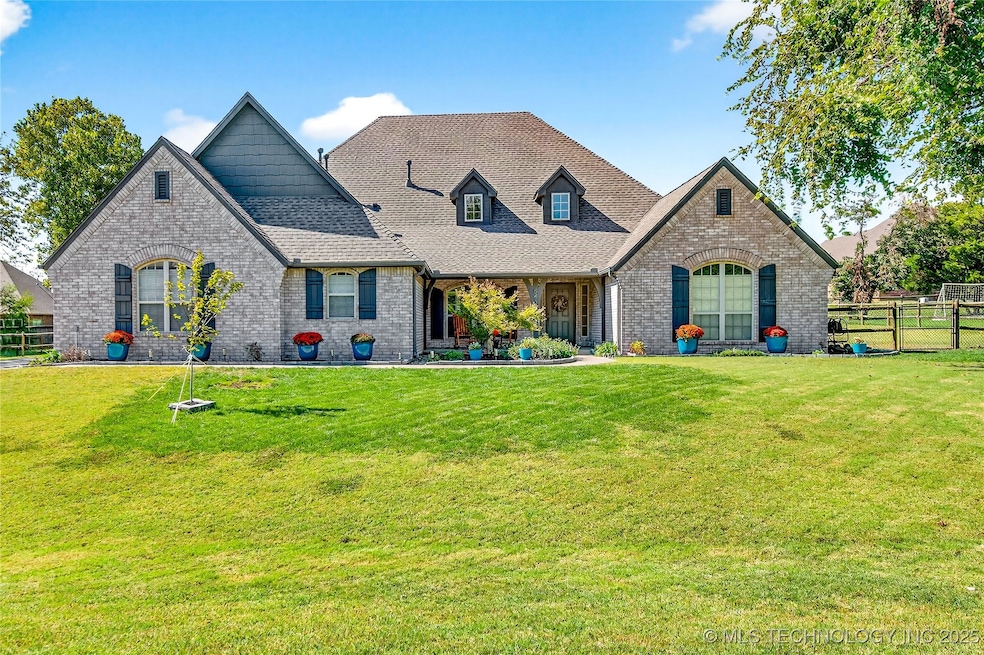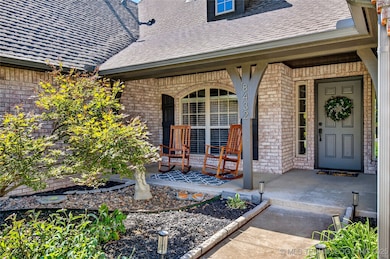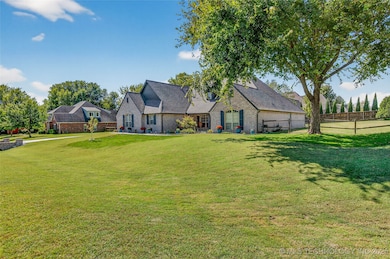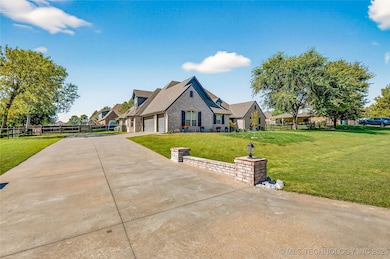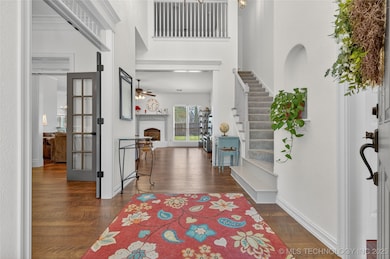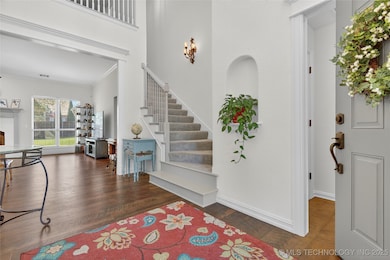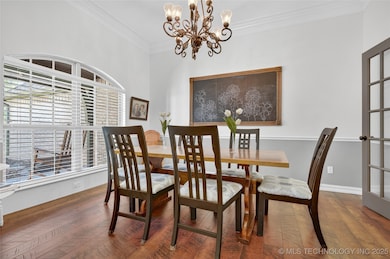8432 N 68th East Ave Owasso, OK 74055
Estimated payment $3,680/month
Highlights
- Safe Room
- In Ground Pool
- Mature Trees
- Barnes Elementary School Rated A-
- 0.52 Acre Lot
- Attic
About This Home
Set on a peaceful street in the heart of Owasso, 8432 N 68th E Ave blends comfort, function, and convenience. An airy, open-concept living area flows into a well-appointed kitchen with Corian CT, stainless appliances, and breakfast nook with bar seating, creating the perfect hub for weeknights and weekends alike. The generous primary suite offers a relaxing retreat with double vanity/soaking tub/walk-in shower and a spacious walk-in closet. Two secondary bedrooms plus a full bath provide flexible space for guests, a home office and playroom. Out back, the fully fenced yard and covered patio set the stage for grilling, pets, and play—complete with room for a garden or swing set and in-ground salt water pool. Thoughtful updates include new roof and guttering 2025, new dishwasher, instant hot water system, HVAC, pool pump and filter all in the past 5 years. Move right in and enjoy. All this just minutes from parks, highly rated Owasso schools, restaurants, and Hwy 169 and Hwy 75 corridor for an easy commute. Welcome home! "Coming Soon no showings or offers until Monday October 20, 2025" Listing agent is related to seller - 160655
Home Details
Home Type
- Single Family
Est. Annual Taxes
- $5,223
Year Built
- Built in 2006
Lot Details
- 0.52 Acre Lot
- East Facing Home
- Split Rail Fence
- Property is Fully Fenced
- Landscaped
- Mature Trees
HOA Fees
- $29 Monthly HOA Fees
Parking
- 3 Car Attached Garage
- Side Facing Garage
- Driveway
Home Design
- Brick Exterior Construction
- Slab Foundation
- Wood Frame Construction
- Fiberglass Roof
- Asphalt
Interior Spaces
- 3,743 Sq Ft Home
- 2-Story Property
- Wired For Data
- High Ceiling
- Ceiling Fan
- Gas Log Fireplace
- Vinyl Clad Windows
- Insulated Windows
- Insulated Doors
- Washer and Gas Dryer Hookup
- Attic
Kitchen
- Breakfast Area or Nook
- Oven
- Range
- Microwave
- Plumbed For Ice Maker
- Dishwasher
- Stone Countertops
- Disposal
Flooring
- Carpet
- Laminate
- Tile
Bedrooms and Bathrooms
- 5 Bedrooms
- Pullman Style Bathroom
- Soaking Tub
Home Security
- Safe Room
- Fire and Smoke Detector
Eco-Friendly Details
- Energy-Efficient Windows
- Energy-Efficient Insulation
- Energy-Efficient Doors
Pool
- In Ground Pool
- Fiberglass Pool
Outdoor Features
- Covered Patio or Porch
- Exterior Lighting
- Rain Gutters
Schools
- Barnes Elementary School
- Owasso Middle School
- Owasso High School
Utilities
- Zoned Heating and Cooling
- Multiple Heating Units
- Heating System Uses Gas
- Programmable Thermostat
- Gas Water Heater
- Aerobic Septic System
- High Speed Internet
- Cable TV Available
Community Details
Overview
- Crossing At 86Th Street I Subdivision
Recreation
- Hiking Trails
Map
Home Values in the Area
Average Home Value in this Area
Tax History
| Year | Tax Paid | Tax Assessment Tax Assessment Total Assessment is a certain percentage of the fair market value that is determined by local assessors to be the total taxable value of land and additions on the property. | Land | Improvement |
|---|---|---|---|---|
| 2024 | $4,978 | $47,140 | $3,567 | $43,573 |
| 2023 | $4,978 | $46,738 | $3,660 | $43,078 |
| 2022 | $5,043 | $44,376 | $4,835 | $39,541 |
| 2021 | $4,845 | $43,055 | $4,838 | $38,217 |
| 2020 | $4,838 | $43,055 | $4,838 | $38,217 |
| 2019 | $4,816 | $43,055 | $4,838 | $38,217 |
| 2018 | $4,648 | $42,900 | $4,950 | $37,950 |
| 2017 | $4,668 | $42,900 | $4,950 | $37,950 |
| 2016 | $4,672 | $42,900 | $4,950 | $37,950 |
| 2015 | $4,496 | $41,030 | $4,950 | $36,080 |
| 2014 | $3,706 | $33,550 | $4,950 | $28,600 |
Property History
| Date | Event | Price | List to Sale | Price per Sq Ft | Prior Sale |
|---|---|---|---|---|---|
| 10/20/2025 10/20/25 | For Sale | $610,000 | +52.3% | $163 / Sq Ft | |
| 07/13/2018 07/13/18 | Sold | $400,500 | -3.5% | $107 / Sq Ft | View Prior Sale |
| 04/18/2018 04/18/18 | Pending | -- | -- | -- | |
| 04/18/2018 04/18/18 | For Sale | $415,000 | +6.4% | $111 / Sq Ft | |
| 09/01/2015 09/01/15 | Sold | $389,900 | 0.0% | $104 / Sq Ft | View Prior Sale |
| 07/20/2015 07/20/15 | Pending | -- | -- | -- | |
| 07/20/2015 07/20/15 | For Sale | $389,900 | +4.5% | $104 / Sq Ft | |
| 07/18/2014 07/18/14 | Sold | $373,000 | -8.8% | $100 / Sq Ft | View Prior Sale |
| 03/27/2014 03/27/14 | Pending | -- | -- | -- | |
| 03/27/2014 03/27/14 | For Sale | $409,000 | -- | $109 / Sq Ft |
Purchase History
| Date | Type | Sale Price | Title Company |
|---|---|---|---|
| Interfamily Deed Transfer | -- | Tulsa Abstract & Title Co | |
| Warranty Deed | $400,500 | Investors Title & Escrow Co | |
| Warranty Deed | $400,500 | Tulsa Abstract & Title Co | |
| Warranty Deed | $390,000 | Guaranty Abstract Co | |
| Warranty Deed | $373,000 | Firstitle & Abstract Svcs In | |
| Warranty Deed | $373,000 | Firstitle & Abstract Svcs Ll | |
| Warranty Deed | -- | Firstitle & Abstract Service | |
| Warranty Deed | $320,000 | Firstitle & Abstract Service | |
| Warranty Deed | $342,000 | Firstitle & Abstract Service | |
| Warranty Deed | $293,000 | Firstitle & Abstract Service |
Mortgage History
| Date | Status | Loan Amount | Loan Type |
|---|---|---|---|
| Open | $210,000 | New Conventional | |
| Previous Owner | $298,400 | Construction | |
| Previous Owner | $287,000 | Purchase Money Mortgage | |
| Previous Owner | $234,168 | Purchase Money Mortgage |
Source: MLS Technology
MLS Number: 2542741
APN: 57178-13-26-31770
- 8483 N 68th East Ave
- 8463 N 66th East Ave
- 8350 N 72nd East Ave
- 7130 E 86th Place N
- 7386 E 86th St N
- 6317 E 88th St N
- 6609 E 89th St N
- 7404 E 83rd St N
- 8434 N 76th East Ave
- 8901 N 63rd East Ave
- 7513 E 87th St N
- Luna Plan at Magnolia Ridge
- Leighton Plan at Magnolia Ridge
- Maxwell Plan at Magnolia Ridge
- Berkshire Plan at Magnolia Ridge
- Owen Plan at Magnolia Ridge
- Yorkshire Plan at Magnolia Ridge
- Adeline Plan at Magnolia Ridge
- Iris Plan at Magnolia Ridge
- Beckett Plan at Magnolia Ridge
- 7501 E 87th St N
- 8360 E 86th St N
- 9037 N Mem Dr
- 8748 N Mingo Rd
- 8751 N 97th Ave E
- 9715 E 92nd St N
- 9803 E 96th St N
- 501-603 N Carlsbad St
- 10301 E 92nd St N
- 112 W 2nd St Unit F
- 112 W 2nd St Unit D
- 107 N Atlanta St Unit A
- 105 N Atlanta St Unit A
- 101 N Atlanta St Unit A
- 108 W 2nd St Unit E
- 108 W 2nd St Unit C
- 10304 E 98th St N
- 103 N Atlanta St Unit B
- 103 N Atlanta St Unit A
- 207 E 3rd St Unit B
