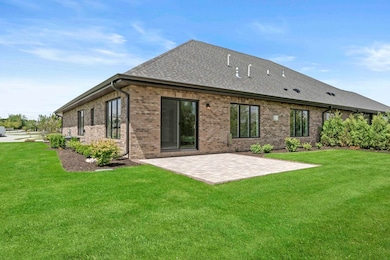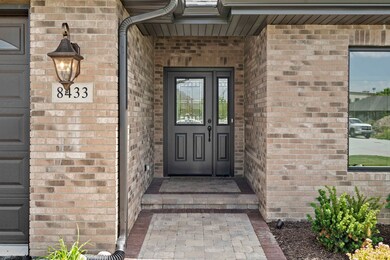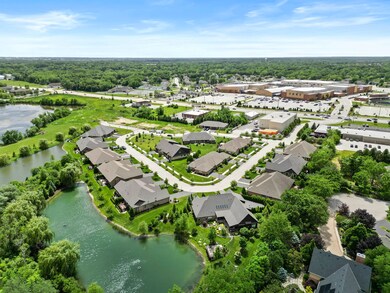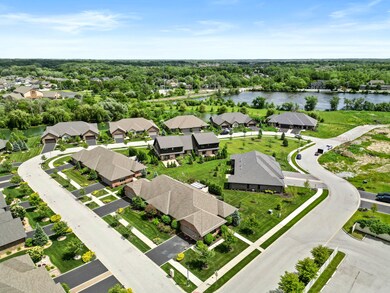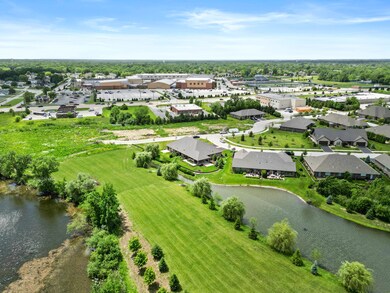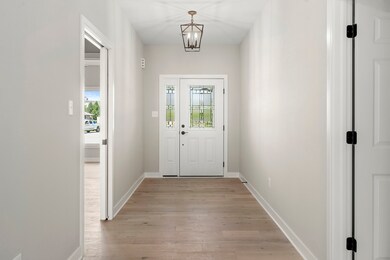
8433 Dancing Waters Ln Saint John, IN 46373
Saint John NeighborhoodEstimated payment $3,252/month
Highlights
- Water Views
- New Construction
- Landscaped Professionally
- James H. Watson Elementary School Rated A
- Open Floorplan
- Backs to Open Ground
About This Home
Discover maintenance-free living in this brand-new townhome, exquisitely built with the utmost quality and attention to detail. Located on a beautifully landscaped lot with serene pond views, this home offers a perfect blend of luxury and tranquility. It features two spacious bedrooms and an office, ideal for remote work or flexible use. Elegant hardwood flooring and large windows create a bright, inviting atmosphere. The open floor plan seamlessly connects the living, dining, and kitchen areas, perfect for entertaining. The kitchen is equipped with top-of-the-line appliances, custom cabinetry, and a large island. The master suite offers ample closet space and a luxurious en-suite bathroom. Outside, enjoy the picturesque pond view and landscape lighting. With no rear neighbors, privacy is guaranteed. The attached garage provides ample storage, and the home is energy-efficient to help reduce utility costs. Located in a desirable neighborhood close to shopping, dining, parks, and top-rated schools, this stunning townhome offers the ideal combination of luxury and convenience. Schedule a showing today to experience this exceptional property firsthand!
Townhouse Details
Home Type
- Townhome
Year Built
- Built in 2024 | New Construction
Lot Details
- Backs to Open Ground
- Landscaped Professionally
- Level Lot
- Backs to Trees or Woods
HOA Fees
- $200 Monthly HOA Fees
Parking
- 2.5 Car Garage
- Parking Included in Price
Home Design
- Half Duplex
- Brick Exterior Construction
Interior Spaces
- 1,840 Sq Ft Home
- 1-Story Property
- Open Floorplan
- Gas Log Fireplace
- Family Room with Fireplace
- Living Room
- Family or Dining Combination
- Home Office
- Wood Flooring
- Water Views
- Laundry Room
Bedrooms and Bathrooms
- 2 Bedrooms
- 2 Potential Bedrooms
- Bathroom on Main Level
- 2 Full Bathrooms
- Dual Sinks
Utilities
- Central Air
- Heating System Uses Natural Gas
- Shared Well
Community Details
Overview
- Association fees include insurance, lawn care, snow removal
- 2 Units
- Melissa Spott Association, Phone Number (219) 558-0710
- Property managed by Dancing Waters Townhomes HOA
Pet Policy
- Limit on the number of pets
- Dogs Allowed
Map
Home Values in the Area
Average Home Value in this Area
Property History
| Date | Event | Price | Change | Sq Ft Price |
|---|---|---|---|---|
| 08/16/2025 08/16/25 | Pending | -- | -- | -- |
| 07/25/2025 07/25/25 | For Sale | $474,000 | 0.0% | $258 / Sq Ft |
| 06/27/2025 06/27/25 | Pending | -- | -- | -- |
| 04/30/2025 04/30/25 | Price Changed | $474,000 | -1.0% | $258 / Sq Ft |
| 06/07/2024 06/07/24 | For Sale | $479,000 | -- | $260 / Sq Ft |
Similar Homes in Saint John, IN
Source: Midwest Real Estate Data (MRED)
MLS Number: 12074875
- 11024 Lake Central Dr
- 10737 Gleneagle Place
- 8269 Alexander St
- 8201 Alexander St
- 11307 Kelly Dr
- 2910 Amberleigh Ln
- 11825 Heron Lake Rd
- 8592 Ventura Trails Dr
- 8185 Hawthorne Dr
- 11792 80th Place
- 2900 Manchester Ln
- 8884 Hillside Dr
- 2532 Springhill Dr
- 12064 N Oakwood Dr
- 8709 Lake Hills Dr
- 11433 Jonathan Dr
- 2715 Capri Dr
- 10238 White Water Crossing
- 123 Seville Ct
- 12190 80th Place

