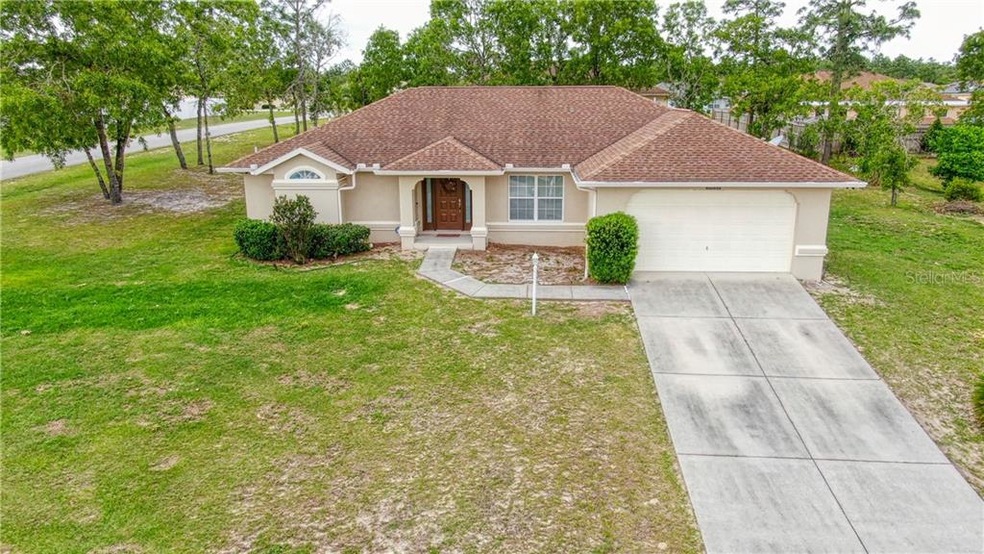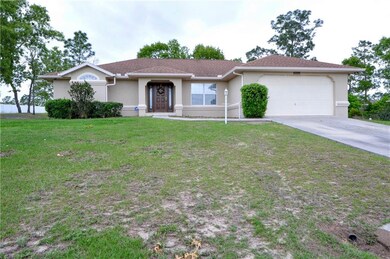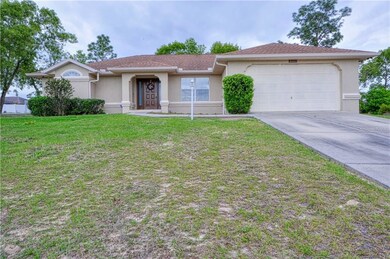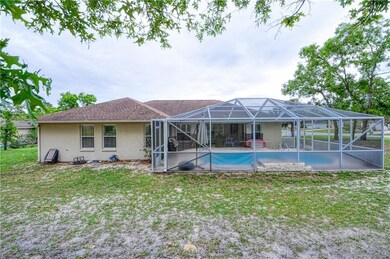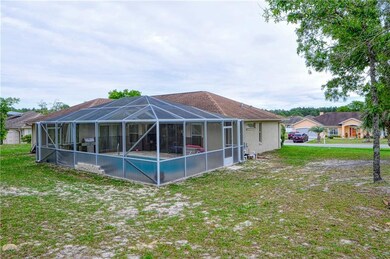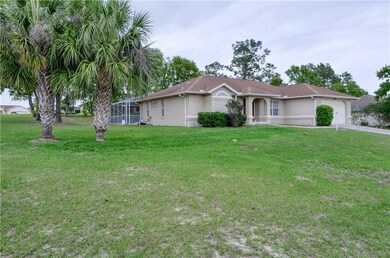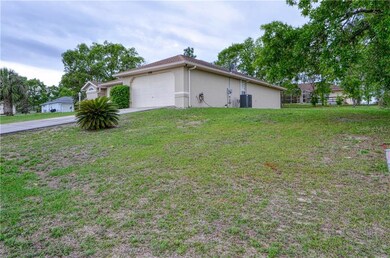
Highlights
- In Ground Pool
- 2 Car Attached Garage
- Sliding Doors
- L-Shaped Dining Room
- Tile Flooring
- Central Heating and Cooling System
About This Home
As of June 2021Turn key three bedroom two bath pool home over 1,900 living square space! Home has so much to offer and is ready for new family! Walk in to an open formal living and dining room layout while looking out at the pool! Kitchen overlooks living room perfect for family spending time together! Home features a spilt plan layout with master bedroom opposite the other bedrooms! Pool is screened in and perfect for enjoying evenings outside!
Last Agent to Sell the Property
NEXT GENERATION REALTY OF MARION COUNTY LLC License #3334914 Listed on: 04/18/2021
Home Details
Home Type
- Single Family
Est. Annual Taxes
- $3,387
Year Built
- Built in 2002
Lot Details
- 0.36 Acre Lot
- Lot Dimensions are 133x119
- East Facing Home
- Property is zoned R1
HOA Fees
- $8 Monthly HOA Fees
Parking
- 2 Car Attached Garage
Home Design
- Slab Foundation
- Shingle Roof
- Block Exterior
Interior Spaces
- 1,930 Sq Ft Home
- 1-Story Property
- Ceiling Fan
- Sliding Doors
- L-Shaped Dining Room
Kitchen
- Range
- Dishwasher
Flooring
- Laminate
- Tile
Bedrooms and Bathrooms
- 3 Bedrooms
- Split Bedroom Floorplan
- 2 Full Bathrooms
Pool
- In Ground Pool
Utilities
- Central Heating and Cooling System
- Septic Tank
Community Details
- Timber Walk Association, Phone Number (352) 347-7297
- Marion Oaks Un 12 Subdivision
Listing and Financial Details
- Down Payment Assistance Available
- Homestead Exemption
- Visit Down Payment Resource Website
- Legal Lot and Block 47 / 1412
- Assessor Parcel Number 8012-1412-47
Ownership History
Purchase Details
Home Financials for this Owner
Home Financials are based on the most recent Mortgage that was taken out on this home.Purchase Details
Home Financials for this Owner
Home Financials are based on the most recent Mortgage that was taken out on this home.Purchase Details
Home Financials for this Owner
Home Financials are based on the most recent Mortgage that was taken out on this home.Purchase Details
Home Financials for this Owner
Home Financials are based on the most recent Mortgage that was taken out on this home.Purchase Details
Purchase Details
Home Financials for this Owner
Home Financials are based on the most recent Mortgage that was taken out on this home.Similar Homes in Ocala, FL
Home Values in the Area
Average Home Value in this Area
Purchase History
| Date | Type | Sale Price | Title Company |
|---|---|---|---|
| Warranty Deed | $299,000 | Marion Lake Sumter Title Llc | |
| Warranty Deed | $96,000 | Stewart Title Company | |
| Interfamily Deed Transfer | -- | None Available | |
| Warranty Deed | $200,000 | Title Offices Llc | |
| Interfamily Deed Transfer | -- | -- | |
| Warranty Deed | $15,900 | Five Points Title Svcs Co In |
Mortgage History
| Date | Status | Loan Amount | Loan Type |
|---|---|---|---|
| Open | $239,200 | New Conventional | |
| Previous Owner | $89,795 | New Conventional | |
| Previous Owner | $23,000 | Credit Line Revolving | |
| Previous Owner | $190,000 | Purchase Money Mortgage | |
| Previous Owner | $100,000 | Credit Line Revolving | |
| Previous Owner | $145,895 | Construction |
Property History
| Date | Event | Price | Change | Sq Ft Price |
|---|---|---|---|---|
| 03/07/2022 03/07/22 | Off Market | $96,000 | -- | -- |
| 06/18/2021 06/18/21 | Sold | $299,000 | 0.0% | $155 / Sq Ft |
| 05/11/2021 05/11/21 | Pending | -- | -- | -- |
| 05/07/2021 05/07/21 | For Sale | $299,000 | 0.0% | $155 / Sq Ft |
| 05/04/2021 05/04/21 | Pending | -- | -- | -- |
| 04/28/2021 04/28/21 | For Sale | $299,000 | 0.0% | $155 / Sq Ft |
| 04/20/2021 04/20/21 | Pending | -- | -- | -- |
| 04/18/2021 04/18/21 | For Sale | $299,000 | +211.5% | $155 / Sq Ft |
| 11/08/2013 11/08/13 | Sold | $96,000 | -3.9% | $49 / Sq Ft |
| 09/23/2013 09/23/13 | Pending | -- | -- | -- |
| 09/20/2013 09/20/13 | For Sale | $99,900 | -- | $51 / Sq Ft |
Tax History Compared to Growth
Tax History
| Year | Tax Paid | Tax Assessment Tax Assessment Total Assessment is a certain percentage of the fair market value that is determined by local assessors to be the total taxable value of land and additions on the property. | Land | Improvement |
|---|---|---|---|---|
| 2023 | $3,488 | $223,997 | $0 | $0 |
| 2022 | $4,202 | $226,443 | $11,800 | $214,643 |
| 2021 | $3,362 | $171,024 | $5,100 | $165,924 |
| 2020 | $3,387 | $181,763 | $4,800 | $176,963 |
| 2019 | $3,134 | $163,908 | $5,350 | $158,558 |
| 2018 | $2,747 | $142,477 | $5,050 | $137,427 |
| 2017 | $2,492 | $123,340 | $3,100 | $120,240 |
| 2016 | $2,407 | $116,936 | $0 | $0 |
| 2015 | $2,286 | $106,305 | $0 | $0 |
| 2014 | $1,979 | $96,641 | $0 | $0 |
Agents Affiliated with this Home
-

Seller's Agent in 2021
Corey Shipwash
NEXT GENERATION REALTY OF MARION COUNTY LLC
(352) 817-6035
5 in this area
84 Total Sales
-
R
Buyer's Agent in 2021
Robert Andres
MAJESTIC OAKS REALTY
(352) 229-2515
2 in this area
72 Total Sales
-

Seller's Agent in 2013
Roger Kappel
HOMERUN REALTY
(352) 454-6202
5 in this area
44 Total Sales
-

Buyer's Agent in 2013
Beth Anthony
HOMERUN REALTY
(352) 216-2087
2 in this area
14 Total Sales
Map
Source: Stellar MLS
MLS Number: OM618634
APN: 8012-1412-47
- 8490 SW 133rd Lane Rd
- 0 SW 136th St
- 8414 SW 136th Place
- 8386 SW 136th Place
- 13405 SW 86th Ave
- 8509 SW 136th Loop
- 0 SW 135 Loop Unit MFRG5100103
- 8628 SW 133rd Lane Rd
- 8457 SW 138th Place
- 4711 SW 136th Place
- 8730 SW 139th Place Rd
- 8873 SW 139th Place Rd
- 8182 SW 135th Street Rd
- 0 SW 135th Street Rd Unit 20 MFRO6314911
- 0 SW 135th Loop
- 8695 SW 133rd Lane Rd
- 13350 SW 86th Ave
- 0 SW 83rd Cir Unit MFROM706487
- 0 SW 83rd Cir Unit MFROM706120
- 13247 SW 83rd Cir
