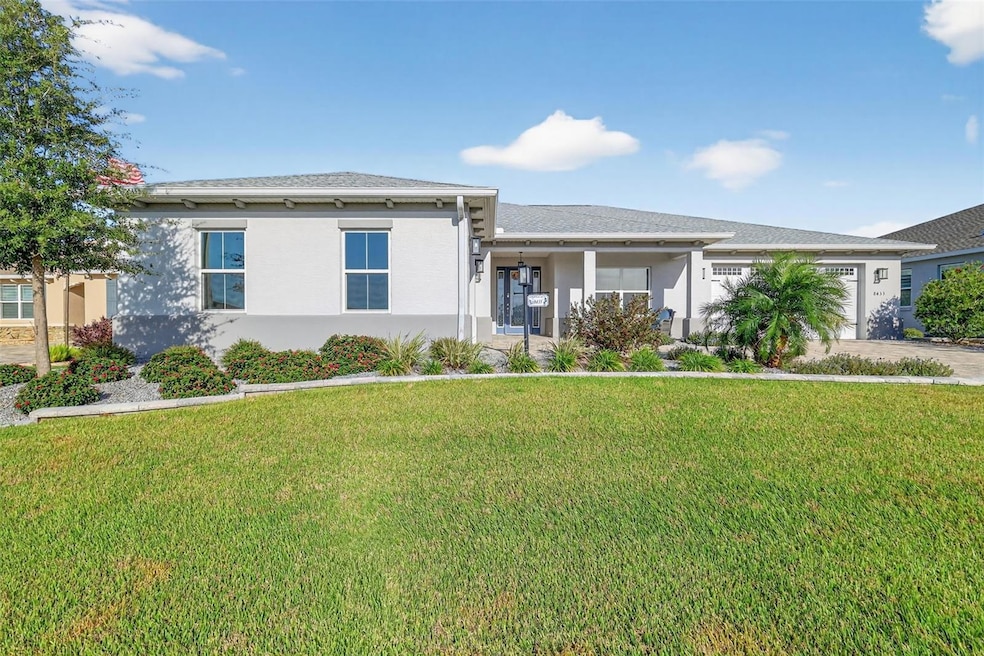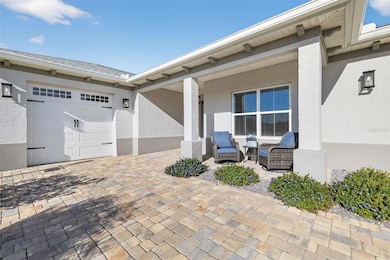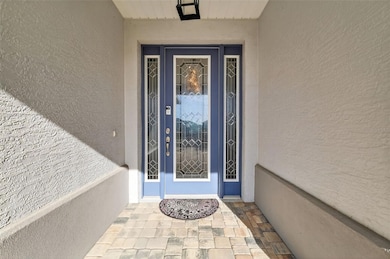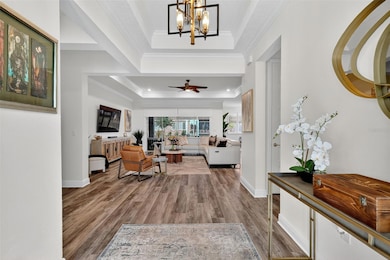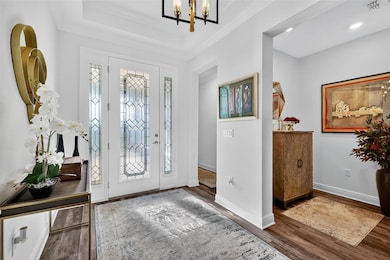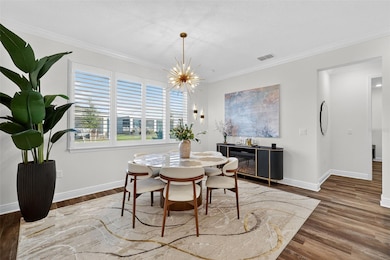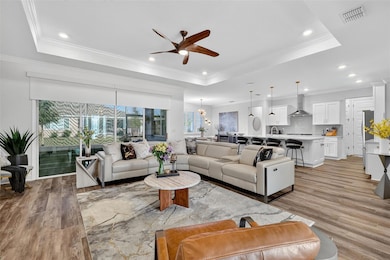
Estimated payment $3,712/month
Highlights
- Popular Property
- Fitness Center
- Gated Community
- Golf Course Community
- Active Adult
- Clubhouse
About This Home
Welcome to this exquisitely maintained 3 bedroom 3 bath 3 car garage Dunbar model, located in the highly sought-after Ashford neighborhood of Candler Hills West. Designed with impeccable attention to detail, this home combines timeless elegance with modern functionality, showcasing over $100,000 in carefully selected upgrades. Great location with the home facing a green space for added privacy and easy walk to the new pool. The garages are separate, both have epoxy coating one is 21 X 20 and the other is 22.7 X 21 with additional 10 feet for storage. From the moment you arrive, the paver driveway and custom lush landscaping, set the tone for the quality and craftsmanship found throughout. Inside, the open-concept layout is enhanced by luxury vinyl plank flooring, plantation shutters, and designer lighting, creating an atmosphere of understated sophistication. You will notice the foyer has tray ceiling with crown molding as well as the living room. The gourmet kitchen is a true centerpiece, featuring a gas range, expanded island for seating for 4, quartz countertops, subway tile backsplash, soft-close cabinetry, and a spacious walk-in pantry—perfect for both everyday living and entertaining. The adjoining living and dining areas flow seamlessly to the expansive lanai, where privacy remote controlled UVAB shades which provide comfort and style for relaxing or hosting guests. The primary suite has oversized walk in tiled shower with tile that extends to the ceiling and has convenient direct access to the laundry room. The spacious primary bedroom also has black out blinds, and tray ceiling with crown molding The ensuite guest bedroom ensures comfort and privacy for visitors, while the third bedroom and bath offer flexibility for a home office or hobby space. Additional enhancements, including upgraded lighting fixtures reflect a commitment to quality throughout. Set within Ocala’s premier gated 55+ community, residents enjoy resort-style amenities and golf cart access to nearby shopping centers, 2 outdoor pools and one indoor pool with another pool under construction, wood working shop, miniature golf, pickle ball, softball, tennis, field for remote controlled cars and hobby air planes, parking for RV and boats ( extra fee), walking trials, and too many clubs to name! This residence stands as a rare opportunity for the discerning buyer, why have the headache of building when this almost new home is move in ready! Schedule your private showing today! TRIPLE BONUS!!! The seller is very negotiable, (1) they can stay and rent back for up to 6 months or move out at closing
(2) 2024 Club car golf cart with lithium battery available for purchase outside of contract for home (3) all furniture is available for purchase
by the piece or whole house.
Listing Agent
REMAX/PREMIER REALTY Brokerage Phone: 352-732-3222 License #3074140 Listed on: 11/11/2025

Home Details
Home Type
- Single Family
Est. Annual Taxes
- $6,946
Year Built
- Built in 2023
Lot Details
- 10,019 Sq Ft Lot
- Lot Dimensions are 77x130
- West Facing Home
- Landscaped
- Irrigation Equipment
- Property is zoned PUD
HOA Fees
- $334 Monthly HOA Fees
Parking
- 3 Car Attached Garage
Home Design
- Traditional Architecture
- Slab Foundation
- Shingle Roof
- Concrete Siding
- Block Exterior
- Stucco
Interior Spaces
- 2,307 Sq Ft Home
- 1-Story Property
- Crown Molding
- Tray Ceiling
- High Ceiling
- Plantation Shutters
- Great Room
Kitchen
- Walk-In Pantry
- Built-In Oven
- Range Hood
- Microwave
- Dishwasher
- Stone Countertops
- Solid Wood Cabinet
Flooring
- Linoleum
- Luxury Vinyl Tile
Bedrooms and Bathrooms
- 3 Bedrooms
- Split Bedroom Floorplan
- En-Suite Bathroom
- Walk-In Closet
- 3 Full Bathrooms
Laundry
- Laundry Room
- Dryer
- Washer
Outdoor Features
- Rain Gutters
Utilities
- Central Heating and Cooling System
- Vented Exhaust Fan
- Heating System Uses Natural Gas
- Natural Gas Connected
- Gas Water Heater
Listing and Financial Details
- Visit Down Payment Resource Website
- Legal Lot and Block 71 / 003
- Assessor Parcel Number 3531-003-071
Community Details
Overview
- Active Adult
- Association fees include common area taxes, pool, recreational facilities, trash
- Lori Sands Association, Phone Number (352) 854-0805
- Candler Hills Subdivision
- The community has rules related to deed restrictions, fencing, allowable golf cart usage in the community
Amenities
- Restaurant
- Clubhouse
- Community Mailbox
Recreation
- Golf Course Community
- Tennis Courts
- Pickleball Courts
- Racquetball
- Shuffleboard Court
- Fitness Center
- Community Pool
- Community Spa
- Dog Park
- Trails
Security
- Security Guard
- Gated Community
Map
Home Values in the Area
Average Home Value in this Area
Tax History
| Year | Tax Paid | Tax Assessment Tax Assessment Total Assessment is a certain percentage of the fair market value that is determined by local assessors to be the total taxable value of land and additions on the property. | Land | Improvement |
|---|---|---|---|---|
| 2024 | $484 | $425,010 | $25,872 | $399,138 |
| 2023 | $484 | $25,872 | $25,872 | $0 |
| 2022 | $484 | $29,568 | $29,568 | $0 |
| 2021 | $0 | $0 | $0 | $0 |
Property History
| Date | Event | Price | List to Sale | Price per Sq Ft | Prior Sale |
|---|---|---|---|---|---|
| 11/11/2025 11/11/25 | For Sale | $530,000 | +10.4% | $230 / Sq Ft | |
| 05/13/2024 05/13/24 | Sold | $480,000 | -3.0% | $202 / Sq Ft | View Prior Sale |
| 03/05/2024 03/05/24 | Pending | -- | -- | -- | |
| 01/19/2024 01/19/24 | For Sale | $495,000 | -- | $209 / Sq Ft |
Purchase History
| Date | Type | Sale Price | Title Company |
|---|---|---|---|
| Special Warranty Deed | $480,000 | Marion Title & Escrow Company | |
| Special Warranty Deed | $480,000 | Marion Title & Escrow Company |
About the Listing Agent

Beth has always been told to "love what you do" and finally she does! She worked as a Dental Hygienist for a number of years and was not quite satisfied with her career. She simply loves building relationships with buyers and sellers and connecting them with the right property. She works in conjunction with Charlotte Shoemaker as a team to be able to provide the best service possible for her clients.
Certified Distressed Property Expert (CDPE)
Beth's Other Listings
Source: Stellar MLS
MLS Number: OM713236
APN: 3531-003-071
- 8458 SW 97th Cir
- 9901 SW 82nd Street Rd
- 8310 SW 97th Ave
- 9607 SW 79th Lane Rd
- 9694 SW 79th Loop
- 9707 SW 79th Lane Rd
- 9577 SW 82nd Street Rd
- 9781 SW 79th Lane Rd
- 7707 SW 94th Cir
- 9641 SW 82nd Street Rd
- 9658 SW 76th Lane Rd
- 9664 SW 76th Lane Rd
- 7807 SW 97th Cir
- 9764 SW 81st Ln
- 7814 SW 97th Cir
- 9395 SW 70th Loop
- 9862 SW 76th Place Rd
- 8290 SW 92nd Cir
- 9425 SW 76th St
- 7527 SW 97th Terrace Rd
- 9515 SW 76th St
- 10034 SW 77th Loop
- 9753 SW 89th Loop
- 7235 SW 91st Ct
- 9122 SW 70th Loop
- 9117 SW 70th Loop
- 9315 SW 66th Loop
- 6927 SW 94th Ct
- 9047 SW 99th Court Rd
- 7204 SW 86th Ave
- 9119 SW 99th Court Rd
- 9494 SW 93rd Loop
- 8821 SW 83rd Court Rd
- 9157 SW 91st Cir
- 8381 SW 82nd Cir
- 9290 SW 89th Terrace Unit B
- 8745 SW 92nd Place Unit B
- 8034 SW 81st Loop
- 8430 SW 91st St Unit A
- 8310 SW 79th Cir
