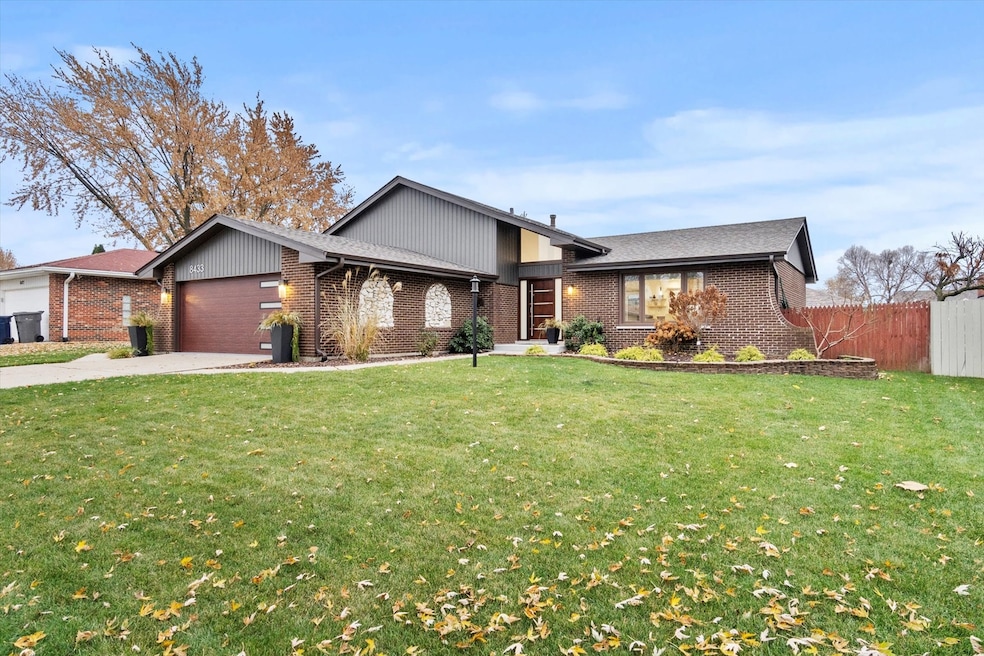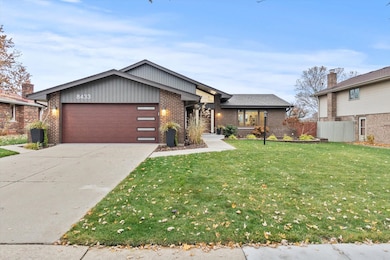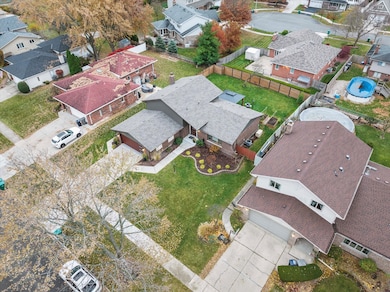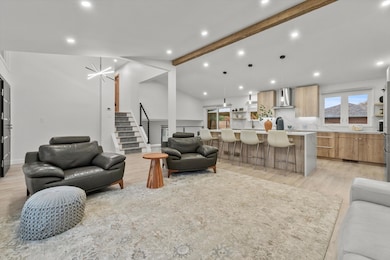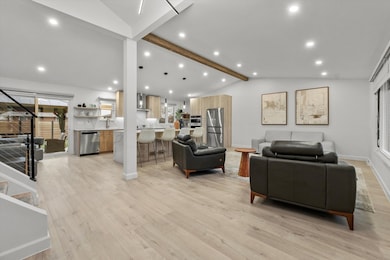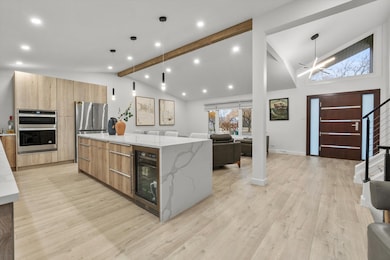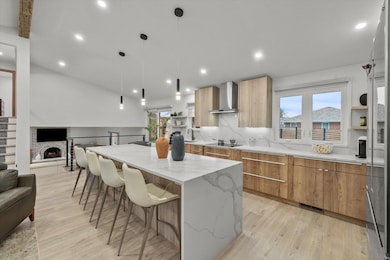8433 Wheeler Dr Orland Park, IL 60462
Silver Lake South NeighborhoodEstimated payment $3,590/month
Highlights
- Open Floorplan
- Property is near a park
- Freestanding Bathtub
- Prairie Elementary School Rated A
- Recreation Room
- Vaulted Ceiling
About This Home
Step into a home that instantly feels like "the one." This newly renovated split-level with a sub-basement is filled with love, light, and breathtaking design details. Imagine cooking in your open-concept kitchen, surrounded by custom cabinets, an extended island, and beautiful vaulted ceilings. Every upgrade was done with care - new windows, new roof, new AC, new fence, new gutters, new fascia - giving you peace of mind and comfort from day one. With three cozy bedrooms and two spa-like full baths, you'll enjoy touches of luxury everywhere you look... from smart toilets to a free-standing soaking tub, to the European-inspired elegance flowing through each room. And outside? Your own private patio oasis, perfect for morning coffee, summer nights, and unforgettable memories. Homes like this don't come around often. If you've been waiting for something special... this is it.
Open House Schedule
-
Sunday, November 30, 202512:00 to 3:00 pm11/30/2025 12:00:00 PM +00:0011/30/2025 3:00:00 PM +00:00Add to Calendar
Home Details
Home Type
- Single Family
Est. Annual Taxes
- $8,350
Year Built
- Built in 1977 | Remodeled in 2024
Lot Details
- 8,756 Sq Ft Lot
- Lot Dimensions are 71 x 126
- Paved or Partially Paved Lot
Parking
- 2 Car Garage
- Driveway
Home Design
- Split Level with Sub
- Brick Exterior Construction
- Asphalt Roof
- Concrete Perimeter Foundation
Interior Spaces
- 2,457 Sq Ft Home
- Open Floorplan
- Vaulted Ceiling
- Ceiling Fan
- Wood Burning Fireplace
- Fireplace With Gas Starter
- Family Room with Fireplace
- Living Room
- Dining Room
- Recreation Room
- Laminate Flooring
- Carbon Monoxide Detectors
Kitchen
- Range
- Dishwasher
- Stainless Steel Appliances
Bedrooms and Bathrooms
- 3 Bedrooms
- 3 Potential Bedrooms
- 2 Full Bathrooms
- Freestanding Bathtub
- Soaking Tub
- Separate Shower
Laundry
- Laundry Room
- Dryer
- Washer
Basement
- Basement Fills Entire Space Under The House
- Sump Pump
Schools
- Arnold W Kruse Ed Center Elementary School
- Central Middle School
- Victor J Andrew High School
Utilities
- Forced Air Heating and Cooling System
- Heating System Uses Natural Gas
- Power Generator
- Lake Michigan Water
Additional Features
- Patio
- Property is near a park
Community Details
- Teebrook Subdivision
Listing and Financial Details
- Homeowner Tax Exemptions
Map
Home Values in the Area
Average Home Value in this Area
Tax History
| Year | Tax Paid | Tax Assessment Tax Assessment Total Assessment is a certain percentage of the fair market value that is determined by local assessors to be the total taxable value of land and additions on the property. | Land | Improvement |
|---|---|---|---|---|
| 2024 | $8,258 | $33,000 | $5,469 | $27,531 |
| 2023 | $5,583 | $33,000 | $5,469 | $27,531 |
| 2022 | $5,583 | $24,794 | $4,813 | $19,981 |
| 2021 | $1,506 | $24,793 | $4,812 | $19,981 |
| 2020 | $6,904 | $24,793 | $4,812 | $19,981 |
| 2019 | $5,298 | $25,473 | $4,375 | $21,098 |
| 2018 | $1,434 | $25,473 | $4,375 | $21,098 |
| 2017 | $1,377 | $25,473 | $4,375 | $21,098 |
| 2016 | $5,935 | $21,271 | $3,937 | $17,334 |
| 2015 | $2,240 | $21,271 | $3,937 | $17,334 |
| 2014 | $2,161 | $21,271 | $3,937 | $17,334 |
| 2013 | $2,083 | $23,259 | $3,937 | $19,322 |
Property History
| Date | Event | Price | List to Sale | Price per Sq Ft | Prior Sale |
|---|---|---|---|---|---|
| 11/18/2025 11/18/25 | For Sale | $548,000 | +54.4% | $223 / Sq Ft | |
| 06/24/2022 06/24/22 | Sold | $355,000 | +6.0% | $309 / Sq Ft | View Prior Sale |
| 05/06/2022 05/06/22 | Pending | -- | -- | -- | |
| 05/02/2022 05/02/22 | For Sale | $334,808 | -- | $292 / Sq Ft |
Purchase History
| Date | Type | Sale Price | Title Company |
|---|---|---|---|
| Interfamily Deed Transfer | -- | None Available | |
| Interfamily Deed Transfer | -- | None Available |
Mortgage History
| Date | Status | Loan Amount | Loan Type |
|---|---|---|---|
| Closed | $250,000 | New Conventional |
Source: Midwest Real Estate Data (MRED)
MLS Number: 12521128
APN: 27-14-107-007-0000
- 15401 Orlan Brook Dr
- 15636 Chapel Hill Rd
- 8622 Kendall Ln
- 8624 Kendall Ln
- 15642 Plum Tree Dr
- 15633 Orlan Brook Dr
- 15426 S 82nd Ave
- 15624 Sunset Ridge Dr
- 8215 Saint Andrews Dr
- 15717 Orlan Brook Dr Unit G83
- 15233 Lawrence Ct
- 15713 Orlan Brook Dr Unit 98
- 15722 Old Orchard Ct Unit 1E
- 15726 Orlan Brook Dr Unit 193
- 8824 Carnoustie Dr
- 8226 Bob o Link Rd
- 15826 Orlan Brook Dr Unit 3S
- 15102 S 82nd Ave
- 15543 Brassie Dr
- 8035 Bob o Link Rd
- 15700 86th Ave Unit 104
- 15718 Orlan Brook Dr Unit 200
- 15128 Quail Hollow Dr Unit 1S
- 15820 Orlan Brook Dr Unit 2A
- 14949 Lakeview Dr Unit 204
- 15513 Whitehall Ln Unit 69B
- 16400 Sherwood Dr
- 7968 163rd Place Unit 7968
- 8925 Golfview Dr
- 15919 Centerway Walk
- 7305 W 157th St Unit 3D
- 16719 Paxton Ave Unit 3N
- 16822 91st Ave
- 17031 S 88th Ave
- 15059 Highland Ave
- 16966 Pond Willow Dr
- 9750 Crescent Park Cir
- 16600 Liberty Cir Unit 3S
- 9510 W 140th St
- 10225 W 151st St Unit ID1301336P
