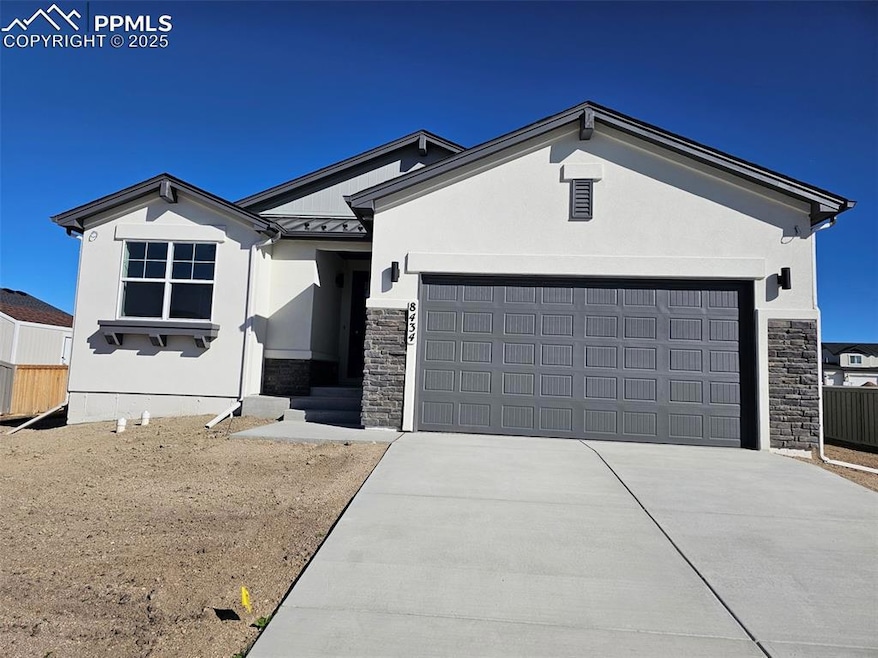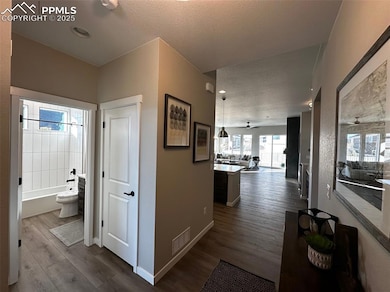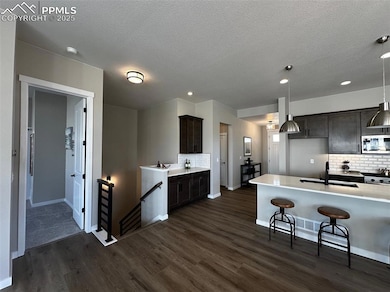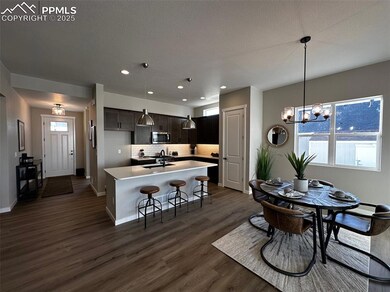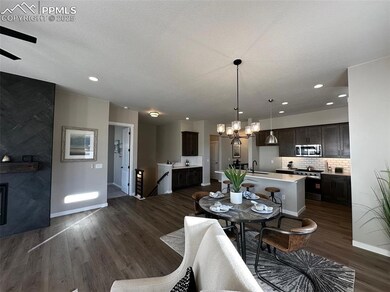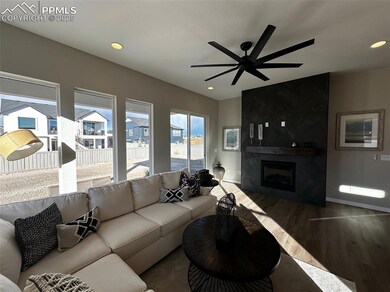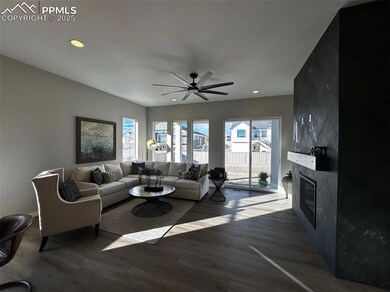8434 David Rudabaugh Dr Colorado Springs, CO 80908
Estimated payment $3,961/month
Highlights
- New Construction
- Ranch Style House
- 2 Car Attached Garage
- Chinook Trail Middle School Rated A-
- Covered Patio or Porch
- Forced Air Heating and Cooling System
About This Home
Ready now! Celebration ranch plan in Homestead at Sterling Ranch. Stucco and stone exterior. 4 bedroom, 3 bath, 2 car plus 1/2 tandem garage. Kitchen features Shaker-style maple cabinets in a charcoal finish, crisp Frost White Quartz countertops, pantry, and stainless steel appliances including a gas range. Walk through the comfortably sized main level primary bedroom into the expanded primary bath that includes a shower with seat and a sleek frameless shower surround, double sinks and a walk-in closet. Finished basement includes recreation room, study, 2 bedrooms and a spacious full bath. Home comes equipped with a smart home package, active radon mitigation system, and air conditioning. Exterior living space includes a covered patio accessed from the great room. Seller incentives available.
Listing Agent
Classic Residential Services Brokerage Phone: 719-592-9333 Listed on: 08/08/2025
Home Details
Home Type
- Single Family
Est. Annual Taxes
- $1,953
Year Built
- Built in 2025 | New Construction
HOA Fees
- $32 Monthly HOA Fees
Parking
- 2 Car Attached Garage
Home Design
- Ranch Style House
- Shingle Roof
- Stone Siding
- Stucco
Interior Spaces
- 3,094 Sq Ft Home
- Basement Fills Entire Space Under The House
- Electric Dryer Hookup
Bedrooms and Bathrooms
- 4 Bedrooms
Utilities
- Forced Air Heating and Cooling System
- Phone Available
Additional Features
- Covered Patio or Porch
- 10,799 Sq Ft Lot
Community Details
- Association fees include covenant enforcement, management, trash removal
- Built by Classic Homes
- Celebration 891 B
Map
Home Values in the Area
Average Home Value in this Area
Tax History
| Year | Tax Paid | Tax Assessment Tax Assessment Total Assessment is a certain percentage of the fair market value that is determined by local assessors to be the total taxable value of land and additions on the property. | Land | Improvement |
|---|---|---|---|---|
| 2025 | $1,953 | $14,760 | -- | -- |
| 2024 | -- | $14,000 | $14,000 | -- |
| 2023 | -- | -- | -- | -- |
Property History
| Date | Event | Price | List to Sale | Price per Sq Ft |
|---|---|---|---|---|
| 10/03/2025 10/03/25 | For Sale | $712,986 | 0.0% | $230 / Sq Ft |
| 08/29/2025 08/29/25 | Pending | -- | -- | -- |
| 08/08/2025 08/08/25 | Price Changed | $712,986 | -90.0% | $230 / Sq Ft |
| 08/08/2025 08/08/25 | For Sale | $7,129,986 | -- | $2,304 / Sq Ft |
Source: Pikes Peak REALTOR® Services
MLS Number: 9910401
APN: 52284-07-018
- 8435 David Rudabaugh Dr
- 8423 David Rudabaugh Dr
- 8374 David Rudabaugh Dr
- 8431 William Downing Dr
- 8424 William Downing Dr
- 8351 David Rudabaugh Dr
- 8436 William Downing Dr
- Plan C417 at Timber Ridge
- Plan C654 at Timber Ridge
- Plan C407 at Timber Ridge
- Plan C652 at Timber Ridge
- Plan C551 at Timber Ridge
- Plan C552 at Timber Ridge
- Plan C411 at Timber Ridge
- Plan C426 at Timber Ridge
- Plan C555 at Timber Ridge
- 8335 Jesse Evans Dr
- 8327 David Rudabaugh Dr
- Grandview Plan at Timber Ridge - Classic Collection
- Brooks Plan at Timber Ridge - Classic Collection
- 8288 Kintla Ct
- 8191 Callendale Dr
- 6440 Rolling Creek Dr
- 9156 Percheron Pony Dr
- 7935 Shiloh Mesa Dr
- 8073 Chardonnay Grove
- 6913 Sierra Meadows Dr
- 7325 Pearly Heath Rd
- 7668 Kiana Dr
- 7463 Lewis Clark Trail
- 7755 Adventure Way
- 7614 Camille Ct
- 8777 Mossy Bank Ln
- 7122 Golden Acacia Ln
- 7535 Copper Range Heights
- 11610 Cranston Dr
- 7446 Marbled Wood Point
- 7917 Mount Huron Trail
- 7798 Tent Rock Point
- 6576 White Lodge Point
