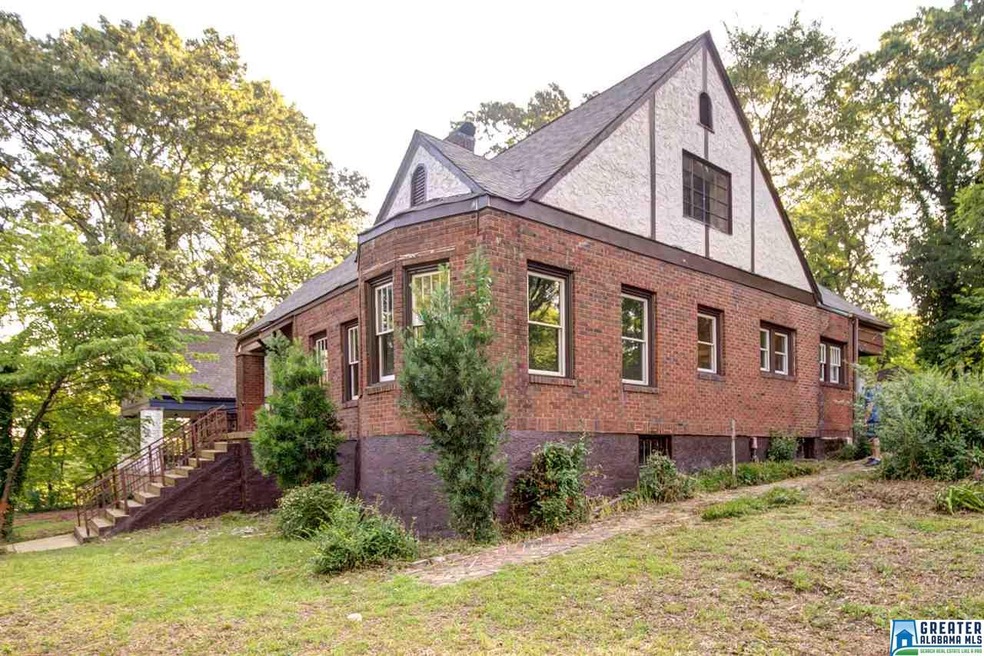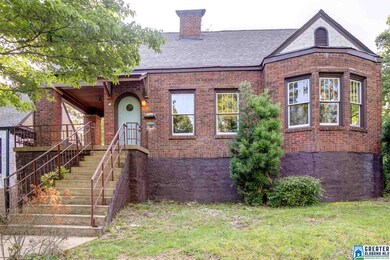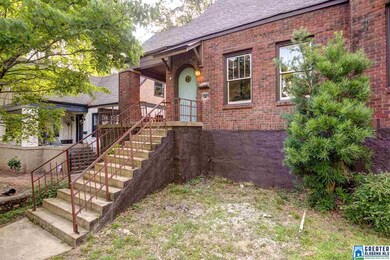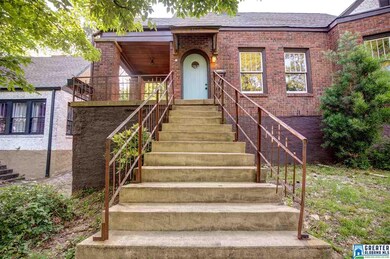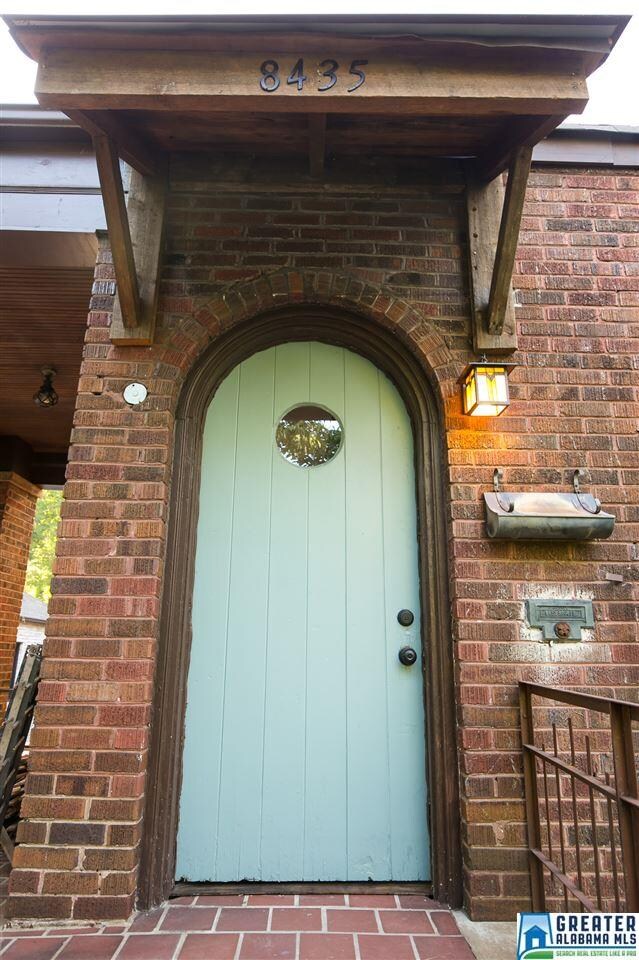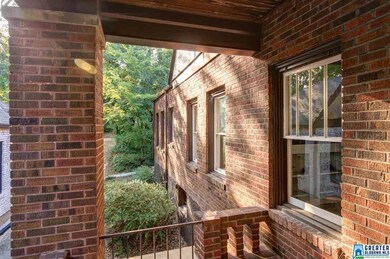
8435 5th Ave S Birmingham, AL 35206
South Eastlake NeighborhoodHighlights
- Wood Flooring
- Porch
- Crown Molding
- Butcher Block Countertops
- Interior Lot
- Recessed Lighting
About This Home
As of March 2020100% FINANCING WITH NO PMI INSURANCE AVAILABLE ~ This fascinating Tudor style home sits on a double lot ~ NEW 3-dimensional roof ~ PEX plumbing ~ Original refinished hardwood floors downstairs ~ New chic lighting fixtures ~ Crown molding ~ Kitchen features stainless stove/oven and dishwasher, large pantry, butcher block counters, original butlers pantry ~ Recessed lighting ~ Original revamped tile in full bath downstairs ~ Dual HVAC units ~ 2 linen closets ~ Reclaimed hardwoods in upstairs master bedroom ~ Master bath features a huge tile shower with laundry room adjoining ~
Home Details
Home Type
- Single Family
Est. Annual Taxes
- $468
Year Built
- 1940
Lot Details
- Interior Lot
- Few Trees
Interior Spaces
- 1.5-Story Property
- Crown Molding
- Smooth Ceilings
- Recessed Lighting
- Wood Burning Fireplace
- Fireplace Features Masonry
- Living Room with Fireplace
- Dining Room
Kitchen
- Gas Oven
- Stove
- Dishwasher
- Butcher Block Countertops
Flooring
- Wood
- Tile
Bedrooms and Bathrooms
- 4 Bedrooms
- Primary Bedroom Upstairs
- Bathtub and Shower Combination in Primary Bathroom
- Separate Shower
- Linen Closet In Bathroom
Laundry
- Laundry Room
- Laundry on upper level
- Washer and Electric Dryer Hookup
Unfinished Basement
- Partial Basement
- Natural lighting in basement
Parking
- Driveway
- On-Street Parking
Outdoor Features
- Porch
Utilities
- Two cooling system units
- Central Heating and Cooling System
- Two Heating Systems
- Heating System Uses Gas
- Electric Water Heater
Community Details
- $18 Other Monthly Fees
Listing and Financial Details
- Assessor Parcel Number 23-00-11-1-026-009.000
Ownership History
Purchase Details
Home Financials for this Owner
Home Financials are based on the most recent Mortgage that was taken out on this home.Purchase Details
Home Financials for this Owner
Home Financials are based on the most recent Mortgage that was taken out on this home.Purchase Details
Similar Homes in Birmingham, AL
Home Values in the Area
Average Home Value in this Area
Purchase History
| Date | Type | Sale Price | Title Company |
|---|---|---|---|
| Warranty Deed | $159,900 | -- | |
| Warranty Deed | $113,000 | -- | |
| Warranty Deed | $15,000 | -- |
Mortgage History
| Date | Status | Loan Amount | Loan Type |
|---|---|---|---|
| Open | $157,003 | FHA | |
| Closed | $46,000 | New Conventional |
Property History
| Date | Event | Price | Change | Sq Ft Price |
|---|---|---|---|---|
| 03/23/2020 03/23/20 | Sold | $159,900 | 0.0% | $76 / Sq Ft |
| 02/21/2020 02/21/20 | For Sale | $159,900 | +41.5% | $76 / Sq Ft |
| 10/30/2015 10/30/15 | Sold | $113,000 | -13.0% | $55 / Sq Ft |
| 09/26/2015 09/26/15 | Pending | -- | -- | -- |
| 07/21/2015 07/21/15 | For Sale | $129,900 | -- | $63 / Sq Ft |
Tax History Compared to Growth
Tax History
| Year | Tax Paid | Tax Assessment Tax Assessment Total Assessment is a certain percentage of the fair market value that is determined by local assessors to be the total taxable value of land and additions on the property. | Land | Improvement |
|---|---|---|---|---|
| 2024 | $468 | $7,920 | -- | -- |
| 2022 | $459 | $7,400 | $1,340 | $6,060 |
| 2021 | $366 | $6,040 | $1,340 | $4,700 |
| 2020 | $193 | $3,610 | $1,340 | $2,270 |
| 2019 | $193 | $3,620 | $0 | $0 |
| 2018 | $189 | $3,560 | $0 | $0 |
| 2017 | $189 | $3,560 | $0 | $0 |
| 2016 | $512 | $7,060 | $0 | $0 |
| 2015 | $512 | $7,060 | $0 | $0 |
| 2014 | $1,331 | $7,540 | $0 | $0 |
| 2013 | $1,331 | $7,540 | $0 | $0 |
Agents Affiliated with this Home
-

Seller's Agent in 2020
Ann March
ARC Realty - Hoover
(205) 919-7927
1 in this area
74 Total Sales
-

Buyer's Agent in 2020
Jordan Earl
Steel City at Keller Williams Realty
(205) 905-9609
120 Total Sales
-

Seller's Agent in 2015
Michelle Dickey
Keller Williams Trussville
(205) 296-7097
1 in this area
26 Total Sales
Map
Source: Greater Alabama MLS
MLS Number: 723716
APN: 23-00-11-1-026-009.000
- 412 85th St S
- 516 85th St S
- 528 85th St S
- 518 84th St S
- 315 85th St S
- 448 86th St S
- 8334 4th Ave S
- 8405 3rd Ave S
- 8412 3rd Ave S
- 8442 7th Ave S
- 8321 Vassar Ave
- 306 83rd St S
- 701 83rd Place S
- 8234 4th Ave S
- 8311 7th Ave S
- 723 84th Place S
- 8215 5th Ave S
- 729 84th St S Unit 8
- 732 84th St S
- 8201 4th Ave S
