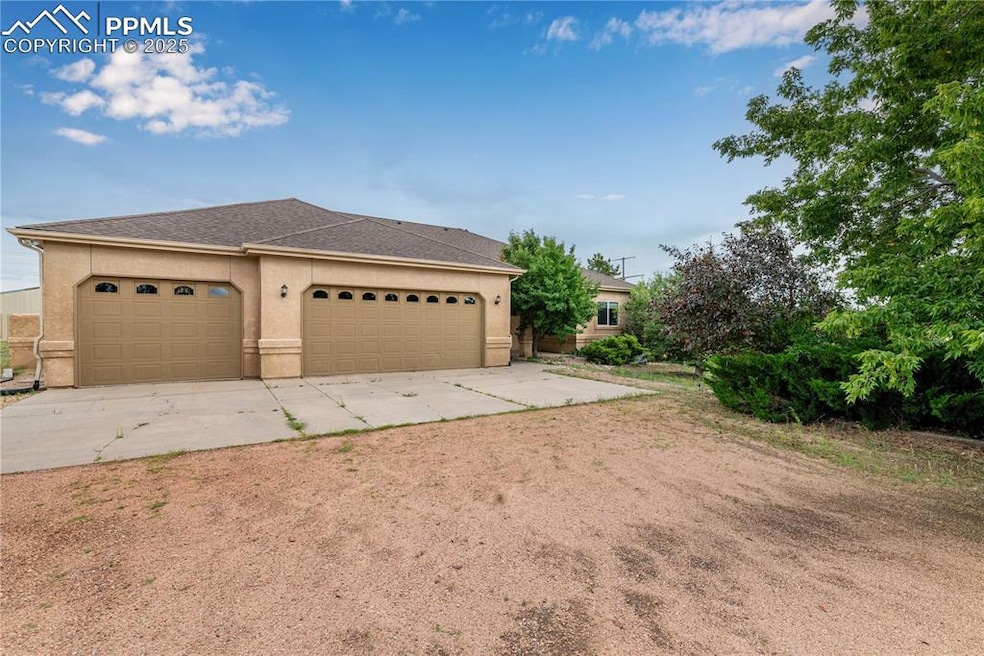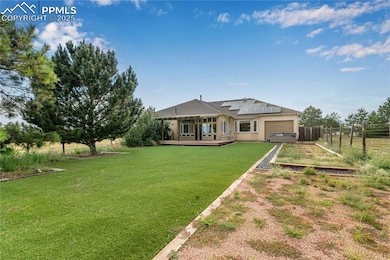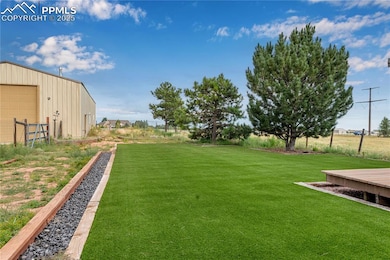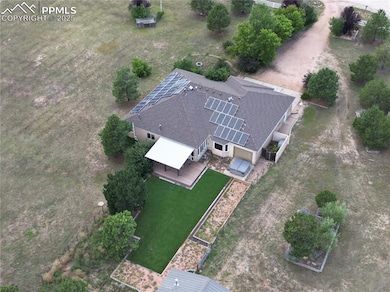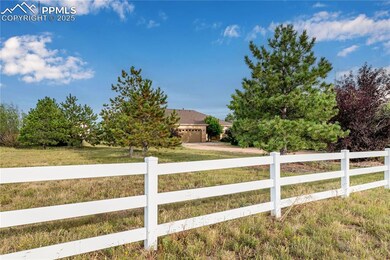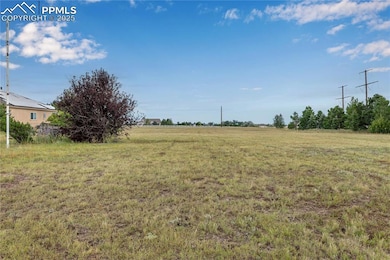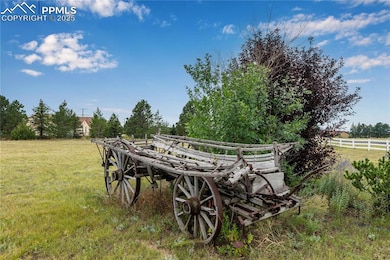8435 Falcon Meadow Blvd Peyton, CO 80831
Falcon NeighborhoodEstimated payment $5,084/month
Highlights
- Views of Pikes Peak
- Solar Power System
- Multiple Fireplaces
- RV Garage
- 5.08 Acre Lot
- Ranch Style House
About This Home
Looking for privacy and space? This stunning property sits on five private acres at the end of a cul-de-sac, offering breathtaking views of Pikes Peak. Featuring five bedrooms, four bathrooms, and garage space for more than ten vehicles, this home blends comfort, functionality, and Colorado living at its best.
Step inside to an open floor plan filled with natural light. The main level includes a spacious family room with built-ins and a fireplace, a large kitchen with granite countertops, ample cabinetry, pantry, and plenty of counter space for cooking and entertaining. Also on the main level are two secondary bedrooms, a full bath, a half bath, a separate laundry room, and a beautiful master suite with its own fireplace and a luxurious adjoining bath.
The finished basement offers even more living space with a large family room, wet bar, two generous bedrooms, and a full bathroom with a walk-in shower.
Outside, the level five-acre lot is fully fenced with mature trees, a barn and workshop that includes RV parking, a garage lift, and heated space powered by natural gas and two wood-burning stoves. This home is solar powered with a battery backup system, features in-floor radiant heating, has its own well and septic, and includes a Bullfrog hot tub for relaxing evenings. Zoned for horses, this property combines peaceful country living with easy access to shopping, dining, military installations, and downtown Colorado Springs. A rare find—this one is a must-see!
Listing Agent
Dalton Real Estate Inc DBA Fortress Real Estate Group Brokerage Phone: 719-641-7414 Listed on: 09/03/2025
Co-Listing Agent
Dalton Real Estate Inc DBA Fortress Real Estate Group Brokerage Phone: 719-641-7414
Home Details
Home Type
- Single Family
Est. Annual Taxes
- $4,095
Year Built
- Built in 2004
Lot Details
- 5.08 Acre Lot
- Cul-De-Sac
- Property is Fully Fenced
- Level Lot
- Landscaped with Trees
Parking
- 13 Car Garage
- Heated Garage
- Workshop in Garage
- Garage Door Opener
- Drive Through
- Gravel Driveway
- RV Garage
Property Views
- Pikes Peak
- Mountain
Home Design
- Ranch Style House
- Shingle Roof
- Stucco
Interior Spaces
- 4,072 Sq Ft Home
- Ceiling Fan
- Multiple Fireplaces
- Gas Fireplace
Kitchen
- Oven
- Range Hood
- Microwave
- Dishwasher
- Disposal
Flooring
- Carpet
- Laminate
- Ceramic Tile
Bedrooms and Bathrooms
- 5 Bedrooms
Laundry
- Laundry Room
- Dryer
- Washer
Basement
- Basement Fills Entire Space Under The House
- Fireplace in Basement
Eco-Friendly Details
- Solar Power System
Outdoor Features
- Enclosed Patio or Porch
- Shop
Utilities
- Central Air
- Radiant Heating System
- 220 Volts
- 220 Volts in Kitchen
- 1 Water Well
Map
Home Values in the Area
Average Home Value in this Area
Tax History
| Year | Tax Paid | Tax Assessment Tax Assessment Total Assessment is a certain percentage of the fair market value that is determined by local assessors to be the total taxable value of land and additions on the property. | Land | Improvement |
|---|---|---|---|---|
| 2025 | $4,095 | $57,720 | -- | -- |
| 2024 | $3,977 | $61,060 | $14,630 | $46,430 |
| 2023 | $3,977 | $61,060 | $14,630 | $46,430 |
| 2022 | $3,033 | $43,680 | $11,330 | $32,350 |
| 2021 | $3,154 | $44,940 | $11,660 | $33,280 |
| 2020 | $2,413 | $41,370 | $10,190 | $31,180 |
| 2019 | $2,391 | $41,370 | $10,190 | $31,180 |
| 2018 | $1,973 | $34,960 | $7,920 | $27,040 |
| 2017 | $1,807 | $34,960 | $7,920 | $27,040 |
| 2016 | $1,718 | $34,000 | $8,400 | $25,600 |
| 2015 | $1,719 | $34,000 | $8,400 | $25,600 |
| 2014 | $1,544 | $30,910 | $8,400 | $22,510 |
Property History
| Date | Event | Price | List to Sale | Price per Sq Ft |
|---|---|---|---|---|
| 10/11/2025 10/11/25 | Price Changed | $899,900 | -1.7% | $221 / Sq Ft |
| 09/03/2025 09/03/25 | For Sale | $915,000 | -- | $225 / Sq Ft |
Purchase History
| Date | Type | Sale Price | Title Company |
|---|---|---|---|
| Warranty Deed | -- | None Listed On Document | |
| Warranty Deed | $677,500 | Heritage Title Company | |
| Warranty Deed | $417,000 | Land Title Guarantee Company | |
| Warranty Deed | $373,000 | -- | |
| Warranty Deed | $75,000 | Security Title |
Mortgage History
| Date | Status | Loan Amount | Loan Type |
|---|---|---|---|
| Previous Owner | $570,375 | VA | |
| Previous Owner | $417,000 | VA | |
| Previous Owner | $284,000 | Unknown | |
| Previous Owner | $37,500 | Stand Alone Second |
Source: Pikes Peak REALTOR® Services
MLS Number: 4141467
APN: 53020-06-001
- 8268 Sophia Ln
- 8269 Sophia Ln
- 8193 Isabel Place
- 8176 Kittrick Place
- 8188 Isabel Place
- 8189 Sophia Ln
- 8173 Isabel Place
- 8172 Sophia Ln
- 8140 Sophia Ln
- 8294 Thedford Ct
- 8238 Thedford Ct
- 10295 Accipiter Dr
- 7968 Nico Way
- 7972 Jayla Trail
- The Wilmington Plan at Falcon Meadows at Bent Grass - Heritage
- The Cape Town Plan at Falcon Meadows at Bent Grass - Skyline
- The Savannah Plan at Falcon Meadows at Bent Grass - Heritage
- The Rio Plan at Falcon Meadows at Bent Grass - Skyline
- The Crestone Plan at Falcon Meadows at Bent Grass - Ascent
- The Vancouver Plan at Falcon Meadows at Bent Grass - Skyline
- 11663 Ducal Point
- 7061 Mitchellville Way
- 9156 Percheron Pony Dr
- 8095 Oliver Rd
- 9743 Beryl Dr
- 9792 Fairway Glen Dr
- 6765 Windbrook Ct
- 12659 Enclave Scenic Dr
- 6553 Shadow Star Dr
- 8191 Callendale Dr
- 8288 Kintla Ct
- 9679 Rainbow Bridge Dr
- 9744 Picket Fence Way
- 8073 Chardonnay Grove
- 6027 Notch Top Way
- 6149 Ashmore Ln
- 7935 Shiloh Mesa Dr
- 10465 Mount Columbia Dr
- 10201 Boulder Ridge Dr
- 7122 Golden Acacia Ln
