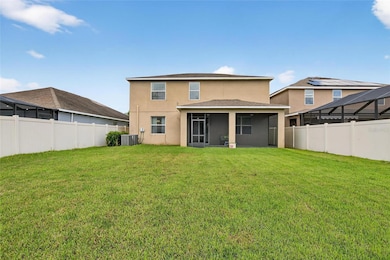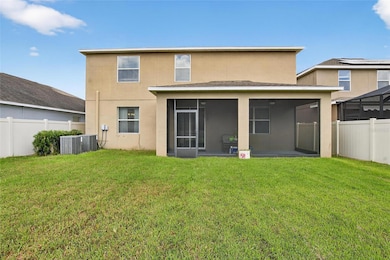8435 Hunters Fork Loop Ruskin, FL 33573
Cypress Creek NeighborhoodEstimated payment $2,531/month
Highlights
- Open Floorplan
- Clubhouse
- Loft
- Creek or Stream View
- Contemporary Architecture
- Granite Countertops
About This Home
PRICE IMPROVEMENT, DON'T WAIT!!, Come and make this spacious 2 story 4-bedroom, 3-bathroom home at 2,546 sq/ft built in 2015 your own. The home features an open floor plan with kitchen and living room, the kitchen features large center island, 42" upper cabinets, tile backsplash, dinette area and all stainless-steel appliances. This home also boasts granite countertop package throughout, separate formal dining area, inside first floor laundry room, large second floor loft that can be used as a second living room or entertainment room, master bedroom with walk-in closet, En-Suite master bath with garden soaking tub, walk-in stand up shower, upgraded lighting and ceiling fans including at the lanai, security system with sensors at all lower windows and doors, living room motion sensor, exterior front and rear security cameras with DVR and new front door electronic smart keypad and exterior garage carriage light. This home is located in the desirable cypress creek community, NO FLOOD ZONE with the home sitting on a large fully fenced in lot that backs onto the creek with preserve and no rear neighbors, so you can enjoy the relaxing view with a cold drink under the large, covered lanai that is fully screened in. Enjoy community amenities such as the resort style pool, clubhouse, dog park, playground, park, walking trails and outdoor fitness stations. The driveway has recently been pressure washed along with painting of the rear lanai flooring and front entry deck. This community is centrally located minutes from I-75, just a short drive away from downtown Tampa, area shopping malls, north or south beaches such as St. Pete Beach or Anna Maria Island in Bradenton. Schedule your tour today!!.
Listing Agent
FLORIDA'S 1ST CHOICE RLTY LLC Brokerage Phone: 813-235-5522 License #3536302 Listed on: 08/14/2025
Home Details
Home Type
- Single Family
Est. Annual Taxes
- $5,745
Year Built
- Built in 2015
Lot Details
- 5,500 Sq Ft Lot
- Lot Dimensions are 50x110
- Northwest Facing Home
- Vinyl Fence
- Irrigation Equipment
- Landscaped with Trees
- Property is zoned PD
HOA Fees
- $87 Monthly HOA Fees
Parking
- 2 Car Attached Garage
- Garage Door Opener
- Driveway
Home Design
- Contemporary Architecture
- Slab Foundation
- Frame Construction
- Shingle Roof
- Block Exterior
- Stucco
Interior Spaces
- 2,546 Sq Ft Home
- 2-Story Property
- Open Floorplan
- Ceiling Fan
- Insulated Windows
- Blinds
- Sliding Doors
- Family Room Off Kitchen
- Living Room
- Formal Dining Room
- Loft
- Bonus Room
- Creek or Stream Views
Kitchen
- Dinette
- Range
- Microwave
- Dishwasher
- Granite Countertops
- Disposal
Flooring
- Carpet
- Concrete
- Ceramic Tile
Bedrooms and Bathrooms
- 4 Bedrooms
- Primary Bedroom Upstairs
- En-Suite Bathroom
- Walk-In Closet
- 3 Full Bathrooms
- Soaking Tub
- Bathtub with Shower
- Shower Only
- Garden Bath
Laundry
- Laundry Room
- Dryer
- Washer
Home Security
- Security System Owned
- Hurricane or Storm Shutters
- Fire and Smoke Detector
- In Wall Pest System
Outdoor Features
- Covered Patio or Porch
- Private Mailbox
Schools
- Cypress Creek Elementary School
- Shields Middle School
- Sumner High School
Utilities
- Central Heating and Cooling System
- Heat Pump System
- Vented Exhaust Fan
- Thermostat
- Electric Water Heater
- Water Softener
- High Speed Internet
- Cable TV Available
Listing and Financial Details
- Visit Down Payment Resource Website
- Legal Lot and Block 19 / 5
- Assessor Parcel Number U-36-31-19-954-000005-00019.0
- $1,991 per year additional tax assessments
Community Details
Overview
- Association fees include pool, internet, management, recreational facilities, security
- Excelsior Community Management/ Christina Bello Association, Phone Number (813) 349-6552
- Visit Association Website
- Built by Lennar
- Cypress Creek Ph 2 Subdivision, Mayflower Floorplan
- On-Site Maintenance
- The community has rules related to building or community restrictions, no truck, recreational vehicles, or motorcycle parking, vehicle restrictions
Amenities
- Clubhouse
- Community Mailbox
Recreation
- Pickleball Courts
- Recreation Facilities
- Community Playground
- Community Pool
- Park
- Dog Park
Map
Home Values in the Area
Average Home Value in this Area
Tax History
| Year | Tax Paid | Tax Assessment Tax Assessment Total Assessment is a certain percentage of the fair market value that is determined by local assessors to be the total taxable value of land and additions on the property. | Land | Improvement |
|---|---|---|---|---|
| 2025 | $5,745 | $202,832 | -- | -- |
| 2024 | $5,745 | $197,116 | -- | -- |
| 2023 | $5,568 | $191,375 | $0 | $0 |
| 2022 | $5,293 | $185,801 | $0 | $0 |
| 2021 | $5,200 | $180,389 | $0 | $0 |
| 2020 | $5,112 | $177,898 | $34,788 | $143,110 |
| 2019 | $5,397 | $195,048 | $41,112 | $153,936 |
| 2018 | $5,113 | $193,424 | $0 | $0 |
| 2017 | $5,159 | $189,446 | $0 | $0 |
| 2016 | $5,480 | $198,014 | $0 | $0 |
| 2015 | $2,366 | $26,881 | $0 | $0 |
| 2014 | $2,192 | $21,505 | $0 | $0 |
| 2013 | -- | $22,080 | $0 | $0 |
Property History
| Date | Event | Price | List to Sale | Price per Sq Ft |
|---|---|---|---|---|
| 11/06/2025 11/06/25 | Price Changed | $378,500 | -2.9% | $149 / Sq Ft |
| 08/14/2025 08/14/25 | For Sale | $390,000 | -- | $153 / Sq Ft |
Purchase History
| Date | Type | Sale Price | Title Company |
|---|---|---|---|
| Special Warranty Deed | $250,000 | North American Title Company | |
| Special Warranty Deed | $40,000 | None Available |
Mortgage History
| Date | Status | Loan Amount | Loan Type |
|---|---|---|---|
| Open | $245,471 | FHA |
Source: Stellar MLS
MLS Number: TB8415930
APN: U-36-31-19-954-000005-00019.0
- 8439 Hunters Fork Loop
- 15530 Long Cypress Dr
- 8406 Cherry Branch Dr
- 15415 Dakota Sky Place
- 15509 Long Cypress Dr
- 15509 Wicked Strong St
- 15461 Broad Brush Dr
- 8111 Alamosa Wood Ave
- 4405 Eternal Prince Dr
- 15414 Wicked Strong St
- 15403 Wicked Strong St
- 7552 Maroon Peak Dr
- 7330 Lumber Port Dr
- 7350 Lumber Port Dr
- 15410 Quail Woods Place
- 7235 Somerset Pond Dr
- 1619 Brookton Green Dr
- 9652 Pembrooke Pines Dr
- 7313 Ozello Trail Ave
- 15550 Miller Creek Dr
- 15412 Feather Star Place
- 15303 Long Cypress Dr
- 15509 Long Cypress Dr
- 8133 Alamosa Wood Ave
- 15472 Long Cypress Dr
- 15425 Broad Brush Dr
- 8112 Alamosa Wood Ave
- 4485 Eternal Prince Dr
- 15422 Peach Stone Place
- 7565 Turtle View Dr
- 7538 Maroon Peak Dr
- 2132 W Del Webb Blvd
- 9619 Mulberry Marsh Ln
- 9627 Pembrooke Pines Dr
- 9643 Mulberry Marsh Ln
- 6135 Trent Creek Dr
- 15553 Miller Creek Dr
- 15532 Colt Creek Place
- 15534 Colt Creek Place
- 15544 Colt Creek Place







