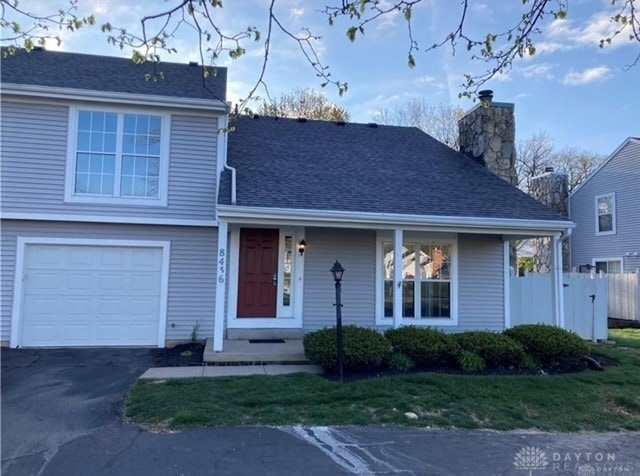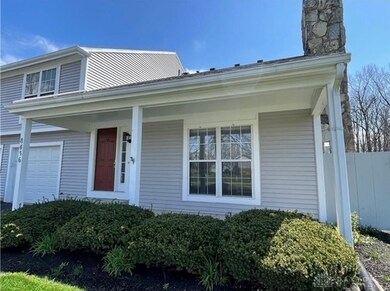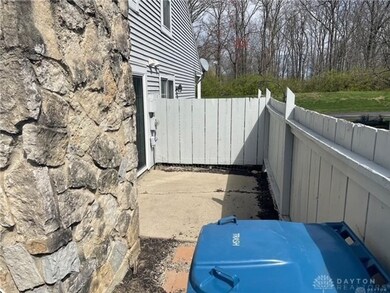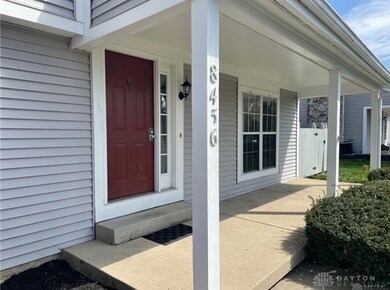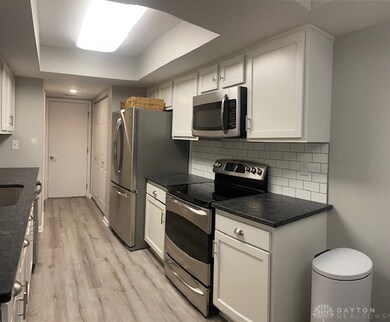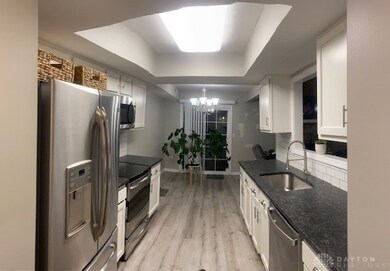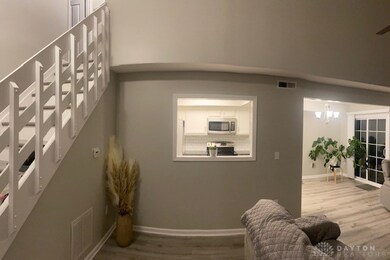
8436 Mcewen Rd Dayton, OH 45458
Highlights
- Central Air
- 1 Car Garage
- Heating Available
- Primary Village South Rated A
- Wood Burning Fireplace
About This Home
As of May 2024This beautiful 2 bedroom, 1 1/2 bath open concept condo was just remodeled in 2022. Cathedral ceiling in living room. The second bedroom was changed from a loft bedroom to a private bedroom. New kitchen appliances, granite countertops in kitchen and baths, new floors, New HVAC in 2022. New garbage disposal and hot water heater. The HOA recently repaired and replaced the exterior chimney and sealed it off making it unusable. Homeowner giving credit to buyer at closing for an electric fireplace insert if so desired.
Last Agent to Sell the Property
McIntosh Real Estate Services Brokerage Phone: (937) 481-5400 License #2022003153 Listed on: 01/30/2024
Property Details
Home Type
- Condominium
Est. Annual Taxes
- $2,950
Year Built
- 1986
HOA Fees
- $340 Monthly HOA Fees
Parking
- 1 Car Garage
Home Design
- Slab Foundation
- Vinyl Siding
Interior Spaces
- 1,044 Sq Ft Home
- 2-Story Property
- Wood Burning Fireplace
Bedrooms and Bathrooms
- 2 Bedrooms
Utilities
- Central Air
- Heating Available
Community Details
- Association fees include snow removal
- Fox Rdg Villas Sec 01 Subdivision
Listing and Financial Details
- Assessor Parcel Number O67-28421-0014
Ownership History
Purchase Details
Home Financials for this Owner
Home Financials are based on the most recent Mortgage that was taken out on this home.Purchase Details
Home Financials for this Owner
Home Financials are based on the most recent Mortgage that was taken out on this home.Purchase Details
Home Financials for this Owner
Home Financials are based on the most recent Mortgage that was taken out on this home.Purchase Details
Purchase Details
Purchase Details
Purchase Details
Similar Homes in Dayton, OH
Home Values in the Area
Average Home Value in this Area
Purchase History
| Date | Type | Sale Price | Title Company |
|---|---|---|---|
| Warranty Deed | $175,000 | Fidelity Lawyers Title | |
| Warranty Deed | -- | Arestides Alexander A | |
| Warranty Deed | $200,000 | Sterling Land Title Agcy Inc | |
| Deed | $42,500 | None Available | |
| Sheriffs Deed | $52,000 | None Available | |
| Special Warranty Deed | -- | None Available | |
| Warranty Deed | $41,050 | -- |
Mortgage History
| Date | Status | Loan Amount | Loan Type |
|---|---|---|---|
| Open | $161,500 | New Conventional | |
| Previous Owner | $8,000 | New Conventional | |
| Previous Owner | $157,102 | FHA | |
| Previous Owner | $148,500 | Future Advance Clause Open End Mortgage | |
| Previous Owner | $200,000 | Stand Alone Refi Refinance Of Original Loan |
Property History
| Date | Event | Price | Change | Sq Ft Price |
|---|---|---|---|---|
| 05/28/2024 05/28/24 | Sold | $175,000 | -11.2% | $168 / Sq Ft |
| 04/22/2024 04/22/24 | Pending | -- | -- | -- |
| 03/29/2024 03/29/24 | Price Changed | $197,000 | -1.0% | $189 / Sq Ft |
| 02/29/2024 02/29/24 | For Sale | $199,000 | 0.0% | $191 / Sq Ft |
| 02/22/2024 02/22/24 | Pending | -- | -- | -- |
| 02/19/2024 02/19/24 | For Sale | $199,000 | 0.0% | $191 / Sq Ft |
| 02/19/2024 02/19/24 | Price Changed | $199,000 | +4.7% | $191 / Sq Ft |
| 02/01/2024 02/01/24 | Pending | -- | -- | -- |
| 01/30/2024 01/30/24 | For Sale | $190,000 | -- | $182 / Sq Ft |
Tax History Compared to Growth
Tax History
| Year | Tax Paid | Tax Assessment Tax Assessment Total Assessment is a certain percentage of the fair market value that is determined by local assessors to be the total taxable value of land and additions on the property. | Land | Improvement |
|---|---|---|---|---|
| 2024 | $2,950 | $47,670 | $8,350 | $39,320 |
| 2023 | $2,950 | $47,670 | $8,350 | $39,320 |
| 2022 | $2,487 | $31,090 | $5,460 | $25,630 |
| 2021 | $2,494 | $31,090 | $5,460 | $25,630 |
| 2020 | $2,490 | $31,090 | $5,460 | $25,630 |
| 2019 | $2,330 | $25,980 | $4,200 | $21,780 |
| 2018 | $2,088 | $25,980 | $4,200 | $21,780 |
| 2017 | $2,068 | $25,980 | $4,200 | $21,780 |
| 2016 | $2,145 | $25,410 | $4,200 | $21,210 |
| 2015 | $2,113 | $25,410 | $4,200 | $21,210 |
| 2014 | $2,113 | $25,410 | $4,200 | $21,210 |
| 2012 | -- | $28,080 | $4,200 | $23,880 |
Agents Affiliated with this Home
-

Seller's Agent in 2024
Sheri McIntosh
McIntosh Real Estate Services
(937) 302-8810
1 in this area
104 Total Sales
-

Buyer's Agent in 2024
Jacob Fryman
Keller Williams Community Part
(513) 594-3975
1 in this area
8 Total Sales
Map
Source: Dayton REALTORS®
MLS Number: 904068
APN: O67-28421-0014
- 1132 Bay Harbour Cir
- 8576 Timber Park Dr Unit 108576
- 1144 Timbertrail Ct Unit 141144
- 1133 Napa Ridge
- 1001 Foxshire Place
- 1241 Autumn Wind Ct
- 1070 Foxshire Place
- 8046 Timberlodge Trail Unit F25
- 8052 Timberlodge Trail Unit F28
- 8900 Wildfire Ct
- 1414 Yankee Vineyards
- 755 Hidden Cir Unit 623
- 8713 Washington Colony Dr Unit 311
- 1250 Yankee Woods Dr
- 8858 Yankee Rose Ct
- 8722 Washington Colony Dr Unit 624
- 925 Pine Needles Dr Unit 418
- 824 Pine Needles Dr Unit 121
- 8869 Washington Colony Dr Unit 19
- 982 Patriot Square Unit 59
