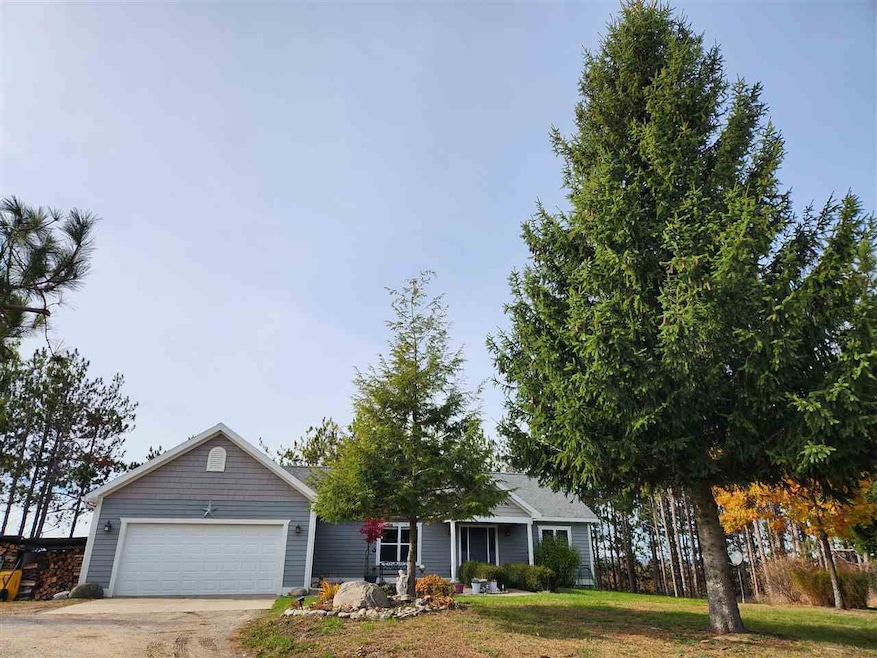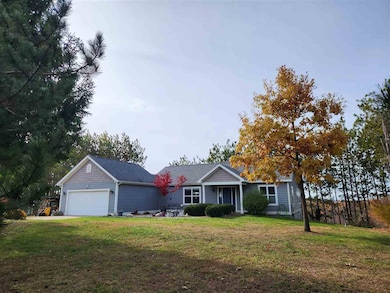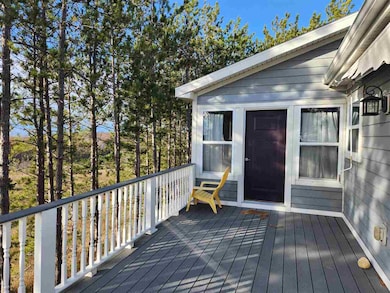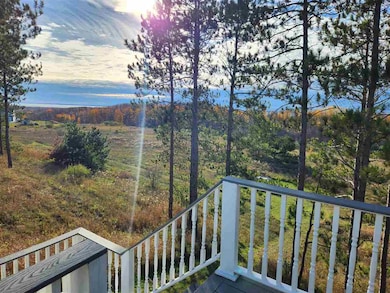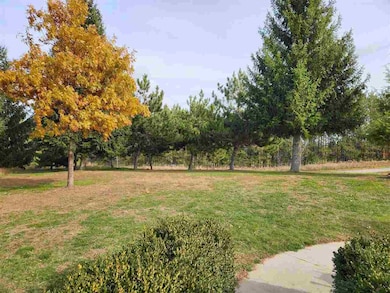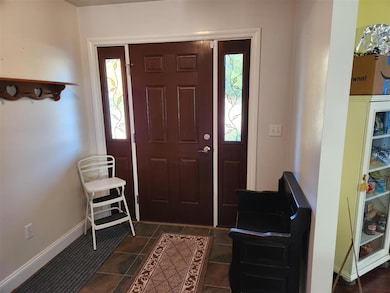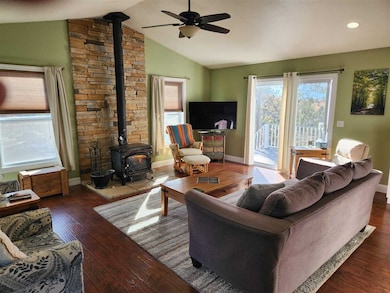8437 Dunmore Ln Ellsworth, MI 49729
Estimated payment $2,911/month
Total Views
223
3
Beds
3
Baths
2,311
Sq Ft
$216
Price per Sq Ft
Highlights
- 500 Feet of Waterfront
- Deck
- Main Floor Primary Bedroom
- Second Garage
- Wood Burning Stove
- Lower Floor Utility Room
About This Home
3 Bedroom, 3 bath, 3 car garage home in Antrim Dells with spectacular views of Grand Traverse Bay. This home is situatd on 10 rolling acres and has shared ownership to 500' of sandy Lake Michigan beach. Enjoy nature, wildlife, & beautiful sunsets from the deck of this unique setting. 5 min. to the golf course & Torch Lake.
Listing Agent
Berkshire Hathaway HomeServices Real Estate License #6506039260 Listed on: 11/10/2025

Home Details
Home Type
- Single Family
Est. Annual Taxes
- $2,835
Year Built
- Built in 2012
Lot Details
- 10 Acre Lot
- Lot Dimensions are 333' x 1336'
- 500 Feet of Waterfront
- Property is zoned R1
HOA Fees
- $50 Monthly HOA Fees
Home Design
- Wood Frame Construction
- Asphalt Shingled Roof
Interior Spaces
- 2,311 Sq Ft Home
- Ceiling Fan
- Wood Burning Stove
- Thermal Windows
- Vinyl Clad Windows
- Living Room
- Dining Room
- Lower Floor Utility Room
- Water Views
- Finished Basement
- Basement Fills Entire Space Under The House
Kitchen
- Range
- Built-In Microwave
- Dishwasher
- Disposal
Bedrooms and Bathrooms
- 3 Bedrooms
- Primary Bedroom on Main
- 3 Full Bathrooms
Laundry
- Dryer
- Washer
Parking
- 3 Car Attached Garage
- Second Garage
Outdoor Features
- Water Access
- Deck
- Shed
Utilities
- Heating System Uses Wood
- Well
- Electric Water Heater
- Septic System
Community Details
- Antrim Dells (Ellsworth) Association
Listing and Financial Details
- Assessor Parcel Number 05-01-124-003-12
Map
Create a Home Valuation Report for This Property
The Home Valuation Report is an in-depth analysis detailing your home's value as well as a comparison with similar homes in the area
Home Values in the Area
Average Home Value in this Area
Tax History
| Year | Tax Paid | Tax Assessment Tax Assessment Total Assessment is a certain percentage of the fair market value that is determined by local assessors to be the total taxable value of land and additions on the property. | Land | Improvement |
|---|---|---|---|---|
| 2025 | $2,835 | $215,200 | $0 | $0 |
| 2024 | $15 | $183,700 | $0 | $0 |
| 2023 | -- | $168,800 | $0 | $0 |
Source: Public Records
Property History
| Date | Event | Price | List to Sale | Price per Sq Ft |
|---|---|---|---|---|
| 11/10/2025 11/10/25 | For Sale | $499,000 | -- | $216 / Sq Ft |
Source: Northern Michigan MLS
Purchase History
| Date | Type | Sale Price | Title Company |
|---|---|---|---|
| Deed | $7,500 | Corporate Settlement Solutions |
Source: Public Records
Source: Northern Michigan MLS
MLS Number: 478268
APN: 05-01-124-003-12
Nearby Homes
- 0 Church Rd Unit 477684
- 7879 Church Rd
- 7165 Church Rd
- 0 Six Mile Lake Rd Unit 477310
- 0 Six Mile Lake Rd Unit 1936892
- 11355 U S 31
- 14455 Birch Dr
- 4871 U S 31
- 11838 Lakeshore Dr
- 4851 NE Torch Lake Dr
- 4614 Hopkins Ln
- 425 Knollcrest Ln
- 4399 N East Torch Lake Dr
- 4294 N East Torch Lake Dr
- 8 Foxview Dr Unit 8
- 00 Skinner Rd
- 4077 Michigan Trail
- 000 Center St Unit Parcel C
- 9132 Blue Gill Rd
- 9676 Circle Dr
- 293 Sumac Ln
- 710 Water St Unit 4
- 502 Erie St
- 500 Erie St
- 114 Mill St
- 300 Front St Unit 103
- 431 Boyne Ave Unit 2
- 530 State St Unit 530B
- 776 N Yacht Club Dr
- 10166 SE Torch Lake Dr
- 10512 Lakeshore Rd
- 11988 Cabana Shores Dr Unit ID1339908P
- 1600 Bear Creek Ln
- 1899 Migizi Way
- 1401 Crestview Dr
- 1301 Crestview Dr
- 709 Jackson St Unit 9
- 1420 Standish Ave
- 1115 Emmet St
- 522 Liberty St Unit B
