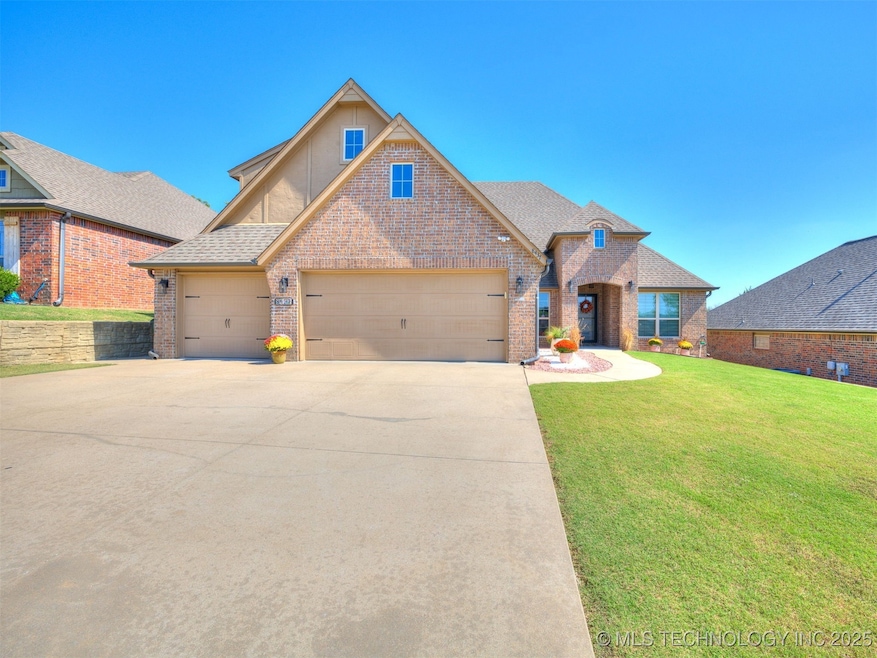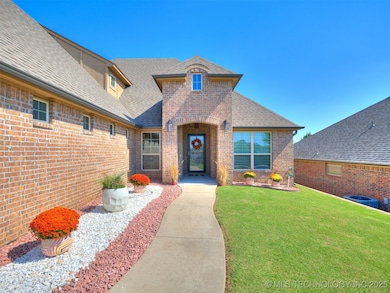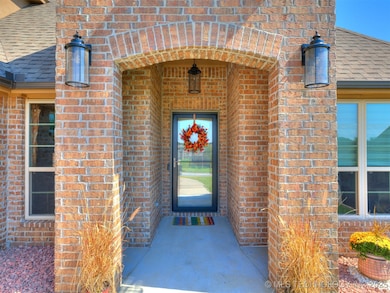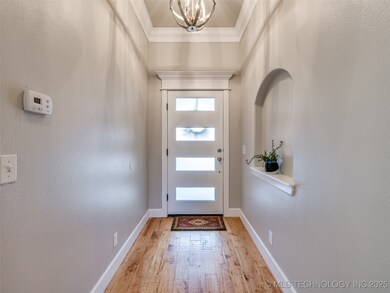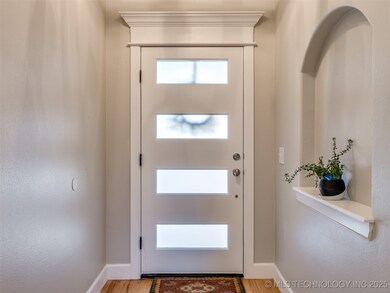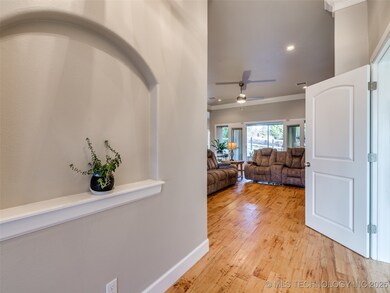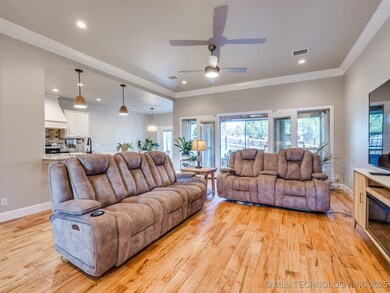8437 N 77th East Ave Owasso, OK 74055
Estimated payment $2,553/month
Highlights
- Very Popular Property
- Contemporary Architecture
- Wood Flooring
- Barnes Elementary School Rated A-
- Vaulted Ceiling
- Attic
About This Home
Fresh interior paint brightens every corner of this home, and the refurbished cabinets look even better than brand new. Step onto the screened-in patio and enjoy peaceful Oklahoma mornings or unwind in the evenings while taking in the view of the greenspace. You may even catch deer or other wildlife right in your own backyard. The location makes commuting to Tulsa or Bartlesville a breeze. Inside, you'll love the functional two-story layout. The main level features an open floor plan with 3 bedrooms, 2 bathrooms, and a private office. Upstairs offers a versatile game room or second living space, plus a 4th-bedroom and full bathroom. Details throughout make this home shine, from the gorgeous hardwood floors in the entry and great room, to the 12-ft ceiling with crown molding, custom trim and molding, granite counters, and a incredible enclosed patio. This home also includes an electric car charging outlet in the garage, adding modern convenience for today's eco-friendly buyers. Style, function, and location make this a must see!
Home Details
Home Type
- Single Family
Est. Annual Taxes
- $3,551
Year Built
- Built in 2015
Lot Details
- 8,348 Sq Ft Lot
- West Facing Home
- Split Rail Fence
- Property is Fully Fenced
- Privacy Fence
HOA Fees
- $17 Monthly HOA Fees
Parking
- 3 Car Attached Garage
- Parking Storage or Cabinetry
- Workshop in Garage
- Driveway
Home Design
- Contemporary Architecture
- Brick Exterior Construction
- Slab Foundation
- Wood Frame Construction
- Fiberglass Roof
- Asphalt
Interior Spaces
- 2,685 Sq Ft Home
- 2-Story Property
- Wired For Data
- Vaulted Ceiling
- Ceiling Fan
- Vinyl Clad Windows
- Insulated Windows
- Insulated Doors
- Attic
Kitchen
- Oven
- Range
- Microwave
- Dishwasher
- Granite Countertops
- Disposal
Flooring
- Wood
- Carpet
- Tile
Bedrooms and Bathrooms
- 4 Bedrooms
- 3 Full Bathrooms
Home Security
- Storm Doors
- Fire and Smoke Detector
Eco-Friendly Details
- Energy-Efficient Windows
- Energy-Efficient Doors
Outdoor Features
- Enclosed Patio or Porch
Schools
- Barnes Elementary School
- Owasso Middle School
- Owasso High School
Utilities
- Zoned Heating and Cooling
- Multiple Heating Units
- Heating System Uses Gas
- Programmable Thermostat
- Tankless Water Heater
- High Speed Internet
- Phone Available
- Cable TV Available
Community Details
- Carrington Pointe I Subdivision
- Electric Vehicle Charging Station
- Greenbelt
Listing and Financial Details
- Exclusions: ALL Curtains and car charger, please not the charging outlet will stay but charging unit will not.
Map
Home Values in the Area
Average Home Value in this Area
Property History
| Date | Event | Price | List to Sale | Price per Sq Ft | Prior Sale |
|---|---|---|---|---|---|
| 11/14/2025 11/14/25 | For Sale | $425,000 | +54.5% | $158 / Sq Ft | |
| 04/29/2016 04/29/16 | Sold | $275,000 | +1.9% | $104 / Sq Ft | View Prior Sale |
| 01/30/2016 01/30/16 | Pending | -- | -- | -- | |
| 01/30/2016 01/30/16 | For Sale | $269,900 | -- | $102 / Sq Ft |
Source: MLS Technology
MLS Number: 2547037
- 8434 N 76th East Ave
- Luna Plan at Magnolia Ridge
- Leighton Plan at Magnolia Ridge
- Maxwell Plan at Magnolia Ridge
- Berkshire Plan at Magnolia Ridge
- Owen Plan at Magnolia Ridge
- Yorkshire Plan at Magnolia Ridge
- Adeline Plan at Magnolia Ridge
- Iris Plan at Magnolia Ridge
- Beckett Plan at Magnolia Ridge
- Willow Plan at Magnolia Ridge
- Eden Plan at Magnolia Ridge
- Delaney Plan at Magnolia Ridge
- Harper Plan at Magnolia Ridge
- Sawyer Plan at Magnolia Ridge
- Phoenix Plan at Magnolia Ridge
- Redbud Plan at Magnolia Ridge
- Wren Plan at Magnolia Ridge
- Juniper Plan at Magnolia Ridge
- 7386 E 86th St N
- 7501 E 87th St N
- 8360 E 86th St N
- 9037 N Mem Dr
- 8748 N Mingo Rd
- 8751 N 97th Ave E
- 9715 E 92nd St N
- 501-603 N Carlsbad St
- 10301 E 92nd St N
- 9803 E 96th St N
- 112 W 2nd St Unit F
- 112 W 2nd St Unit D
- 107 N Atlanta St Unit A
- 105 N Atlanta St Unit A
- 108 W 2nd St Unit E
- 108 W 2nd St Unit C
- 101 N Atlanta St Unit A
- 103 N Atlanta St Unit B
- 103 N Atlanta St Unit A
- 207 E 3rd St Unit B
- 207 E 3rd St Unit C
