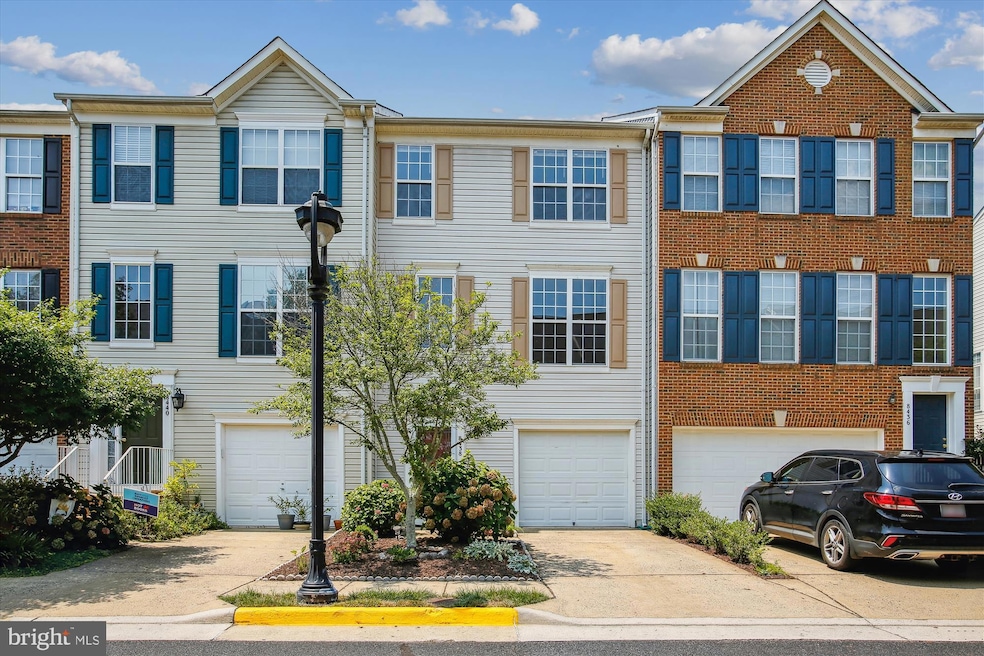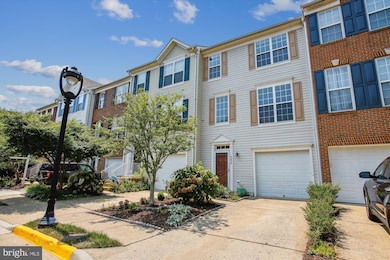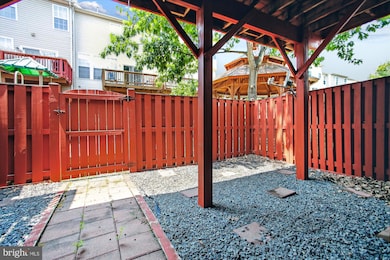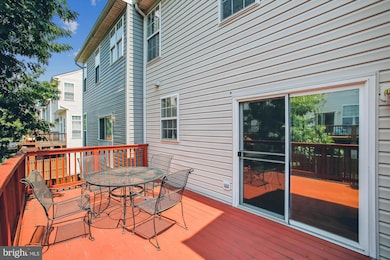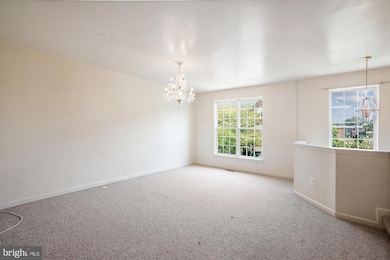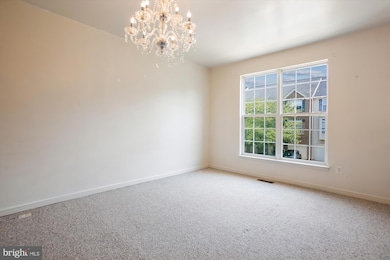8438 Hallie Rose St Alexandria, VA 22309
Woodlawn NeighborhoodHighlights
- Colonial Architecture
- Recreation Room
- Wood Flooring
- Deck
- Traditional Floor Plan
- Upgraded Countertops
About This Home
Ready for occupancy! Garage townhome with 3 bedrooms, 2 full baths and 2 half baths in a wonderful location! Bright with natural light! Walk out garage level with powder room, laundry area, rec room /4th bedroom/office and easy access to the fenced rear yard. The upgraded kitchen features granite counter tops, a pantry, gas cooking, island, eat-in area with candelier and sliding glass doors to the large deck overlooking the tot lot and tree tops! Perfect for entertaining! The large living room/dining room has an overlook to the foyer below. The primary bedroom has a full bath with tub, walk in closet and ceiling fan. Two additional bedrooms and a full bath are on the upper level. Close to Ft. Belvoir, Mt. Vernon, Old Town Alexandria and major transportation. Dogs accepted on a case-by-case basis with deposit. Income to qualify is $130,000 per year with 2 income to qualify. Must apply on line! Application fee is $50 per occupant over 18.
Listing Agent
(703) 201-3102 lsmith@mcenearney.com Corcoran McEnearney License #0225030387 Listed on: 11/14/2025

Townhouse Details
Home Type
- Townhome
Est. Annual Taxes
- $5,846
Year Built
- Built in 2004
Lot Details
- 1,400 Sq Ft Lot
- Wood Fence
- Back Yard Fenced
- Property is in very good condition
Parking
- 1 Car Attached Garage
- Front Facing Garage
- Garage Door Opener
Home Design
- Colonial Architecture
- Entry on the 1st floor
- Slab Foundation
- Vinyl Siding
Interior Spaces
- 1,600 Sq Ft Home
- Property has 3 Levels
- Traditional Floor Plan
- Ceiling Fan
- Recessed Lighting
- Window Treatments
- Window Screens
- Sliding Doors
- Living Room
- Recreation Room
- Home Security System
Kitchen
- Eat-In Kitchen
- Gas Oven or Range
- Built-In Microwave
- Dishwasher
- Kitchen Island
- Upgraded Countertops
- Disposal
Flooring
- Wood
- Partially Carpeted
- Ceramic Tile
- Vinyl
Bedrooms and Bathrooms
- 3 Bedrooms
- En-Suite Bathroom
- Walk-In Closet
Laundry
- Laundry on lower level
- Electric Front Loading Dryer
- Washer
Utilities
- Forced Air Heating and Cooling System
- Underground Utilities
- Natural Gas Water Heater
Additional Features
- Deck
- Suburban Location
Listing and Financial Details
- Residential Lease
- Security Deposit $2,900
- Tenant pays for frozen waterpipe damage, gas, lawn/tree/shrub care, light bulbs/filters/fuses/alarm care, minor interior maintenance, sewer, all utilities, water, windows/screens, cable TV, heat, hot water
- The owner pays for association fees
- Rent includes hoa/condo fee, trash removal
- No Smoking Allowed
- 12-Month Min and 24-Month Max Lease Term
- Available 11/15/25
- $50 Application Fee
- $100 Repair Deductible
- Assessor Parcel Number 1013 34 0117
Community Details
Overview
- Property has a Home Owners Association
- Association fees include common area maintenance, management, reserve funds, road maintenance, snow removal, trash
- Skyview Park Subdivision, Lakewood Floorplan
Recreation
- Community Playground
Pet Policy
- Limit on the number of pets
- Pet Deposit $500
- Dogs Allowed
Additional Features
- Common Area
- Fire and Smoke Detector
Map
Source: Bright MLS
MLS Number: VAFX2279064
APN: 1013-34-0117
- 4714 Hanrahan Place
- 8507 Hallie Rose Place Unit 157
- 8548 Towne Manor Ct
- 8426 Woodlawn St
- 8424 Richmond Hwy Unit 90
- 4319 Jackson Place
- 5005 Rosemont Ave
- 8614 Gateshead Rd
- 8336 Claremont Woods Dr
- 8386 Brockham Dr
- 4403 Wyres St
- 4410 Groombridge Way Unit A
- 4410A Groombridge Way Unit A
- 8213 Hocking Place
- 8380 Brockham Dr Unit 29/80
- 8742 Walutes Cir
- 8218 Orville St
- 8708 Lukens Ln
- 8400 Richmond Ave
- 4821 Lawrence St
- 8505 Hallie Rose Place
- 8424 Sky View Dr
- 4511 Colony Ct
- 8549 Towne Manor Ct
- 8547 Richmond Hwy
- 8306 Keeler St
- 4393 Pembrook Village Dr Unit 84
- 4401 Jackson Place
- 8305 Pondside Terrace
- 4354 Pembrook Village Dr Unit 63
- 4354 Pembrook Village Dr
- 4254 Buckman Rd Unit 5
- 8596 Wyngate Manor Ct
- 8422 Radford Ave
- 4240 Sonia Ct
- 4410 Groombridge Way Unit Groombridge Way
- 8301 Orville St
- 8131 Pinelake Ct Unit Level 1 - Room 1
- 8120 Cooper St
- 4339 Cedarlake Ct
