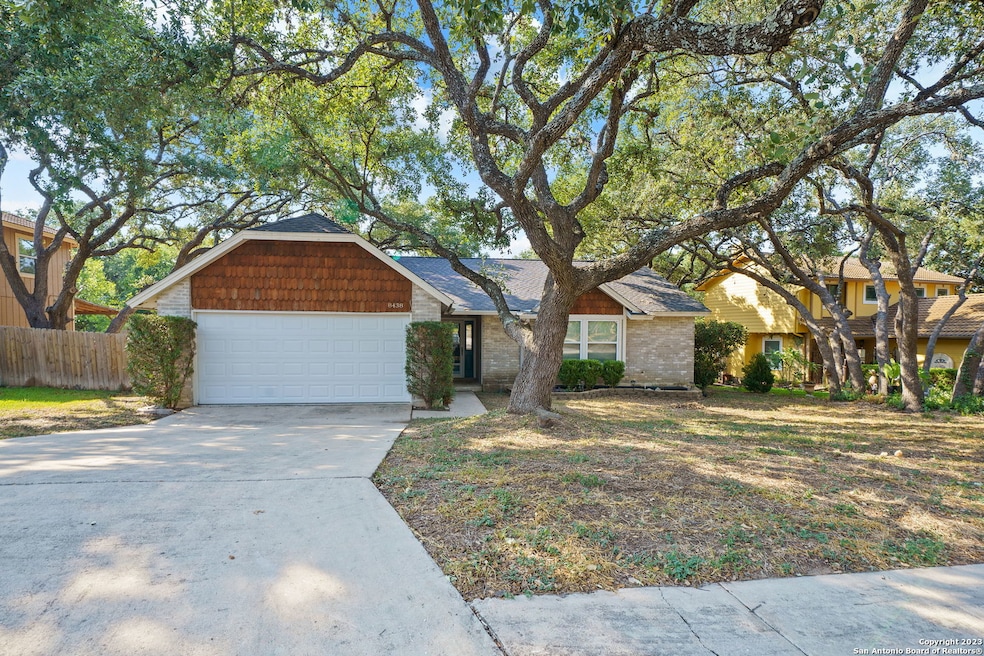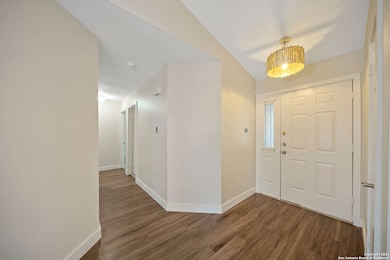8438 Timber Lodge San Antonio, TX 78250
Northwest NeighborhoodHighlights
- Fireplace
- Eat-In Kitchen
- Central Heating and Cooling System
- Attached Garage
- Tile Patio or Porch
- Fenced
About This Home
Beautiful one-story home located in The Great Northwest. This recently remodeled home offers 3 bedrooms and 2 bathrooms with an open floorplan and an office. The living room has high ceilings and a fireplace. The kitchen offers stainless steel appliances, solid countertops, and an eat in kitchen. The primary room is very spacious with a walk-in closet. The primary bathroom has double vanities and tub/shower combo. The 2 other bedrooms are carpeted with ceiling fans. The backyard is huge and fenced in. Near grocery and restaurants. Minutes from 1604 and Alamo Ranch.
Listing Agent
Jason Bridgman
Keller Williams City-View Listed on: 11/19/2025
Home Details
Home Type
- Single Family
Est. Annual Taxes
- $5,761
Year Built
- Built in 1985
Parking
- Attached Garage
Home Design
- Brick Exterior Construction
- Slab Foundation
- Composition Roof
Interior Spaces
- 1,407 Sq Ft Home
- 1-Story Property
- Fireplace
- Window Treatments
Kitchen
- Eat-In Kitchen
- Stove
- Microwave
- Dishwasher
- Disposal
Flooring
- Carpet
- Linoleum
Bedrooms and Bathrooms
- 3 Bedrooms
- 2 Full Bathrooms
Utilities
- Central Heating and Cooling System
- Heating System Uses Natural Gas
Additional Features
- Tile Patio or Porch
- Fenced
Community Details
- Great Northwest Subdivision
Listing and Financial Details
- Rent includes noinc
- Assessor Parcel Number 187250250970
- Seller Concessions Not Offered
Map
Source: San Antonio Board of REALTORS®
MLS Number: 1923840
APN: 18725-025-0970
- 5607 Timbersteep
- 8614 Cool Meadow
- 8603 Running Quail
- 5617 Timber Rain
- 8630 Timber Pine
- 8710 White Quail
- 8307 Timber Cabin
- 8406 Timber Crest St
- 5635 Timber Star
- 5815 Timberhurst
- 5711 Timberhurst
- 5327 Timber Glade St
- 5638 Timber Wagon
- 5911 Oak Blossom
- 5602 Timber Peak
- 5610 Stream Valley
- 8226 Shooting Quail
- 5930 Oak Blossom
- 5639 Timber Wagon
- 8726 Silver Quail
- 8602 Timber Spring
- 5514 Timber Jack
- 6882 Crested Quail
- 6883 Crested Quail
- 8401 Timber Crest St
- 8342 Shooting Quail
- 9103 Tezel Ct
- 8702 Timberwilde St
- 8406 Point Quail
- 8910 Ridge Hollow St
- 7315 Silent Hills
- 8642 Quail Whisper
- 5127 Timber Trace St
- 5123 Timber Trace St
- 6931 Quail Branch
- 8631 Quail Whisper
- 5127 Timberbranch St
- 7450 Silent Cloud
- 8932 Hambledon Dr
- 9163 Timber Ranch






